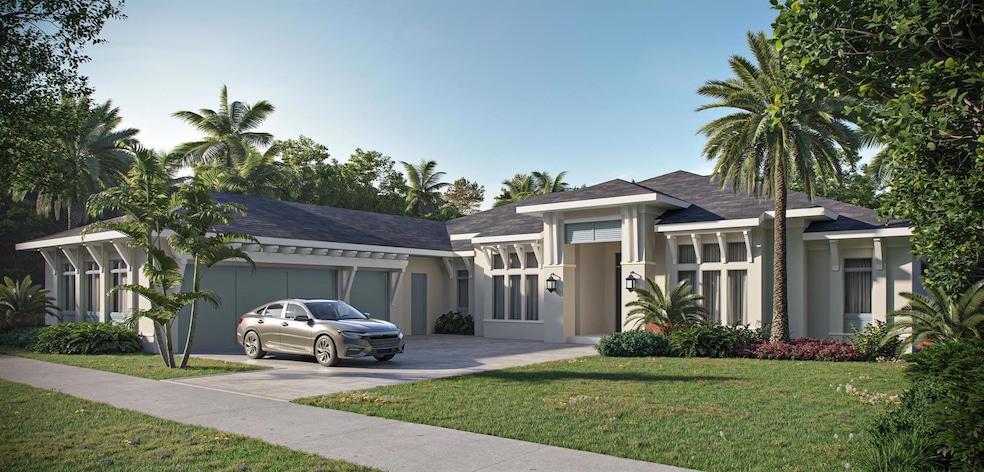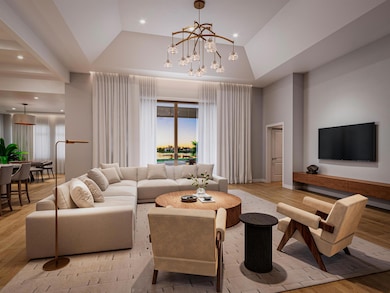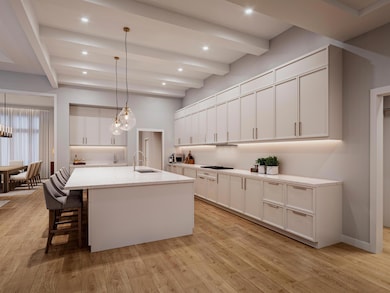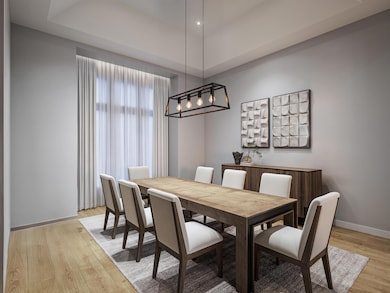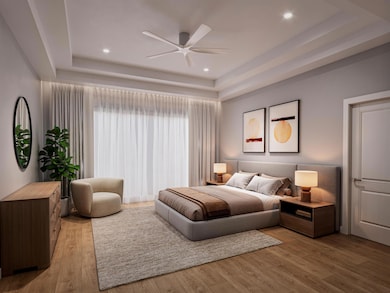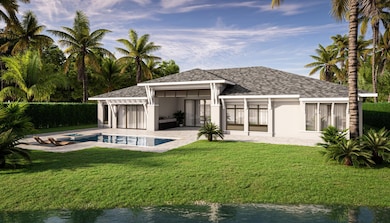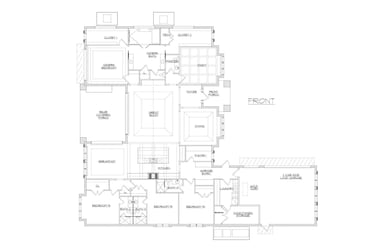4915 King Palm Cir Boynton Beach, FL 33436
Delray Dunes NeighborhoodEstimated payment $21,949/month
Highlights
- Lake Front
- Gated with Attendant
- Private Membership Available
- Golf Course Community
- Heated Spa
- Clubhouse
About This Home
Live the Lifestyle! Stunning New Construction in Delray Dunes Golf & Country Club. Indulge in refined luxury with this single-story estate offering an exceptional blend of elegance and modern functionality featuring 3907 square feet of living offering 4 bedrooms 4 full bathrooms and 1 powder room, complete with a versatile Study/Den. Elegant white oak wood flooring flows beneath soaring 10-12 ft ceilings, enhancing the bright and open air design. The chef's inspired kitchen boasts a premium Thermador appliance suite including a professional-grade gas range, perfect for culinary enthusiasts. A thought-filled vision for indoor/outdoor living and entertaining welcomes a covered loggia with summer kitchen perfect for enjoying family and guests while overlooking SE Lake views and the
Home Details
Home Type
- Single Family
Est. Annual Taxes
- $6,265
Year Built
- 2026
Lot Details
- 0.36 Acre Lot
- Lake Front
- Cul-De-Sac
- Sprinkler System
- Property is zoned RM
HOA Fees
- $350 Monthly HOA Fees
Parking
- 3 Car Attached Garage
- Garage Door Opener
- Driveway
Property Views
- Lake
- Garden
- Pool
Home Design
- Concrete Roof
Interior Spaces
- 3,907 Sq Ft Home
- 1-Story Property
- Wet Bar
- Built-In Features
- High Ceiling
- Sliding Windows
- Casement Windows
- Entrance Foyer
- Great Room
- Formal Dining Room
- Den
- Ceramic Tile Flooring
Kitchen
- Breakfast Area or Nook
- Eat-In Kitchen
- Built-In Oven
- Gas Range
- Microwave
- Dishwasher
- Disposal
Bedrooms and Bathrooms
- 4 Bedrooms
- Split Bedroom Floorplan
- Walk-In Closet
- Dual Sinks
- Separate Shower in Primary Bathroom
Laundry
- Laundry Room
- Laundry in Garage
- Dryer
- Washer
Home Security
- Closed Circuit Camera
- Impact Glass
- Fire and Smoke Detector
Pool
- Heated Spa
- In Ground Spa
- Heated Pool
Outdoor Features
- Open Patio
- Outdoor Grill
- Porch
Utilities
- Central Heating and Cooling System
- Heat Strip
- Well
- Gas Water Heater
- Cable TV Available
Listing and Financial Details
- Tax Lot 10
- Assessor Parcel Number 00424601010110100
- Seller Considering Concessions
Community Details
Overview
- Association fees include management, common areas, cable TV, reserve fund, security
- Private Membership Available
- Delray Dunes 2Nd Sec Subdivision, 1 Story Floorplan
Amenities
- Clubhouse
- Community Library
Recreation
- Golf Course Community
- Tennis Courts
- Community Pool
- Putting Green
- Park
- Trails
Security
- Gated with Attendant
- Resident Manager or Management On Site
Map
Home Values in the Area
Average Home Value in this Area
Tax History
| Year | Tax Paid | Tax Assessment Tax Assessment Total Assessment is a certain percentage of the fair market value that is determined by local assessors to be the total taxable value of land and additions on the property. | Land | Improvement |
|---|---|---|---|---|
| 2024 | $6,265 | $397,575 | -- | -- |
| 2023 | $6,113 | $385,995 | $0 | $0 |
| 2022 | $6,061 | $374,752 | $0 | $0 |
| 2021 | $6,027 | $363,837 | $0 | $0 |
| 2020 | $5,986 | $358,814 | $0 | $0 |
| 2019 | $5,915 | $350,747 | $0 | $0 |
| 2018 | $5,621 | $344,207 | $0 | $0 |
| 2017 | $5,562 | $337,127 | $0 | $0 |
| 2016 | $5,579 | $330,193 | $0 | $0 |
| 2015 | $5,716 | $327,898 | $0 | $0 |
| 2014 | $5,731 | $325,296 | $0 | $0 |
Property History
| Date | Event | Price | List to Sale | Price per Sq Ft | Prior Sale |
|---|---|---|---|---|---|
| 08/18/2025 08/18/25 | For Sale | $3,999,000 | +244.0% | $1,024 / Sq Ft | |
| 02/28/2024 02/28/24 | Sold | $1,162,500 | -7.0% | $372 / Sq Ft | View Prior Sale |
| 02/28/2024 02/28/24 | For Sale | $1,250,000 | -- | $400 / Sq Ft |
Purchase History
| Date | Type | Sale Price | Title Company |
|---|---|---|---|
| Warranty Deed | $1,162,500 | None Listed On Document | |
| Interfamily Deed Transfer | -- | Attorney | |
| Deed | $452,000 | Colonial Title Of Plantation | |
| Quit Claim Deed | -- | -- |
Mortgage History
| Date | Status | Loan Amount | Loan Type |
|---|---|---|---|
| Previous Owner | $350,000 | No Value Available |
Source: BeachesMLS
MLS Number: R11116532
APN: 00-42-46-01-01-011-0100
- 4941 S Lake Dr
- 4834 S Lake Dr
- 4545 S Lake Dr
- 4862 S Lake Dr
- 4860 S Lake Dr
- 4747 S Lake Dr
- 80 Cambridge Ln
- 11976 N Lake Dr
- 63 Northwoods Ln
- 11938 N Lake Dr
- 12112 Serafino St
- 12100 Serafino St
- 12375 S Military Trail Unit 201
- 3 Brentwood Dr
- 11949 Date Palm Dr
- 12052 Serafino St
- 11955 N Lake Dr
- 14 Brentwood Dr Unit 140
- 3 Peacock Ln
- 5062 Toscana Trail
- 5062 Toscana Trail
- 11949 Rosetree Terrace
- 11752 Dove Hollow Ave
- 20 Westgate Ln Unit F
- 18 Westgate Ln Unit 18F
- 12945 Pennell Pines Rd
- 4581 Danson Way
- 4577 Danson Way
- 4573 Danson Way
- 4582 Danson Way
- 12024 Roma Rd
- 37 Stratford Ln W Unit C
- 1551 Fenton Dr
- 24 Stratford Dr E Unit A
- 4795 S Classical Blvd
- 4320 Buttonwood Dr
- 3 Stratford Dr E Unit H
- 12949 Anthorne Ln
- 5600 Fairway Park Dr Unit 2010
- 12953 Anthorne Ln
