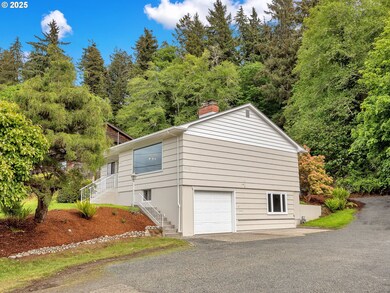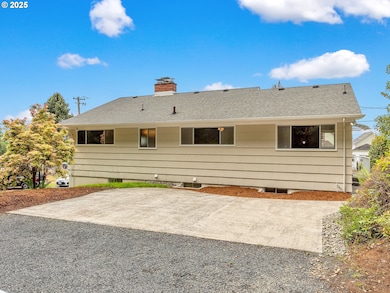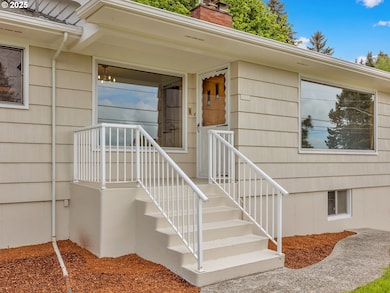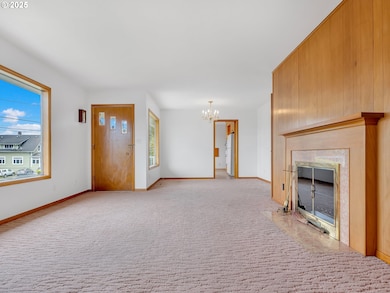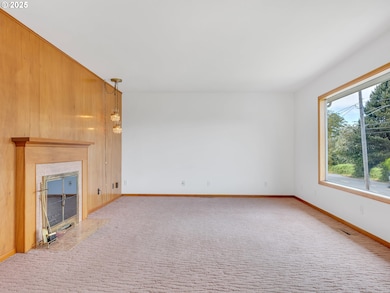
4915 Leif Erikson Dr Astoria, OR 97103
Alderbrook NeighborhoodEstimated payment $2,712/month
Highlights
- River View
- 2 Fireplaces
- Private Yard
- Traditional Architecture
- Corner Lot
- 2-minute walk to Birch Field & Park
About This Home
This charming Astoria home is the perfect blend of comfort and versatility. Offering two spacious bedrooms and two full bathrooms, every corner of this home reflects thoughtful and functional design, featuring a layout that caters to your lifestyle. Graced with a classic wood burning fireplace, this home creates a warm, welcoming atmosphere perfect for quiet evenings or lively gatherings. Additional dedicated mother-in-law suite offers flexibility and privacy—a coveted asset for hosting guests or multi-generational living. Conveniently situated with the best of Astoria just moments from your front door, you’ll be prepared to join the vibrant local scene with charming restaurants, boutiques, and parks all within reach!
Home Details
Home Type
- Single Family
Est. Annual Taxes
- $4,588
Year Built
- Built in 1963
Lot Details
- 4,791 Sq Ft Lot
- Corner Lot
- Sloped Lot
- Private Yard
Parking
- 1 Car Attached Garage
- Workshop in Garage
Home Design
- Traditional Architecture
- Composition Roof
- Wood Siding
- Concrete Perimeter Foundation
Interior Spaces
- 2,476 Sq Ft Home
- 2-Story Property
- 2 Fireplaces
- Wood Burning Fireplace
- Aluminum Window Frames
- Family Room
- Living Room
- Dining Room
- Library
- Storage Room
- River Views
- Natural lighting in basement
Kitchen
- Built-In Oven
- Cooktop with Range Hood
- Microwave
- Dishwasher
Bedrooms and Bathrooms
- 2 Bedrooms
- In-Law or Guest Suite
Outdoor Features
- Porch
Schools
- Astoria Elementary And Middle School
- Astoria High School
Utilities
- Forced Air Heating and Cooling System
- Heating System Uses Gas
- Heating System Uses Wood
- Electric Water Heater
Community Details
- No Home Owners Association
Listing and Financial Details
- Assessor Parcel Number 24280
Map
Home Values in the Area
Average Home Value in this Area
Property History
| Date | Event | Price | Change | Sq Ft Price |
|---|---|---|---|---|
| 05/25/2025 05/25/25 | Pending | -- | -- | -- |
| 05/22/2025 05/22/25 | For Sale | $439,000 | -- | $177 / Sq Ft |
Similar Homes in Astoria, OR
Source: Regional Multiple Listing Service (RMLS)
MLS Number: 172368207

