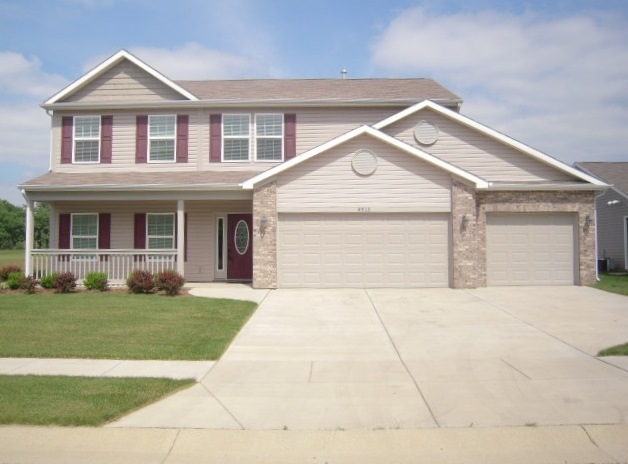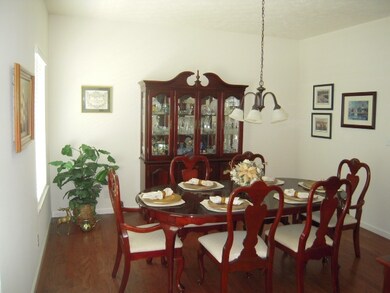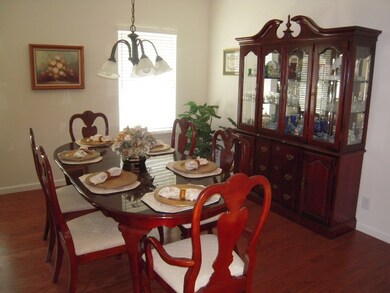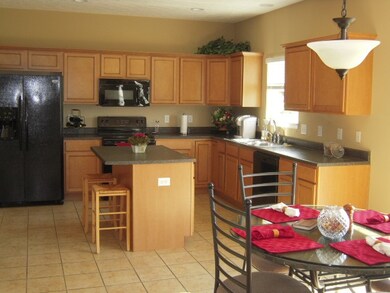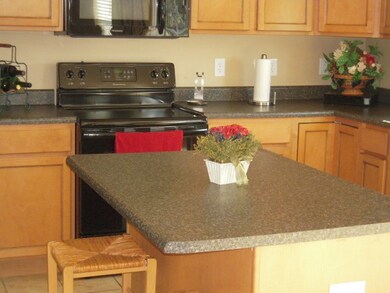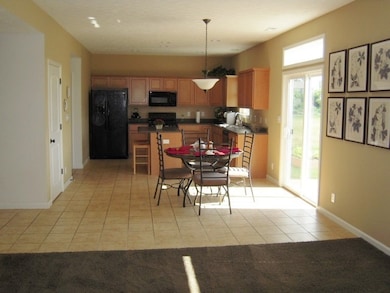
4915 Little Pine Dr West Lafayette, IN 47906
Estimated Value: $365,000 - $410,000
Highlights
- Open Floorplan
- Colonial Architecture
- Formal Dining Room
- William Henry Harrison High School Rated A
- Backs to Open Ground
- Porch
About This Home
As of July 2015Well cared for 4 bed/2.5 bath home with a three car garage. Nice mature lot with a pond view in back and woods behind the pond. This house has a tremendous amount of storage; double pantry plus extra closet or pantry under the staircase. 3 bedrooms have spacious walk in closets and 2 closets in master suite. Ample closet in 4th bedroom and a large laundry room. The dining room could be used as a den or living room. Family room has plenty of room for big, comfy furniture. Large kitchen with breakfast nook, 9' ceilings, two zoned heating. Extra door from garage to patio pre-wired for hot tub. Great location, close to Purdue, shopping and minutes to the interstate.
Last Listed By
Jan Dowell
F.C. Tucker/Shook Listed on: 06/04/2015

Home Details
Home Type
- Single Family
Est. Annual Taxes
- $1,514
Year Built
- Built in 2010
Lot Details
- 8,276 Sq Ft Lot
- Lot Dimensions are 75x135
- Backs to Open Ground
- Level Lot
Parking
- 3 Car Attached Garage
- Garage Door Opener
Home Design
- Colonial Architecture
- Brick Exterior Construction
- Slab Foundation
- Vinyl Construction Material
Interior Spaces
- 2,355 Sq Ft Home
- 2-Story Property
- Open Floorplan
- Ceiling height of 9 feet or more
- Ceiling Fan
- Formal Dining Room
- Fire and Smoke Detector
Bedrooms and Bathrooms
- 4 Bedrooms
- Walk-In Closet
- Bathtub With Separate Shower Stall
- Garden Bath
Outdoor Features
- Patio
- Porch
Utilities
- Forced Air Heating and Cooling System
- Heating System Uses Gas
- Cable TV Available
Listing and Financial Details
- Assessor Parcel Number 79-03-32-127-001.000-039
Ownership History
Purchase Details
Purchase Details
Home Financials for this Owner
Home Financials are based on the most recent Mortgage that was taken out on this home.Purchase Details
Home Financials for this Owner
Home Financials are based on the most recent Mortgage that was taken out on this home.Purchase Details
Similar Homes in West Lafayette, IN
Home Values in the Area
Average Home Value in this Area
Purchase History
| Date | Buyer | Sale Price | Title Company |
|---|---|---|---|
| Tuttle Felice E | -- | None Available | |
| Tuttle Jerry E | -- | -- | |
| Sorg David J | -- | None Available | |
| Tempest Homes Llc | -- | None Available |
Mortgage History
| Date | Status | Borrower | Loan Amount |
|---|---|---|---|
| Open | Tuttle Felice E | $212,700 | |
| Closed | Tuttle Jerry E | $220,000 | |
| Closed | Tuttle Felice E | $206,160 | |
| Closed | Tuttle Jerry E | $209,000 | |
| Previous Owner | Sorg David J | $95,000 |
Property History
| Date | Event | Price | Change | Sq Ft Price |
|---|---|---|---|---|
| 07/24/2015 07/24/15 | Sold | $209,000 | -1.4% | $89 / Sq Ft |
| 06/13/2015 06/13/15 | Pending | -- | -- | -- |
| 06/04/2015 06/04/15 | For Sale | $212,000 | -- | $90 / Sq Ft |
Tax History Compared to Growth
Tax History
| Year | Tax Paid | Tax Assessment Tax Assessment Total Assessment is a certain percentage of the fair market value that is determined by local assessors to be the total taxable value of land and additions on the property. | Land | Improvement |
|---|---|---|---|---|
| 2024 | $2,216 | $281,600 | $50,400 | $231,200 |
| 2023 | $2,216 | $273,000 | $50,400 | $222,600 |
| 2022 | $2,122 | $244,600 | $50,400 | $194,200 |
| 2021 | $1,943 | $224,200 | $50,400 | $173,800 |
| 2020 | $1,411 | $187,600 | $22,800 | $164,800 |
| 2019 | $1,305 | $180,400 | $22,800 | $157,600 |
| 2018 | $1,243 | $176,900 | $22,800 | $154,100 |
| 2017 | $1,208 | $173,500 | $22,800 | $150,700 |
| 2016 | $1,591 | $172,400 | $22,800 | $149,600 |
| 2014 | $1,514 | $165,000 | $22,800 | $142,200 |
| 2013 | $1,548 | $163,400 | $22,800 | $140,600 |
Agents Affiliated with this Home
-

Seller's Agent in 2015
Jan Dowell
F.C. Tucker/Shook
(765) 491-6068
-
JB Farrell

Buyer's Agent in 2015
JB Farrell
Farrell Property
(765) 714-1511
17 Total Sales
Map
Source: Indiana Regional MLS
MLS Number: 201526403
APN: 79-03-32-127-011.000-039
- 203 Gardenia Dr
- 133 Gardenia Dr
- 420 Smokey Hill Rd
- 4329 Demeree Way
- 5198 Gardenia Ct
- 587 Elijah St
- 372 Carlton Dr
- 5108 Flowermound Ct
- 5368 Crocus Dr
- 5348 Daffodil Dr
- 223 Aqueduct Cir
- 224 Aqueduct Cir
- 628 Boham Ct
- 16 Grapevine Ct
- 208 Aqueduct Cir
- 4343 Fossey St
- 526 Gainsboro Dr
- 148 Dr
- 4909 Leicester Way
- 330 Foal Dr
- 4915 Little Pine Dr
- 4899 Little Pine Dr
- 4885 Little Pine Dr
- 4914 Little Pine Dr
- 4928 Little Pine Dr
- 415 Goose Creek Way
- 429 Goose Creek Way
- 4871 Little Pine Dr
- 4884 Little Pine Dr
- 4942 Little Pine Dr
- 443 Goose Creek Way
- 4870 Little Pine Dr
- 457 Goose Creek Way
- 4956 Little Pine Dr
- 414 Goose Creek Way
- 4941 Rocky Fork St
- 428 Goose Creek Way
- 4842 Little Pine Dr
- 442 Goose Creek Way
- 384 Leatherwood Way
