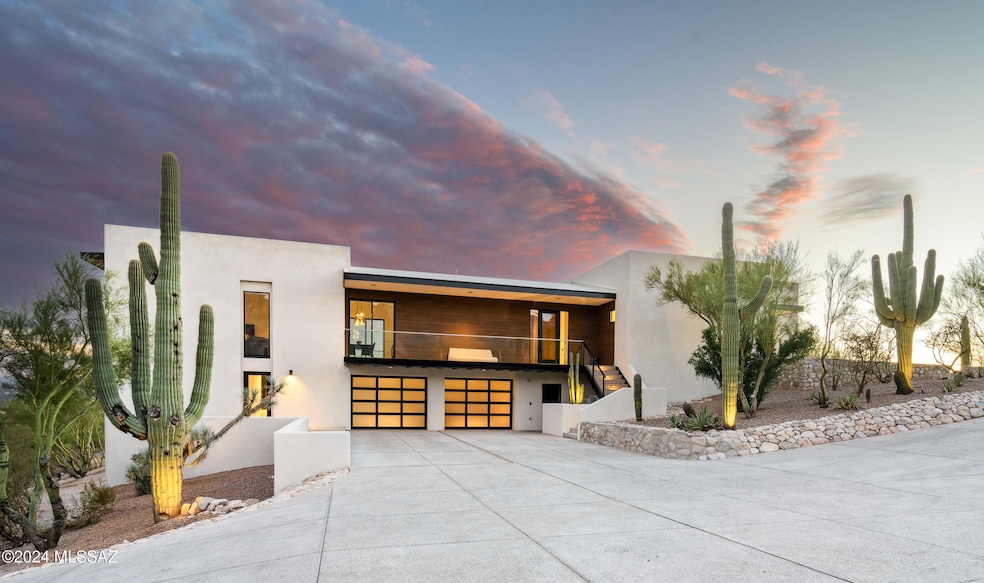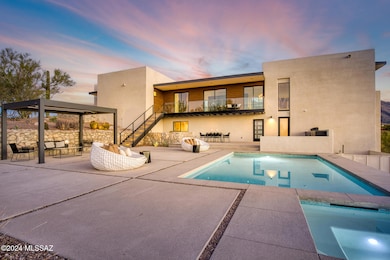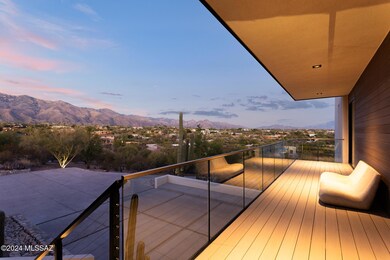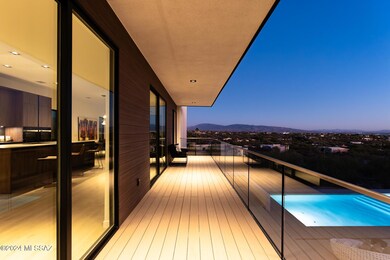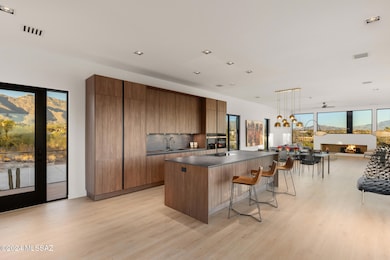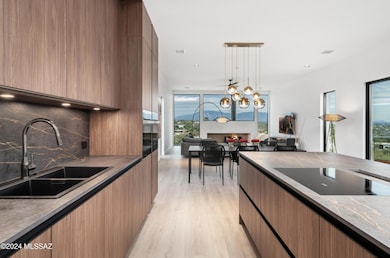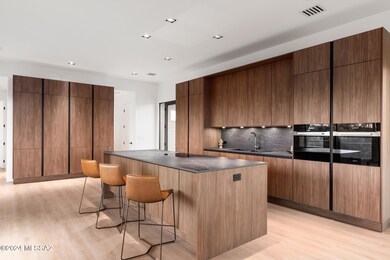
4915 N Calle Bosque Tucson, AZ 85718
Highlights
- Heated Pool
- 2 Car Garage
- City View
- Ventana Vista Elementary School Rated A
- RV Parking in Community
- 2.69 Acre Lot
About This Home
As of April 2025Experience Unmatched Luxury in the Catalina Foothills Nestled on 2.69 private hillside Catalina Mountains acres, this masterpiece offers sweeping views of city lights below. Revitalized by award-winning architect Jim McPeak, House Concepts LLC, & Gideon Architects, home exudes modern sophistication while preserving its mid-century roots. Open-concept great room features a sleek modern fireplace. Chef's kitchen is a showpiece, with Miele appliances, sleek Sie Matic German cabinetry & gorgeous Dekton countertops. Solid surface plank flooring flows throughout, uniting each luxurious space.
Last Agent to Sell the Property
Realty Executives Arizona Territory Listed on: 01/02/2025

Home Details
Home Type
- Single Family
Est. Annual Taxes
- $3,862
Year Built
- Built in 2024
Lot Details
- 2.69 Acre Lot
- Lot Dimensions are 562'x 209' x669' x203'
- North Facing Home
- Masonry wall
- Wrought Iron Fence
- Desert Landscape
- Native Plants
- Shrub
- Hilltop Location
- Landscaped with Trees
- Back and Front Yard
- Property is zoned Pima County - CR1
HOA Fees
- $5 Monthly HOA Fees
Property Views
- City
- Mountain
- Desert
Home Design
- Contemporary Architecture
- Built-Up Roof
- Masonry
Interior Spaces
- 3,134 Sq Ft Home
- Property has 2 Levels
- Ceiling height of 9 feet or more
- Ceiling Fan
- Skylights
- Gas Fireplace
- Double Pane Windows
- Great Room with Fireplace
- Dining Area
- Storage Room
- Home Gym
Kitchen
- Breakfast Bar
- Electric Oven
- Induction Cooktop
- Recirculated Exhaust Fan
- Microwave
- Dishwasher
- Disposal
Bedrooms and Bathrooms
- 4 Bedrooms
- Split Bedroom Floorplan
- Maid or Guest Quarters
- Solid Surface Bathroom Countertops
- Dual Flush Toilets
- Dual Vanity Sinks in Primary Bathroom
- Separate Shower in Primary Bathroom
- Soaking Tub
- Shower Only in Secondary Bathroom
- Low Flow Shower
Laundry
- Laundry Room
- Sink Near Laundry
Parking
- 2 Car Garage
- Parking Pad
- Garage Door Opener
- Driveway
Eco-Friendly Details
- Energy-Efficient Lighting
- North or South Exposure
Outdoor Features
- Heated Pool
- Balcony
- Deck
- Covered patio or porch
- Outdoor Kitchen
- Gazebo
- Built-In Barbecue
Schools
- Ventana Vista Elementary School
- Esperero Canyon Middle School
- Catalina Fthls High School
Utilities
- Zoned Heating and Cooling
- Mini Split Air Conditioners
- Heat Pump System
- Mini Split Heat Pump
- Electric Water Heater
- Septic System
- High Speed Internet
Community Details
- $150 HOA Transfer Fee
- Flecha Caida HOA, Phone Number (520) 327-4240
- Flecha Caida Ranch Estates #6 Subdivision
- The community has rules related to deed restrictions
- RV Parking in Community
Ownership History
Purchase Details
Home Financials for this Owner
Home Financials are based on the most recent Mortgage that was taken out on this home.Purchase Details
Home Financials for this Owner
Home Financials are based on the most recent Mortgage that was taken out on this home.Purchase Details
Home Financials for this Owner
Home Financials are based on the most recent Mortgage that was taken out on this home.Purchase Details
Similar Homes in Tucson, AZ
Home Values in the Area
Average Home Value in this Area
Purchase History
| Date | Type | Sale Price | Title Company |
|---|---|---|---|
| Warranty Deed | $2,225,000 | Fidelity National Title Agency | |
| Warranty Deed | $645,000 | Stewart Title & Tr Of Tucson | |
| Warranty Deed | $645,000 | Stewart Title & Tr Of Tucson | |
| Interfamily Deed Transfer | -- | Tfati | |
| Interfamily Deed Transfer | -- | -- |
Mortgage History
| Date | Status | Loan Amount | Loan Type |
|---|---|---|---|
| Open | $1,225,000 | New Conventional | |
| Previous Owner | $600,000 | Reverse Mortgage Home Equity Conversion Mortgage |
Property History
| Date | Event | Price | Change | Sq Ft Price |
|---|---|---|---|---|
| 04/08/2025 04/08/25 | Sold | $2,225,000 | -7.1% | $710 / Sq Ft |
| 03/05/2025 03/05/25 | Pending | -- | -- | -- |
| 01/02/2025 01/02/25 | For Sale | $2,395,000 | 0.0% | $764 / Sq Ft |
| 02/11/2022 02/11/22 | Rented | $2,950 | 0.0% | -- |
| 02/02/2022 02/02/22 | For Rent | $2,950 | 0.0% | -- |
| 09/30/2021 09/30/21 | Sold | $645,000 | 0.0% | $220 / Sq Ft |
| 09/15/2021 09/15/21 | For Sale | $645,000 | -- | $220 / Sq Ft |
Tax History Compared to Growth
Tax History
| Year | Tax Paid | Tax Assessment Tax Assessment Total Assessment is a certain percentage of the fair market value that is determined by local assessors to be the total taxable value of land and additions on the property. | Land | Improvement |
|---|---|---|---|---|
| 2024 | $3,862 | $39,350 | -- | -- |
| 2023 | $3,726 | $37,476 | $0 | $0 |
| 2022 | $3,555 | $35,691 | $0 | $0 |
| 2021 | $3,703 | $34,709 | $0 | $0 |
| 2020 | $3,880 | $34,709 | $0 | $0 |
| 2019 | $3,596 | $34,180 | $0 | $0 |
| 2018 | $3,551 | $29,983 | $0 | $0 |
| 2017 | $3,552 | $29,983 | $0 | $0 |
| 2016 | $3,591 | $29,983 | $0 | $0 |
| 2015 | $3,437 | $29,963 | $0 | $0 |
Agents Affiliated with this Home
-
Denise Newton

Seller's Agent in 2025
Denise Newton
Realty Executives Arizona Territory
(520) 977-5577
56 in this area
272 Total Sales
-
Richard Jacome

Buyer's Agent in 2025
Richard Jacome
eXp Realty
(520) 639-9117
4 in this area
63 Total Sales
-
K
Seller's Agent in 2021
Kimberly McDonald
OMNI Homes International
Map
Source: MLS of Southern Arizona
MLS Number: 22500118
APN: 109-12-1120
- 4764 N Circulo Del Bac
- 4915 N Calle Esquina
- 4905 E Calle Barril
- 4551 N Camino Gacela
- 5190 N Camino Esplendora
- 4644 N Avenida Del Cazador
- 4600 N Paseo Sonoyta
- 4711 N Paseo Sonoyta
- 4741 N Paseo Sonoyta
- 5012 N Camino Del Lazo
- 5018 N Placita Del Lazo
- 5420 N Suncrest Place
- 5084 N Camino Del Lazo
- 5096 N Placita Del Lazo
- 5110 N Placita Del Lazo
- 4620 E Swans Nest Rd
- 5538 N Crescent Hill Place
- 5540 E Valle Del Sol
- 5790 E Chiricahua Trail
- 4428 N Paseo Aquimuri
