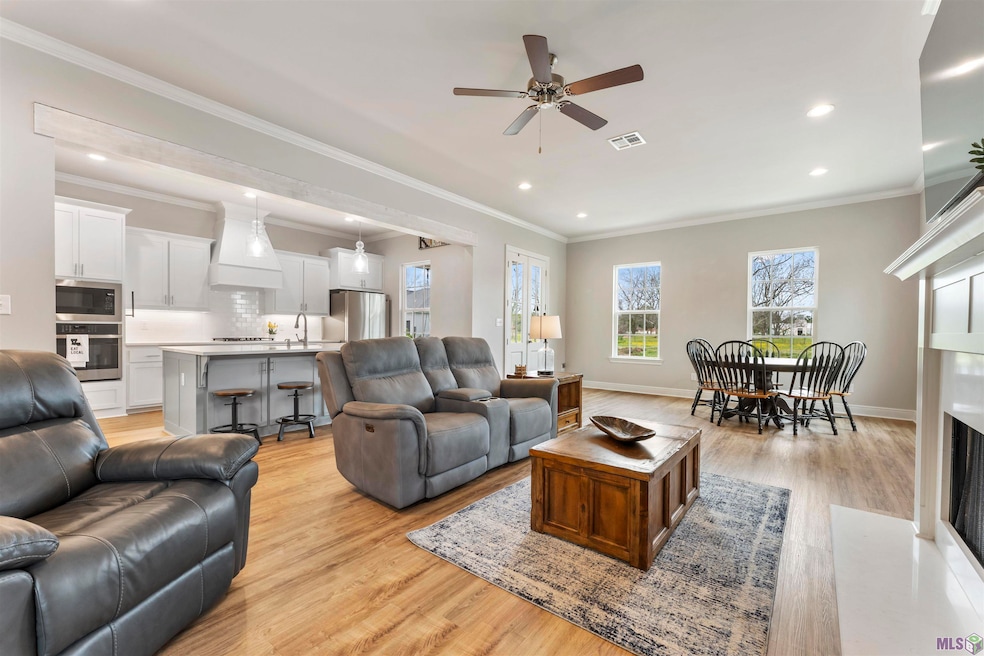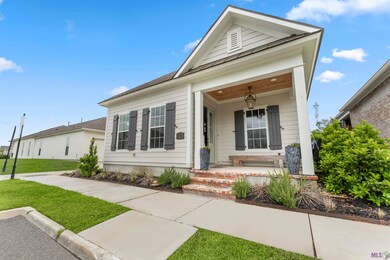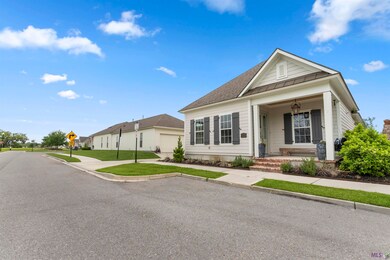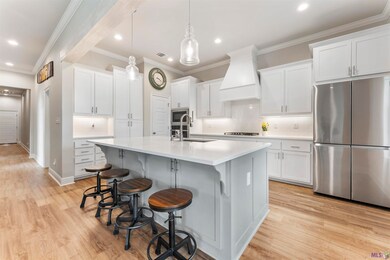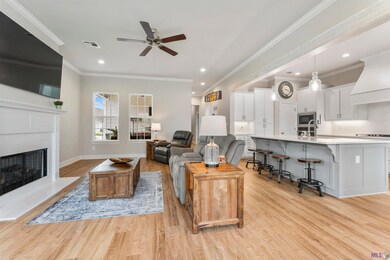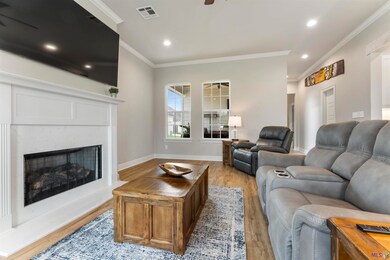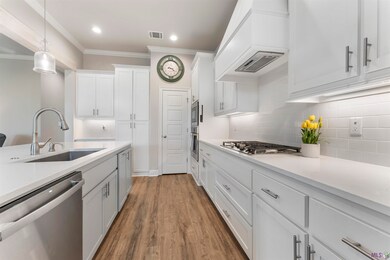
4915 Parkside Way Gonzales, LA 70737
Geismar NeighborhoodHighlights
- Water Access
- Clubhouse
- Granite Countertops
- Sorrento Primary School Rated A
- Contemporary Architecture
- Community Pool
About This Home
As of August 2024YOU WON'T BELIEVE IT! YOU CAN POSSIBLY GET INTO THIS HOUSE FOR NO MONEY OUT OF POCKET?? 100% FINANCING. Want a 5.99% Interest Rate? SELLER offering $8000.00 towards buyer closing costs or RATE BUY DOWN. OR take advantage of SELLER FINANCING OPTION with an acceptable offer. SO MANY FINANCING OPTIONS!! This home sits on a corner lot along a private road with access to the two car enclosed garage. Enjoy the comfortable front porch with wood BEADED BOARD ceiling. Entertaining will be so EASY in the SPACIOUS living/dining area and so COZY with the GAS burning fireplace and wood floors. Since this home is outfitted with a DEHUMIDIFIER your people will be comfortable year round. The OPEN floorplan showcases the GOURMET kitchen with plenty of custom painted cabinets equipped with UNDER CABINET LIGHTING. The oversized ISLAND with 3cm Carrara White Quartz will be the center of activity for everyone and YOU won't miss a thing! The large primary suite will be your haven! The en-suite bath has both a 5 foot SOAKING TUB and a stand alone tiled shower with rimless glass door. AND WAIT until you see the MASSIVE walk in closet with built in shelving to keep all the things ORGANIZED. The laundry room has extra space for a freezer, a gun safe or whatever storage needs you might have and right near the garage entrance is the perfect space for a DROP STATION to help you come and go with ease. If you're on the GO you'll appreciate the garage with plenty of space for all the toys big or small. Don't miss the Ninja Concrete Coating floor that makes the space SHINE. The side porch has TV hook ups allowing you to enjoy your viewing indoors or out and the neighborhood community has sidewalks, WALKING TRAILS, ponds, recreation areas, an AMPITHEATER, a clubhouse, and a HUGE POOL. This home is in flood zone X and DOES NOT require flood insurance AND it qualifies for RURAL DEVELOPMENT 100% FINANCING. EVERYTHING you want in a home is waiting for you RIGHT HERE. Call for a private tour TODAY.
Last Agent to Sell the Property
Pivot Realty License #0995695179 Listed on: 03/28/2024
Home Details
Home Type
- Single Family
Est. Annual Taxes
- $3,212
Year Built
- Built in 2022 | Remodeled
Lot Details
- 5,750 Sq Ft Lot
- Lot Dimensions are 50x115
- Landscaped
HOA Fees
- $91 Monthly HOA Fees
Home Design
- Contemporary Architecture
- Slab Foundation
- Frame Construction
- Architectural Shingle Roof
Interior Spaces
- 1,872 Sq Ft Home
- 1-Story Property
- Crown Molding
- Ceiling height of 9 feet or more
- Ceiling Fan
- Gas Log Fireplace
- Laminate Flooring
- Attic Access Panel
- Laundry Room
Kitchen
- Built-In Self-Cleaning Oven
- Gas Cooktop
- Microwave
- Dishwasher
- Kitchen Island
- Granite Countertops
- Disposal
Bedrooms and Bathrooms
- 3 Bedrooms
- En-Suite Primary Bedroom
- Walk-In Closet
- Dressing Area
- Dual Vanity Sinks in Primary Bathroom
- Garden Bath
Parking
- 2 Car Attached Garage
- Rear-Facing Garage
- Garage Door Opener
- Assigned Parking
Outdoor Features
- Water Access
- Outdoor Speakers
- Porch
Location
- Mineral Rights
Utilities
- Central Heating and Cooling System
- Dehumidifier
Listing and Financial Details
- Assessor Parcel Number 020038916
Community Details
Overview
- Built by Level Construction & Development, LLC
- Village At Conway, The Subdivision
Amenities
- Clubhouse
Recreation
- Community Pool
Ownership History
Purchase Details
Home Financials for this Owner
Home Financials are based on the most recent Mortgage that was taken out on this home.Purchase Details
Home Financials for this Owner
Home Financials are based on the most recent Mortgage that was taken out on this home.Purchase Details
Home Financials for this Owner
Home Financials are based on the most recent Mortgage that was taken out on this home.Similar Homes in Gonzales, LA
Home Values in the Area
Average Home Value in this Area
Purchase History
| Date | Type | Sale Price | Title Company |
|---|---|---|---|
| Deed | $375,000 | Titleplus | |
| Deed | $374,128 | Partners Title | |
| Deed | $880,110 | Partners Title |
Mortgage History
| Date | Status | Loan Amount | Loan Type |
|---|---|---|---|
| Previous Owner | $355,421 | New Conventional | |
| Previous Owner | $30,000,000 | New Conventional | |
| Previous Owner | $880,110 | New Conventional |
Property History
| Date | Event | Price | Change | Sq Ft Price |
|---|---|---|---|---|
| 08/30/2024 08/30/24 | Sold | -- | -- | -- |
| 08/05/2024 08/05/24 | Pending | -- | -- | -- |
| 06/28/2024 06/28/24 | Price Changed | $389,900 | -1.3% | $208 / Sq Ft |
| 05/14/2024 05/14/24 | Price Changed | $395,000 | -1.2% | $211 / Sq Ft |
| 04/25/2024 04/25/24 | Price Changed | $399,900 | -3.6% | $214 / Sq Ft |
| 03/28/2024 03/28/24 | For Sale | $415,000 | +10.9% | $222 / Sq Ft |
| 05/25/2022 05/25/22 | Sold | -- | -- | -- |
| 01/12/2022 01/12/22 | Price Changed | $374,128 | +1.5% | $203 / Sq Ft |
| 01/11/2022 01/11/22 | Pending | -- | -- | -- |
| 12/15/2021 12/15/21 | For Sale | $368,538 | 0.0% | $200 / Sq Ft |
| 12/15/2021 12/15/21 | Price Changed | $368,538 | -1.0% | $200 / Sq Ft |
| 12/08/2021 12/08/21 | Pending | -- | -- | -- |
| 12/08/2021 12/08/21 | Price Changed | $372,161 | +1.0% | $201 / Sq Ft |
| 11/19/2021 11/19/21 | For Sale | $368,538 | -- | $200 / Sq Ft |
Tax History Compared to Growth
Tax History
| Year | Tax Paid | Tax Assessment Tax Assessment Total Assessment is a certain percentage of the fair market value that is determined by local assessors to be the total taxable value of land and additions on the property. | Land | Improvement |
|---|---|---|---|---|
| 2024 | $3,212 | $35,150 | $7,300 | $27,850 |
| 2023 | $4,016 | $35,150 | $7,300 | $27,850 |
| 2022 | $417 | $3,650 | $3,650 | $0 |
| 2021 | $417 | $3,650 | $3,650 | $0 |
| 2020 | $419 | $3,650 | $3,650 | $0 |
| 2019 | $421 | $3,650 | $3,650 | $0 |
| 2018 | $417 | $0 | $0 | $0 |
Agents Affiliated with this Home
-
Melissa Lovett

Seller's Agent in 2024
Melissa Lovett
Pivot Realty
(225) 288-5634
1 in this area
103 Total Sales
-
Cindy Carroll

Buyer's Agent in 2024
Cindy Carroll
PINO & Associates
(225) 802-7790
18 in this area
99 Total Sales
-
Jennifer Waguespack

Seller's Agent in 2022
Jennifer Waguespack
Keller Williams Realty Red Stick Partners
(225) 445-3274
189 in this area
998 Total Sales
-
Janet Schwartz
J
Seller Co-Listing Agent in 2022
Janet Schwartz
Latter & Blum
(225) 939-5887
56 in this area
97 Total Sales
-
Tom Bhramayana

Buyer's Agent in 2022
Tom Bhramayana
Keller Williams Realty Premier Partners
(225) 933-8942
6 in this area
139 Total Sales
Map
Source: Greater Baton Rouge Association of REALTORS®
MLS Number: 2024005192
APN: 20038-916
- 4926 Pembrooke Ave
- 4940 Parkside Way
- 491 Turnberry Way
- 364 Glenthorne Dr
- 4974 Parkside Way
- 556 Stonebriar Dr
- 339 Glenthorne Dr
- 5058 Stonewater Dr
- 5141 Stonewater Dr
- 5055 Stonewater Dr
- 5127 Stonewater Dr
- 4763 Cottage Oaks Dr
- 775 Conway Village Blvd
- 6168 Brewerton Rd
- 7503 Scarlet Oak Dr
- 4742 Hanover Ave
- 631 Beaumont Dr
- 5147 Colmar Rd
- 4618 Woodberry Ave
- 610 Elliston Dr
