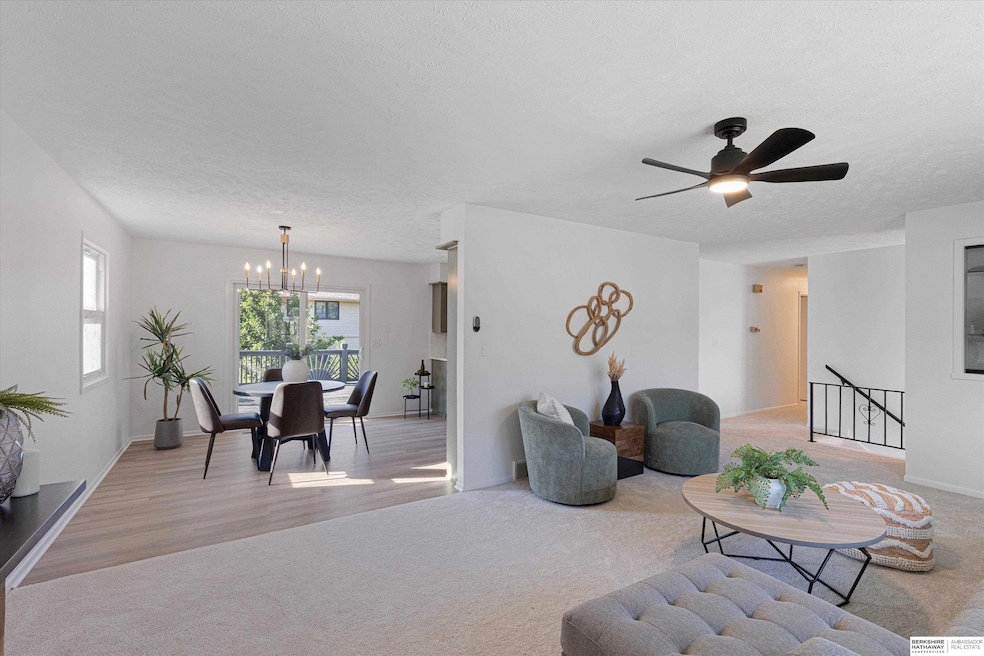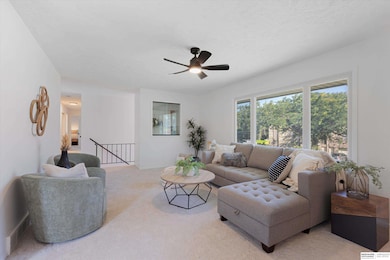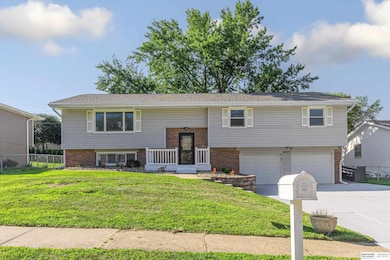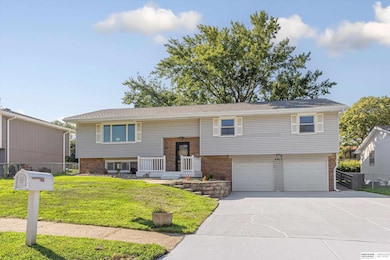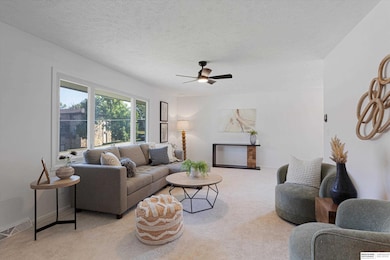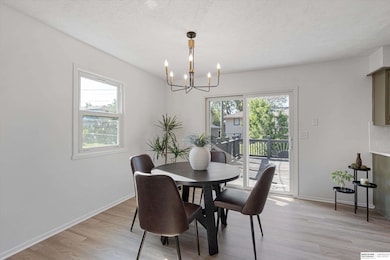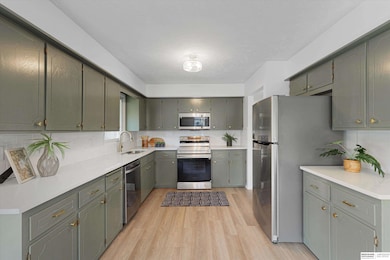Estimated payment $1,931/month
Highlights
- Deck
- Main Floor Primary Bedroom
- Porch
- Traditional Architecture
- No HOA
- 5-minute walk to Banner Park
About This Home
Contract Pending Welcome to this pre-inspected home with over 2,900 finished sq feet and many new upgrades. A true 4 bedrooms above grade (a rare split-level layout) providing ample room for families of all sizes. Step outside to enjoy a fenced backyard with a beautifully oversized deck designed with wheelchair accessibility, making it ideal for multi-generational living or anyone needing single-level conveniences in key areas. Downstairs, you'll find a finished basement complete with bathroom and laundry area, adding usable space. New roof, gutters, flooring, appliances, interior paint, deck, and SO much more! Don't miss this rare opportunity in a sought-after neighborhood. Agent has equity.
Listing Agent
BHHS Ambassador Real Estate License #20230423 Listed on: 11/24/2025

Home Details
Home Type
- Single Family
Year Built
- Built in 1971
Lot Details
- 6,970 Sq Ft Lot
- Lot Dimensions are 70 x 100
- Property is Fully Fenced
- Chain Link Fence
Parking
- 2 Car Attached Garage
Home Design
- Traditional Architecture
- Split Level Home
- Block Foundation
- Composition Roof
- Vinyl Siding
Interior Spaces
- Central Vacuum
- Ceiling Fan
- Sliding Doors
- Finished Basement
Kitchen
- Oven or Range
- Microwave
- Freezer
- Dishwasher
- Disposal
Flooring
- Wall to Wall Carpet
- Concrete
- Luxury Vinyl Plank Tile
- Luxury Vinyl Tile
Bedrooms and Bathrooms
- 4 Bedrooms
- Primary Bedroom on Main
Laundry
- Dryer
- Washer
Outdoor Features
- Deck
- Porch
Schools
- Pawnee Elementary School
- Bryan Middle School
- Bryan High School
Utilities
- Forced Air Heating and Cooling System
- Heating System Uses Natural Gas
Community Details
- No Home Owners Association
- Southern Park Addition Subdivision
Listing and Financial Details
- Assessor Parcel Number 010598588
Map
Home Values in the Area
Average Home Value in this Area
Tax History
| Year | Tax Paid | Tax Assessment Tax Assessment Total Assessment is a certain percentage of the fair market value that is determined by local assessors to be the total taxable value of land and additions on the property. | Land | Improvement |
|---|---|---|---|---|
| 2025 | -- | $268,682 | $35,000 | $233,682 |
| 2024 | -- | $242,219 | $35,000 | $207,219 |
| 2023 | -- | $216,647 | $30,000 | $186,647 |
| 2022 | $0 | $193,462 | $26,000 | $167,462 |
| 2021 | $0 | $182,422 | $25,000 | $157,422 |
| 2020 | $221 | $171,274 | $25,000 | $146,274 |
| 2019 | $2,171 | $142,887 | $25,000 | $117,887 |
| 2018 | $0 | $133,020 | $20,000 | $113,020 |
| 2017 | $183 | $126,169 | $20,000 | $106,169 |
| 2016 | $741 | $122,445 | $20,000 | $102,445 |
| 2015 | $1,248 | $118,005 | $20,000 | $98,005 |
| 2014 | $2,498 | $113,994 | $20,000 | $93,994 |
| 2012 | -- | $109,540 | $20,000 | $89,540 |
Property History
| Date | Event | Price | List to Sale | Price per Sq Ft | Prior Sale |
|---|---|---|---|---|---|
| 11/24/2025 11/24/25 | For Sale | $310,000 | +31.9% | $105 / Sq Ft | |
| 05/05/2025 05/05/25 | Sold | $235,000 | -9.6% | $109 / Sq Ft | View Prior Sale |
| 04/12/2025 04/12/25 | Pending | -- | -- | -- | |
| 04/04/2025 04/04/25 | For Sale | $260,000 | -- | $121 / Sq Ft |
Purchase History
| Date | Type | Sale Price | Title Company |
|---|---|---|---|
| Warranty Deed | $235,000 | Nebraska Title |
Source: Great Plains Regional MLS
MLS Number: 22533623
APN: 010598588
- 8319 S 48th Terrace
- 4512 Virginia St
- 7210 Wood River Dr
- 7631 S 42nd St
- 4113 Bartmann Dr
- 7675 S 41st Ave
- 2608 Alexandra Rd
- 7619 S 41st Ave
- 2309 Alexandra Rd
- 9115 Alexandra Rd
- 8801 Alexandra Rd
- 9111 Alexandra Rd
- 3912 Baldwin Cir
- 6228 Clear Creek St
- 6215 Harvest Dr
- 3708 Greene Ave
- 4330 Harrison St
- 2411 Aberdeen Dr
- 3902 Overlook Cir
- 605 Ruby Rd
- 4824 Glasgow Ave
- 4701 Schroeder Dr
- 7612 S 39th Ave
- 8417 S 65th St
- 5423 S 50th Ave
- 7502 Valley Rd
- 3115 Jefferson St
- 2610 Greene Ave
- 6709-6749 S 73rd Cir
- 4002 Raynor Pkwy
- 5134 S 39th St
- 4007 Raynor Pkwy
- 7544 Harrison St
- 5401 S 32nd St Unit 2
- 717 Leprechaun Ln
- 2202 Gregg Rd
- 8216 City Center Dr
- 812-818 Janesview St
- 7630 Park Dr
- 2002 Gregg Rd
