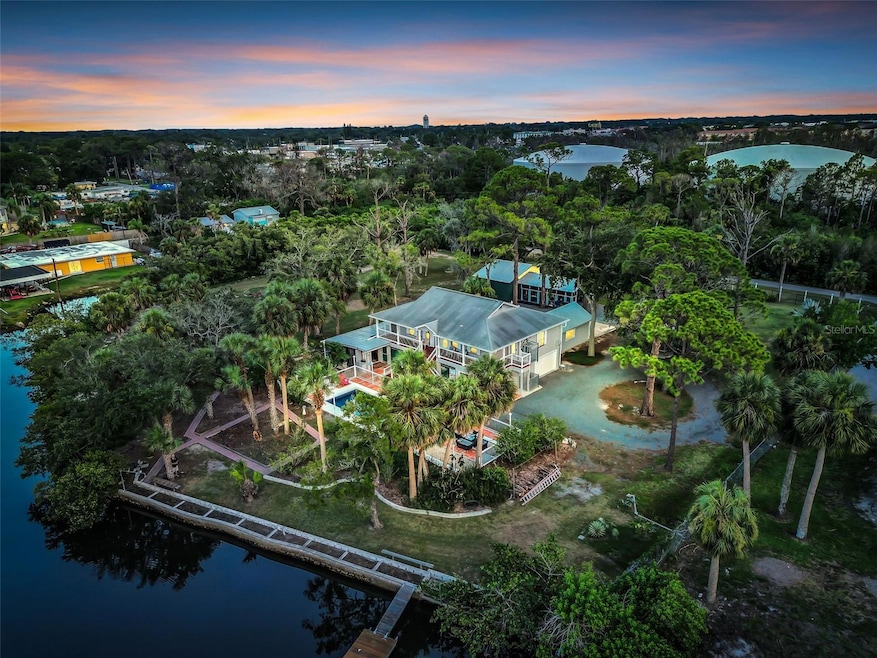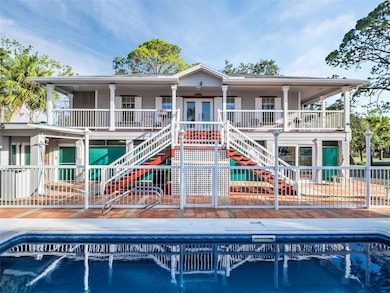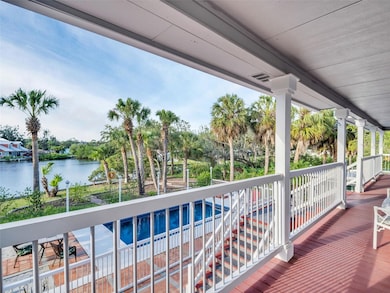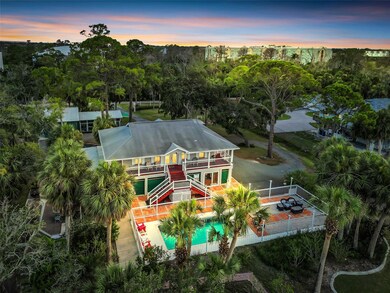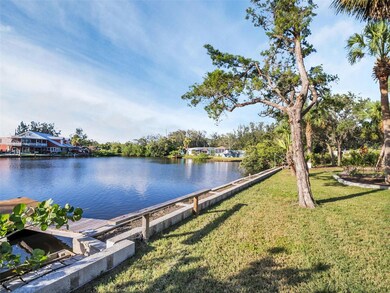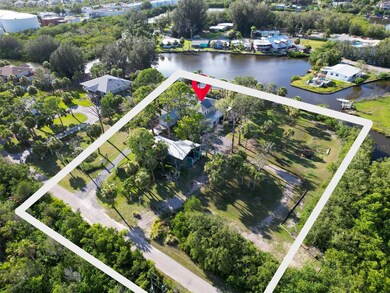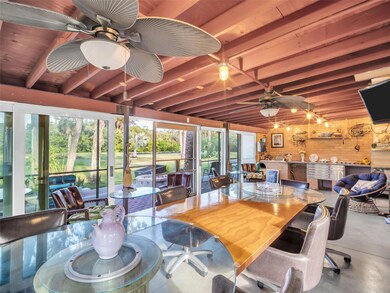4915 South Rd New Port Richey, FL 34652
New Port Richey West NeighborhoodEstimated payment $5,199/month
Highlights
- 240 Feet of Bayou Waterfront
- Water access To Gulf or Ocean
- Fiberglass Pool
- Parking available for a boat
- Boat Ramp
- Custom Home
About This Home
WATERFRONT PARADISE! Elevated home on 2.3 PRIVATE ACRES WITH GULF ACCESS – Just 1.5 Miles from Downtown New Port Richey! Don’t miss this rare opportunity to own a stunning, fully renovated waterfront retreat situated on 2.3 acres with 240 FEET OF DIRECT FRONTAGE on Cross Bayou, offering easy access to the Gulf of Mexico! This expansive, private estate delivers the ultimate Florida lifestyle—golf cart friendly and ready for entertaining, relaxing, and exploring the water. This beautifully updated 4-bedroom, 3-bathroom home seamlessly blends style, comfort, and functionality. The gourmet kitchen is a showstopper, featuring slate tile floors, contemporary soft-close cabinetry, a large granite island, custom lighting, stainless steel appliances including a new LG convection oven, vented range hood, microwave, tile backsplash, and a porcelain farmhouse sink. French doors with built-in blinds open up to incredible pool and water views. The spacious primary suite offers custom-built closets and a luxurious spa-style bathroom with a large walk-in shower with dual shower heads, a mahogany vanity, and double pedestal sinks. Two additional bedrooms share a beautifully renovated full bath. Enjoy expansive water views from the open living area or step outside to your private 12’ x 24’ saltwater pool, featuring a brand-new 2025 pool pump, liner and new volleyball set. A rec room, built-in charcoal grill, covered work benches, and included pool table make this home entertainment ready. Additional Features Include: Exterior elevator lift that makes bringing groceries in a breeze or it could be used for a wheelchair, Custom lighting, Interior laundry with washer and dryer, Large Game/entertainment room for hosting events, 1,000-gallon septic tank, Built-in closets throughout. The property is equipped with water, a dedicated drain, and a 220V outlet, making it RV-ready and perfect for convenient parking and hookup. The massive pole barn offers plenty of versatile space—perfect for storing extra vehicles, boats, recreational gear, or even setting up a workshop or greenhouse. The expansive lot still leaves ample room for future additions like a pickleball court, putting green, or anything else you envision. An air compressor is also included in the sale. This is more than just a home—it’s a lifestyle. With golf cart access and proximity to downtown New Port Richey, you'll enjoy the perfect mix of privacy and convenience. Whether you're looking for a primary residence, vacation home, or smart investment, this property truly has it all. Schedule your private tour today—homes like this are rarely available!
Listing Agent
RE/MAX ELITE REALTY Brokerage Phone: 727-785-7653 License #3338567 Listed on: 11/14/2025

Home Details
Home Type
- Single Family
Est. Annual Taxes
- $5,522
Year Built
- Built in 2003
Lot Details
- 2.31 Acre Lot
- 240 Feet of Bayou Waterfront
- Cul-De-Sac
- Street terminates at a dead end
- South Facing Home
- Mature Landscaping
- Private Lot
- Oversized Lot
- Level Lot
- Landscaped with Trees
- Property is zoned R2
Parking
- 4 Car Attached Garage
- 4 Carport Spaces
- Parking available for a boat
- Golf Cart Garage
Property Views
- Water
- Bayou
- Garden
- Pool
Home Design
- Custom Home
- Florida Architecture
- Elevated Home
- Entry on the 2nd floor
- Frame Construction
- Shingle Roof
- Wood Siding
- Pile Dwellings
Interior Spaces
- 1,612 Sq Ft Home
- 2-Story Property
- Open Floorplan
- Crown Molding
- Ceiling Fan
- Combination Dining and Living Room
- Game Room
Kitchen
- Breakfast Bar
- Convection Oven
- Cooktop with Range Hood
- Recirculated Exhaust Fan
- Microwave
- Dishwasher
- Granite Countertops
- Farmhouse Sink
Flooring
- Wood
- Slate Flooring
- Ceramic Tile
- Vinyl
Bedrooms and Bathrooms
- 4 Bedrooms
- Primary Bedroom on Main
- Walk-In Closet
- 3 Full Bathrooms
- Shower Only
Laundry
- Laundry Room
- Dryer
Home Security
- Home Security System
- Fire and Smoke Detector
Accessible Home Design
- Accessible Elevator Installed
- Exterior Wheelchair Lift
Pool
- Fiberglass Pool
- Saltwater Pool
Outdoor Features
- Water access To Gulf or Ocean
- Fixed Bridges
- Access To Bayou
- Boat Ramp
- Open Dock
- Deck
- Patio
- Exterior Lighting
- Separate Outdoor Workshop
- Shed
- Rain Gutters
- Wrap Around Porch
Schools
- Richey Elementary School
- Gulf Middle School
- Gulf High School
Utilities
- Central Heating and Cooling System
- Cooling System Mounted To A Wall/Window
- Thermostat
- Propane
- Electric Water Heater
- Water Softener
- Septic Tank
- Cable TV Available
Community Details
- No Home Owners Association
- Tampa Tarpon Spgs Land Co Subdivision
Listing and Financial Details
- Legal Lot and Block 43 / 62616
- Assessor Parcel Number 06-26-16-0050-04400-0090
Map
Home Values in the Area
Average Home Value in this Area
Tax History
| Year | Tax Paid | Tax Assessment Tax Assessment Total Assessment is a certain percentage of the fair market value that is determined by local assessors to be the total taxable value of land and additions on the property. | Land | Improvement |
|---|---|---|---|---|
| 2025 | $5,523 | $364,970 | -- | -- |
| 2024 | $5,523 | $354,690 | -- | -- |
| 2023 | $5,323 | $344,360 | $0 | $0 |
| 2022 | $4,203 | $297,102 | $0 | $0 |
| 2021 | $3,369 | $240,908 | $96,346 | $144,562 |
| 2020 | $2,716 | $200,070 | $96,346 | $103,724 |
| 2019 | $2,667 | $195,580 | $0 | $0 |
| 2018 | $2,615 | $191,942 | $0 | $0 |
| 2017 | $1,511 | $124,495 | $0 | $0 |
| 2016 | $1,451 | $119,426 | $0 | $0 |
| 2015 | $1,470 | $118,596 | $0 | $0 |
| 2014 | $1,425 | $118,468 | $48,483 | $69,985 |
Property History
| Date | Event | Price | List to Sale | Price per Sq Ft | Prior Sale |
|---|---|---|---|---|---|
| 11/14/2025 11/14/25 | For Sale | $899,000 | +59.1% | $558 / Sq Ft | |
| 06/22/2021 06/22/21 | Sold | $565,000 | -7.4% | $398 / Sq Ft | View Prior Sale |
| 05/22/2021 05/22/21 | Pending | -- | -- | -- | |
| 05/14/2021 05/14/21 | For Sale | $610,000 | +22.0% | $430 / Sq Ft | |
| 12/22/2020 12/22/20 | Sold | $500,000 | -2.9% | $352 / Sq Ft | View Prior Sale |
| 11/06/2020 11/06/20 | Pending | -- | -- | -- | |
| 11/03/2020 11/03/20 | For Sale | $514,900 | 0.0% | $363 / Sq Ft | |
| 10/30/2020 10/30/20 | Pending | -- | -- | -- | |
| 10/07/2020 10/07/20 | For Sale | $514,900 | -- | $363 / Sq Ft |
Purchase History
| Date | Type | Sale Price | Title Company |
|---|---|---|---|
| Special Warranty Deed | $100 | -- | |
| Warranty Deed | $565,000 | All Real Estate Sln Llc | |
| Warranty Deed | $500,000 | Sunbelt Title Agency | |
| Interfamily Deed Transfer | -- | Attorney | |
| Warranty Deed | $55,000 | Attorney | |
| Interfamily Deed Transfer | -- | None Available | |
| Interfamily Deed Transfer | -- | None Available | |
| Special Warranty Deed | $185,000 | Town & Country Title Guarant | |
| Trustee Deed | -- | Attorney | |
| Warranty Deed | $115,000 | Master Title Service |
Mortgage History
| Date | Status | Loan Amount | Loan Type |
|---|---|---|---|
| Previous Owner | $70,000 | Seller Take Back | |
| Closed | $30,000 | No Value Available |
Source: Stellar MLS
MLS Number: TB8447875
APN: 06-26-16-0050-04400-0090
- 4827 Treasure Dr
- 5100 South Rd
- 4820 Treasure Dr
- 4829 Jenny Way
- Lot 32 Jenny Way
- 5110 Southtowne Loop
- 6307 Oelsner St Unit 11&12
- 6313 Oelsner St
- 5727 Biscayne Ct Unit 209
- 6317 Oelsner St
- 6317 Werner Ave
- 6395 Banyan Blvd Unit 301
- 5722 Biscayne Ct Unit 304
- 5722 Biscayne Ct Unit 308
- 6394 Banyan Blvd Unit 204
- 5650 Egrets Place
- 5712 Biscayne Ct Unit 203
- 5712 Biscayne Ct Unit 201
- 5712 Biscayne Ct Unit 103
- 5088 Royal Palms Way Unit 304
- 6394 Banyan Blvd Unit 204
- 4522 Seagull Dr
- 5111 Royal Palms Way Unit 303
- 5567 Sea Forest Dr Unit 319
- 5030 Herring Ct
- 5615 Leisure Ln
- 4516 Seagull Dr Unit 805
- 4516 Seagull Dr Unit 415
- 4516 Seagull Dr Unit 810
- 4516 Seagull Dr Unit 607
- 4516 Seagull Dr
- 5537 Sea Forest Dr Unit 208
- 5525 Angel Fish Ct
- 5557 Sea Forest Dr Unit 215
- 5557 Sea Forest Dr Unit 118
- 6241 Bayside Dr
- 4936 Ilener St
- 4934 Hazner St Unit 4934
- 5500 Main St
- 6517 Channelside Dr
