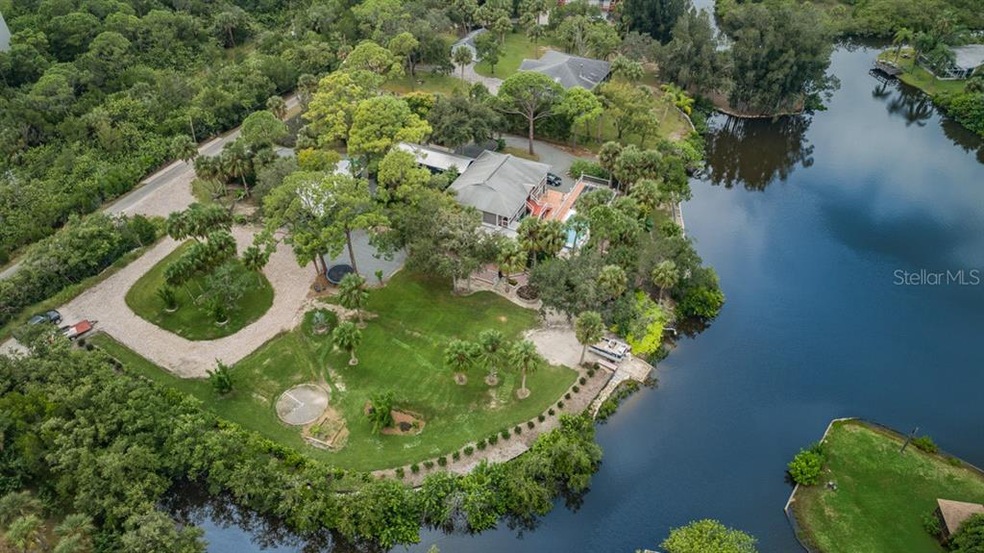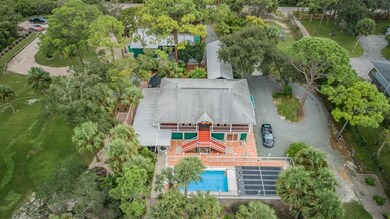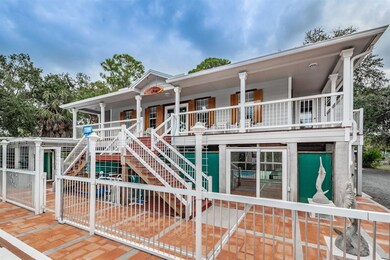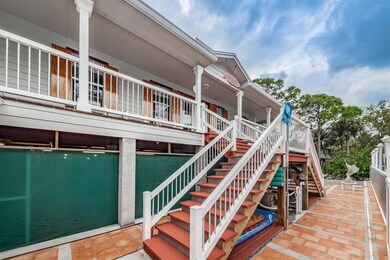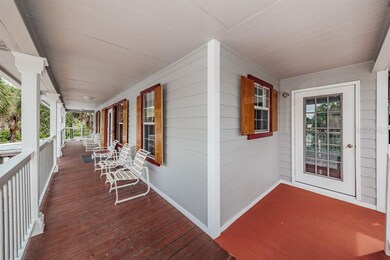
4915 South Rd New Port Richey, FL 34652
New Port Richey West NeighborhoodHighlights
- 240 Feet of Waterfront
- Boat Ramp
- Fiberglass Pool
- Water access To Gulf or Ocean
- Oak Trees
- Custom Home
About This Home
As of June 2021ONE OF A KIND! WATERFRONT ACREAGE!! This "private oasis" is a unique property that includes 2.3 acres of land, with 240’ of waterfront, located on a connection to the Cross Bayou with access to the Gulf of Mexico! This three bedroom, two bathroom residence is beautifully updated and meticulously maintained! Attractive, natural pine floors in the main living area, hallway and master bedroom, and engineered wood flooring in the guest bedrooms! The kitchen has been designed with slate tile floors, contemporary cabinets with pull out and soft close drawers/doors, an expansive center island with granite counter and lots of storage, stainless steel appliances including a refrigerator/freezer, a brand new LG convection oven also stainless cook top range, vented hood fan, microwave, dishwasher, tile backsplash, a farmer’s porcelain sink and accent lighting! Inside laundry room with full sized LG washer & dryer, pantry! (See the "Special Features and Upgrades List" attached to the MLS)! The 27’X12’ Great Room offers views out to the front deck and waterfront! The master bedroom features two large closets, updated bathroom with shower, etched glass pocket door, a custom mahogany vanity & two pedestal sinks! Two guest bedrooms share a beautifully updated bathroom! There is a spacious, detached carport and an expansive workshop (complete with a shower and commode), PLUS an ideal furnished “man-cave/she-shed”/recreation room that has a refrigerator/freezer, dishwasher and a propane gas stove top! The solar heated, salt water, 12’ X 24’ pool has a new 2018 Hayward pump and full automatic cover! Two dedicated spaces for RV parking, each with 50amp electric service, septic hook-up and city water! Enjoy outdoor cooking with the smoker/slow cooker, a firepit, and a grill! Large front porch to watch the Great Blue and Little Blue Herons, Ibis and Pink Spoonbills that visit this “oasis of natural beauty”! Launch your canoe, kayak or pontoon boat into the Bayou (tidewater) from the ramp near the seawall for fishing and delightful recreation! Plenty of room to roam! Lots of beautiful landscaping: tall oaks and pines, palms and bamboo, shrubs, along with a blend of gorgeous Bromeliads, Mexican Petunias, Hibiscus and Bougainvillea! 1,000 gallon septic tank! The property includes a .8 acre buildable lot! This is a must see!! Located on a private road! Call today for an appointment to preview this incredible, waterfront property!
Last Agent to Sell the Property
COLDWELL BANKER REALTY License #83614 Listed on: 10/07/2020

Home Details
Home Type
- Single Family
Est. Annual Taxes
- $2,667
Year Built
- Built in 2003
Lot Details
- 2.3 Acre Lot
- 240 Feet of Waterfront
- Property fronts a bayou
- Property fronts a private road
- Street terminates at a dead end
- East Facing Home
- Mature Landscaping
- Oak Trees
- Bamboo Trees
- Fruit Trees
- Property is zoned R2
Property Views
- Water
- Bayou
Home Design
- Stilt Home
- Custom Home
- Wood Frame Construction
- Shingle Roof
- Wood Siding
- Pile Dwellings
Interior Spaces
- 1,420 Sq Ft Home
- 2-Story Property
- Open Floorplan
- Crown Molding
- Ceiling Fan
- ENERGY STAR Qualified Windows
- Shutters
- Blinds
- Great Room
- Inside Utility
Kitchen
- Built-In Convection Oven
- Cooktop with Range Hood
- Recirculated Exhaust Fan
- Dishwasher
Flooring
- Engineered Wood
- Slate Flooring
- Ceramic Tile
Bedrooms and Bathrooms
- 3 Bedrooms
- Walk-In Closet
- 2 Full Bathrooms
Laundry
- Laundry Room
- Dryer
Parking
- 6 Carport Spaces
- Finished RV Port
Pool
- Fiberglass Pool
- Saltwater Pool
- Pool has a Solar Cover
Outdoor Features
- Water access To Gulf or Ocean
- Access To Bayou
- Boat Ramp
- Deck
- Exterior Lighting
- Separate Outdoor Workshop
- Rain Gutters
- Front Porch
Location
- Flood Zone Lot
- Flood Insurance May Be Required
Schools
- Richey Elementary School
- Gulf Middle School
- Gulf High School
Utilities
- Central Air
- Heat Pump System
- Propane
- Electric Water Heater
- Water Softener
- Septic Tank
- Cable TV Available
Community Details
- No Home Owners Association
- Tampa Tarpon Spgs Land Co Subdivision
Listing and Financial Details
- Down Payment Assistance Available
- Homestead Exemption
- Visit Down Payment Resource Website
- Legal Lot and Block 43 / 62616
- Assessor Parcel Number 16-26-06-005.0-044.00-009.0
Ownership History
Purchase Details
Purchase Details
Home Financials for this Owner
Home Financials are based on the most recent Mortgage that was taken out on this home.Purchase Details
Home Financials for this Owner
Home Financials are based on the most recent Mortgage that was taken out on this home.Purchase Details
Purchase Details
Purchase Details
Purchase Details
Purchase Details
Purchase Details
Purchase Details
Home Financials for this Owner
Home Financials are based on the most recent Mortgage that was taken out on this home.Similar Homes in New Port Richey, FL
Home Values in the Area
Average Home Value in this Area
Purchase History
| Date | Type | Sale Price | Title Company |
|---|---|---|---|
| Special Warranty Deed | $100 | -- | |
| Warranty Deed | $565,000 | All Real Estate Sln Llc | |
| Warranty Deed | $500,000 | Sunbelt Title Agency | |
| Interfamily Deed Transfer | -- | Attorney | |
| Warranty Deed | $55,000 | Attorney | |
| Interfamily Deed Transfer | -- | None Available | |
| Interfamily Deed Transfer | -- | None Available | |
| Special Warranty Deed | $185,000 | Town & Country Title Guarant | |
| Trustee Deed | -- | Attorney | |
| Warranty Deed | $115,000 | Master Title Service |
Mortgage History
| Date | Status | Loan Amount | Loan Type |
|---|---|---|---|
| Previous Owner | $195,000 | Stand Alone First | |
| Previous Owner | $70,000 | Seller Take Back | |
| Closed | $30,000 | No Value Available |
Property History
| Date | Event | Price | Change | Sq Ft Price |
|---|---|---|---|---|
| 06/22/2021 06/22/21 | Sold | $565,000 | -7.4% | $398 / Sq Ft |
| 05/22/2021 05/22/21 | Pending | -- | -- | -- |
| 05/14/2021 05/14/21 | For Sale | $610,000 | +22.0% | $430 / Sq Ft |
| 12/22/2020 12/22/20 | Sold | $500,000 | -2.9% | $352 / Sq Ft |
| 11/06/2020 11/06/20 | Pending | -- | -- | -- |
| 11/03/2020 11/03/20 | For Sale | $514,900 | 0.0% | $363 / Sq Ft |
| 10/30/2020 10/30/20 | Pending | -- | -- | -- |
| 10/07/2020 10/07/20 | For Sale | $514,900 | -- | $363 / Sq Ft |
Tax History Compared to Growth
Tax History
| Year | Tax Paid | Tax Assessment Tax Assessment Total Assessment is a certain percentage of the fair market value that is determined by local assessors to be the total taxable value of land and additions on the property. | Land | Improvement |
|---|---|---|---|---|
| 2024 | $5,523 | $354,690 | -- | -- |
| 2023 | $5,323 | $344,360 | $0 | $0 |
| 2022 | $4,203 | $297,102 | $0 | $0 |
| 2021 | $3,369 | $240,908 | $96,346 | $144,562 |
| 2020 | $2,716 | $200,070 | $96,346 | $103,724 |
| 2019 | $2,667 | $195,580 | $0 | $0 |
| 2018 | $2,615 | $191,942 | $0 | $0 |
| 2017 | $1,511 | $124,495 | $0 | $0 |
| 2016 | $1,451 | $119,426 | $0 | $0 |
| 2015 | $1,470 | $118,596 | $0 | $0 |
| 2014 | $1,425 | $118,468 | $48,483 | $69,985 |
Agents Affiliated with this Home
-
Ytanyali Pernia
Y
Seller's Agent in 2021
Ytanyali Pernia
REALNET FLORIDA REAL ESTATE
2 in this area
14 Total Sales
-
Greg Johnson PA

Buyer's Agent in 2021
Greg Johnson PA
DALTON WADE INC
(727) 243-6605
1 in this area
30 Total Sales
-
Marcy Daniels

Seller's Agent in 2020
Marcy Daniels
COLDWELL BANKER REALTY
(727) 560-8080
2 in this area
129 Total Sales
-
Scott Daniels
S
Seller Co-Listing Agent in 2020
Scott Daniels
COLDWELL BANKER REALTY
(727) 464-2312
1 in this area
73 Total Sales
Map
Source: Stellar MLS
MLS Number: U8100531
APN: 06-26-16-0050-04400-0090
- 4827 Treasure Dr
- 5100 South Rd
- 4820 Treasure Dr
- 6042 Countryman Ln
- 4829 Jenny Way
- Lot 32 Jenny Way
- LOT 33 Jenny Way
- 5110 Southtowne Loop
- 6307 Oelsner St Unit 11&12
- 6313 Oelsner St
- 6317 Oelsner St
- 5709 Egrets Place
- 6317 Werner Ave
- 2 Aqua Reserve Blvd
- 5722 Biscayne Ct Unit 107
- 5722 Biscayne Ct Unit 308
- 6121 Fjord Way
- 5712 Biscayne Ct Unit 201
- 5712 Biscayne Ct Unit 103
- 5712 Biscayne Ct Unit 205
