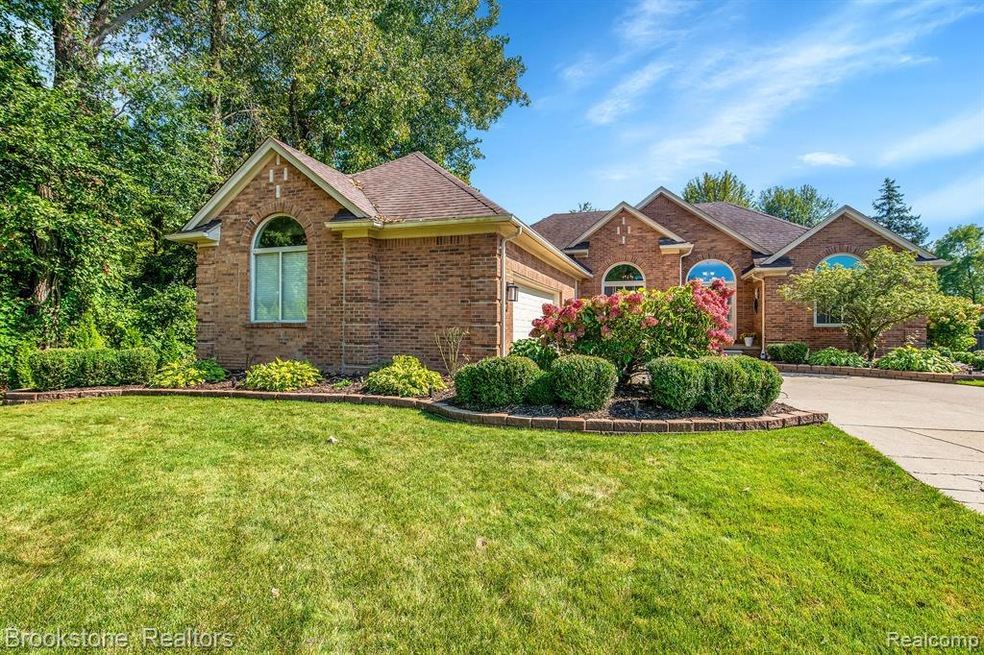Say hello to this beautifully renovated 3-bedroom, 2.5-bathroom home, where modern comfort meets classic elegance. This inviting residence features a spacious open floor plan with updated finishes throughout. Enjoy a newly designed kitchen with contemporary appliances, stylish countertops, and ample storage. The primary suite boasts a luxurious en-suite bathroom outfitted with a Kohler chromotherapy air tub, negative ion scented showerhead, self cleaning toilet, heated towel warmer, blue-tooth speaker vent fan, and WIC . The garage has been tactfully finished with the reclaimed goods of a 100 year old barn and includes a workbench, Tv, and dart board, making this space perfect for summer/rainy day entertainment. Newer updates include all windows, insulation, appliances, furnace/AC, hot water tank and a 12 year old roof. The house is surrounded with large flower beds, tons of perennials and even a sweet little pond. This home holds the serenity of a private setting all the while being part of an amazing neighborhood. Schedule today. We can't wait to meet you!

