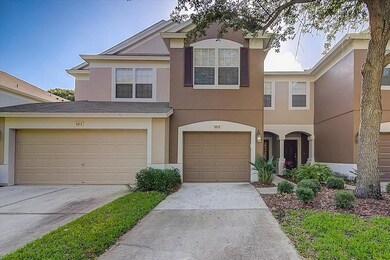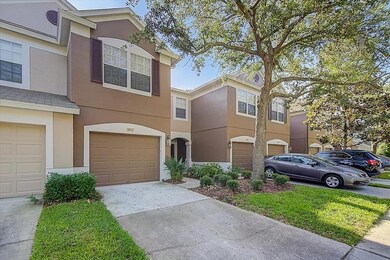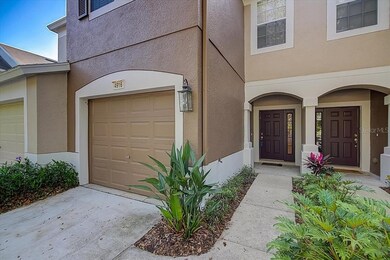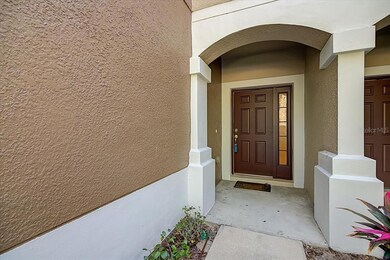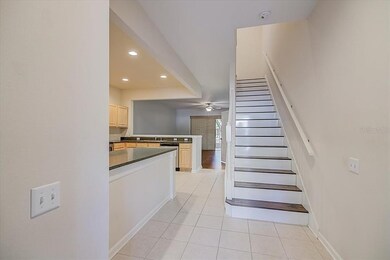
4916 Chatham Gate Dr Riverview, FL 33578
Highlights
- Gated Community
- Community Pool
- Shades
- Open Floorplan
- Covered patio or porch
- 1 Car Attached Garage
About This Home
As of May 2022**WELCOME TO VALHALLA** Tucked away in the resort style Valhalla community, this three bedroom, two and a half bathroom townhome is a must see! Open concept living shines on the first floor with the kitchen overlooking the combined dining and living areas, making the home wonderful for both entertaining as well as daily life. The oversized kitchen is complete with stainless steel appliances, granite countertops, and an abundance of cabinetry for storage. Access to the attached one car garage is just off the kitchen, making loading and unloading the groceries a breeze! A large sliding glass door off the living area provides access to a screened porch, the perfect place for that morning cup of coffee or evening glass of wine. Finishing off the first floor is a convenient half bathroom. Upstairs you’ll find all new carpeting throughout. The large owners suite complete with a sizable walk-in closet and an updated ensuite, with travertine flooring, marble countertops, and a walk-in shower with body spray jets. The washer and dryer closet is located in the upstairs hallway for ease of use. Two additional guest bedrooms along with a hall bathroom complete the upstairs. There is plenty of guest parking located just across the street along with an access gate nearby. The Vahalla community is gated and features two pools, walking trails, and conservation area. An active social calendar has food trucks, community garage sales, and decoration contests throughout the year planned. The HOA fees include a cable and internet package, exterior paint and cleaning, roof replacement, water/sewer/trash services, lawn maintenance, and exterior insurance. Easy access to 301 and I75 with plenty of shopping and dining options located nearby. Put it all together and you’ll see this opportunity truly shines!
Last Agent to Sell the Property
Jonathan Benn
REDFIN CORPORATION License #3232837 Listed on: 04/27/2022

Townhouse Details
Home Type
- Townhome
Est. Annual Taxes
- $2,824
Year Built
- Built in 2006
Lot Details
- 1,386 Sq Ft Lot
- Property fronts a private road
- West Facing Home
- Metered Sprinkler System
HOA Fees
- $375 Monthly HOA Fees
Parking
- 1 Car Attached Garage
- Garage Door Opener
- Driveway
- Open Parking
- Assigned Parking
Home Design
- Bi-Level Home
- Slab Foundation
- Wood Frame Construction
- Shingle Roof
- Concrete Siding
- Block Exterior
- Stucco
Interior Spaces
- 1,644 Sq Ft Home
- Open Floorplan
- Ceiling Fan
- Shades
- Sliding Doors
- Combination Dining and Living Room
- Laundry on upper level
Kitchen
- Cooktop<<rangeHoodToken>>
- <<microwave>>
- Ice Maker
- Dishwasher
- Disposal
Flooring
- Carpet
- Laminate
- Ceramic Tile
Bedrooms and Bathrooms
- 3 Bedrooms
- Walk-In Closet
Outdoor Features
- Covered patio or porch
- Rain Gutters
Schools
- Ippolito Elementary School
- Mclane Middle School
- Spoto High School
Utilities
- Central Heating and Cooling System
- Thermostat
- Underground Utilities
- Electric Water Heater
- High Speed Internet
- Phone Available
- Cable TV Available
Listing and Financial Details
- Down Payment Assistance Available
- Visit Down Payment Resource Website
- Legal Lot and Block 7 / 47
- Assessor Parcel Number U-06-30-20-769-000047-00007.0
Community Details
Overview
- Association fees include cable TV, insurance, internet, ground maintenance, pest control, pool maintenance, sewer, trash, water
- Excelsior Community Management Association, Phone Number (813) 349-6552
- Visit Association Website
- Valhalla Ph 1 2 Subdivision
- On-Site Maintenance
- Association Owns Recreation Facilities
- The community has rules related to deed restrictions
- Rental Restrictions
Recreation
- Community Pool
Pet Policy
- 3 Pets Allowed
Security
- Gated Community
Ownership History
Purchase Details
Home Financials for this Owner
Home Financials are based on the most recent Mortgage that was taken out on this home.Purchase Details
Home Financials for this Owner
Home Financials are based on the most recent Mortgage that was taken out on this home.Purchase Details
Home Financials for this Owner
Home Financials are based on the most recent Mortgage that was taken out on this home.Similar Homes in the area
Home Values in the Area
Average Home Value in this Area
Purchase History
| Date | Type | Sale Price | Title Company |
|---|---|---|---|
| Warranty Deed | $315,000 | Excel Title | |
| Warranty Deed | $83,000 | Florida Title Pros | |
| Special Warranty Deed | $204,200 | Multiple |
Mortgage History
| Date | Status | Loan Amount | Loan Type |
|---|---|---|---|
| Open | $291,000 | New Conventional | |
| Previous Owner | $30,000 | Credit Line Revolving | |
| Previous Owner | $83,000 | VA | |
| Previous Owner | $163,300 | Unknown |
Property History
| Date | Event | Price | Change | Sq Ft Price |
|---|---|---|---|---|
| 04/25/2025 04/25/25 | For Sale | $295,000 | -6.3% | $179 / Sq Ft |
| 05/31/2022 05/31/22 | Sold | $315,000 | +5.0% | $192 / Sq Ft |
| 05/01/2022 05/01/22 | Pending | -- | -- | -- |
| 04/27/2022 04/27/22 | For Sale | $299,900 | -- | $182 / Sq Ft |
Tax History Compared to Growth
Tax History
| Year | Tax Paid | Tax Assessment Tax Assessment Total Assessment is a certain percentage of the fair market value that is determined by local assessors to be the total taxable value of land and additions on the property. | Land | Improvement |
|---|---|---|---|---|
| 2024 | $3,355 | $223,858 | $22,386 | $201,472 |
| 2023 | $3,301 | $220,231 | $22,023 | $198,208 |
| 2022 | $3,192 | $191,797 | $19,180 | $172,617 |
| 2021 | $2,824 | $146,415 | $14,642 | $131,773 |
| 2020 | $2,813 | $139,005 | $13,900 | $125,105 |
| 2019 | $2,710 | $131,960 | $13,196 | $118,764 |
| 2018 | $2,536 | $120,896 | $0 | $0 |
| 2017 | $2,453 | $115,233 | $0 | $0 |
| 2016 | $2,284 | $104,758 | $0 | $0 |
| 2015 | $875 | $76,085 | $0 | $0 |
| 2014 | $860 | $75,481 | $0 | $0 |
| 2013 | -- | $74,366 | $0 | $0 |
Agents Affiliated with this Home
-
Keegan Siegfried

Seller's Agent in 2025
Keegan Siegfried
LPT REALTY, LLC
(813) 851-2726
6 in this area
228 Total Sales
-
Cari Guzman

Seller Co-Listing Agent in 2025
Cari Guzman
LPT REALTY, LLC
(813) 442-0530
2 in this area
34 Total Sales
-
J
Seller's Agent in 2022
Jonathan Benn
REDFIN CORPORATION
Map
Source: Stellar MLS
MLS Number: T3367326
APN: U-06-30-20-769-000047-00007.0
- 4910 Chatham Gate Dr
- 4815 Barnstead Dr
- 4879 Pond Ridge Dr
- 4715 Barnstead Dr
- 4862 Pond Ridge Dr
- 4603 Barnstead Dr
- 4537 Kennewick Place
- 4535 Kennewick Place
- 4538 Kennewick Place
- 2131 River Turia Cir
- 4516 Barnstead Dr
- 2128 River Turia Cir Unit 16102
- 2150 River Turia Cir Unit 15102
- 10106 Bessemer Pond Ct
- 2220 Kings Palace Dr
- 10157 Bessemer Pond Ct
- 2211 Kings Palace Dr
- 2209 Kings Palace Dr Unit 21-204
- 10209 Spanish Breeze Ct
- 2125 Wild Grape Place

