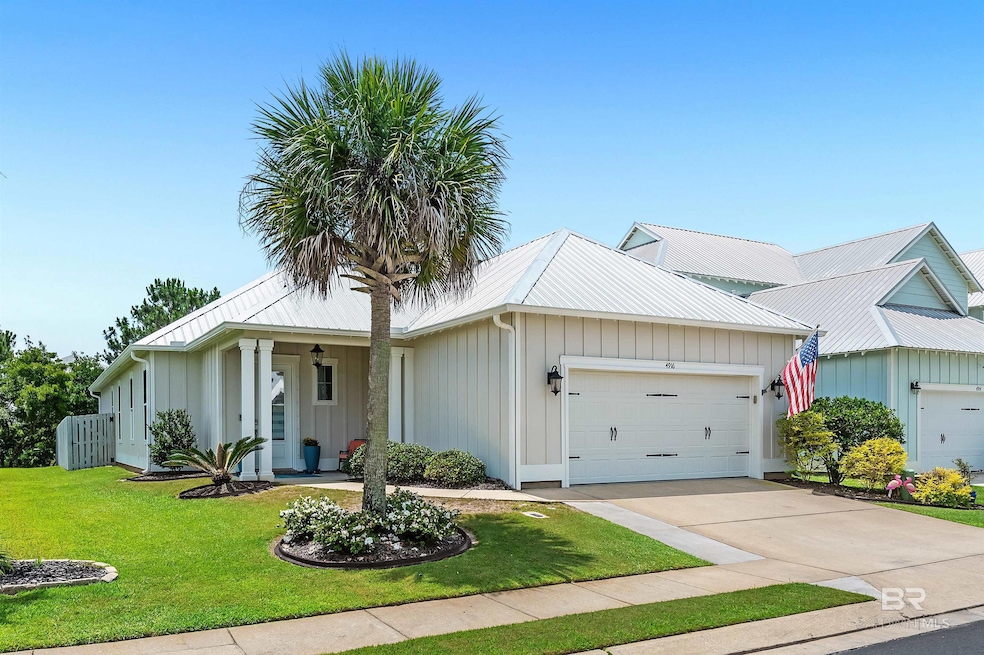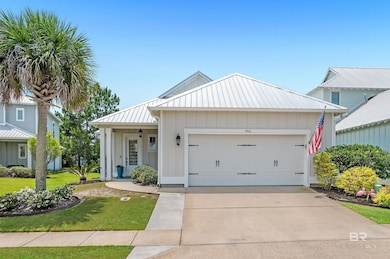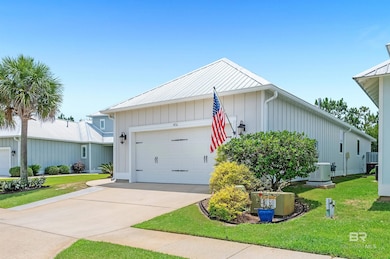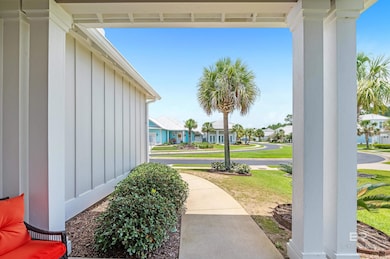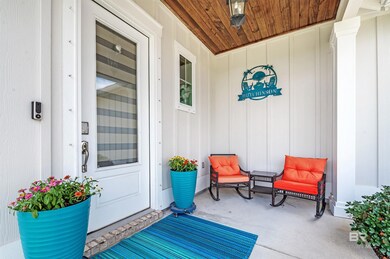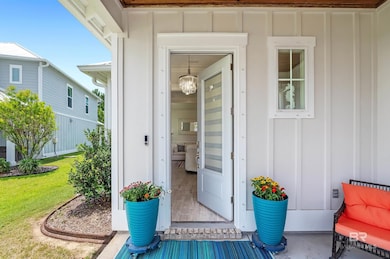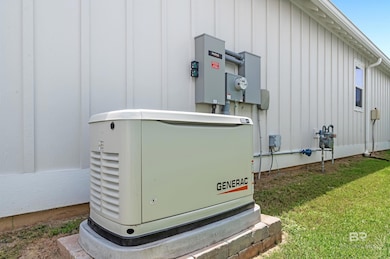
4916 Cypress Loop Orange Beach, AL 36561
Estimated payment $4,052/month
Highlights
- Lazy River
- High Ceiling
- Screened Porch
- Home fronts a pond
- Combination Kitchen and Living
- Hurricane or Storm Shutters
About This Home
Experience the best of coastal living in this beautifully updated GOLD FORTIFIED cottage in Cypress Village, Orange Beach—just minutes from the Wharf Entertainment District and a short 5-minute drive to the white sandy beaches of the Gulf. This home feels brand new with fresh interior and exterior paint, new carpet in the bedrooms, a finished garage floor with Ninja concrete coating, and numerous 2024 upgrades including custom window shades, an upgraded electrical panel, UV air sterilizer in the A/C, a whole-house generator, new security system with cameras, and a fenced backyard. Inside, enjoy granite countertops, stainless steel appliances, a cozy fireplace, and a spacious kitchen with a huge pantry and pull-out shelving. Relax on the screened-in back porch or the large brick paver patio overlooking a tranquil pond. Cypress Village offers access to a resort-style community pool with a lazy river, pavilion, and grilling area, this home offers both comfort and convenience in one of Orange Beach’s most sought-after neighborhoods. Seller is a licensed agent/owner in the State of Alabama. Buyer to verify all information during due diligence.
Listing Agent
RE/MAX of Orange Beach Brokerage Phone: 251-240-5287 Listed on: 05/18/2025

Home Details
Home Type
- Single Family
Est. Annual Taxes
- $1,491
Year Built
- Built in 2017
Lot Details
- 6,000 Sq Ft Lot
- Lot Dimensions are 50 x 120
- Home fronts a pond
- South Facing Home
- Fenced
- Landscaped
- Sprinkler System
- Zoning described as Single Family Residence,PUD
HOA Fees
- $200 Monthly HOA Fees
Home Design
- Slab Foundation
- Metal Roof
- Concrete Fiber Board Siding
Interior Spaces
- 2,221 Sq Ft Home
- 1-Story Property
- High Ceiling
- Ceiling Fan
- Gas Log Fireplace
- Entrance Foyer
- Living Room with Fireplace
- Combination Kitchen and Living
- Screened Porch
- Property Views
Kitchen
- Gas Range
- <<microwave>>
- Dishwasher
- Disposal
Flooring
- Carpet
- Tile
Bedrooms and Bathrooms
- 3 Bedrooms
- En-Suite Bathroom
- Walk-In Closet
- Dual Vanity Sinks in Primary Bathroom
- Private Water Closet
- Soaking Tub
- Separate Shower
Laundry
- Laundry in unit
- Dryer
- Washer
Home Security
- Hurricane or Storm Shutters
- Carbon Monoxide Detectors
- Fire and Smoke Detector
- Termite Clearance
Parking
- Attached Garage
- Automatic Garage Door Opener
Schools
- Orange Beach Elementary School
- Orange Beach Middle School
- Orange Beach High School
Utilities
- Central Heating
- Underground Utilities
- Power Generator
- Gas Water Heater
- Grinder Pump
- Internet Available
Listing and Financial Details
- Legal Lot and Block Lot 102 / Lot 102
- Assessor Parcel Number 6601011001001.017
Community Details
Overview
- Association fees include management, common area insurance, ground maintenance, reserve funds, taxes-common area, trash, pool
Amenities
- Community Barbecue Grill
Recreation
- Lazy River
- Community Pool
Map
Home Values in the Area
Average Home Value in this Area
Tax History
| Year | Tax Paid | Tax Assessment Tax Assessment Total Assessment is a certain percentage of the fair market value that is determined by local assessors to be the total taxable value of land and additions on the property. | Land | Improvement |
|---|---|---|---|---|
| 2024 | $1,491 | $46,580 | $8,200 | $38,380 |
| 2023 | $1,527 | $47,720 | $7,300 | $40,420 |
| 2022 | $1,478 | $46,200 | $0 | $0 |
| 2021 | $1,245 | $39,380 | $0 | $0 |
| 2020 | $1,139 | $35,580 | $0 | $0 |
| 2019 | $842 | $34,400 | $0 | $0 |
| 2018 | $833 | $34,040 | $0 | $0 |
| 2017 | $264 | $16,520 | $0 | $0 |
| 2016 | $288 | $9,000 | $0 | $0 |
| 2015 | $288 | $9,000 | $0 | $0 |
| 2014 | -- | $8,000 | $0 | $0 |
| 2013 | -- | $4,000 | $0 | $0 |
Property History
| Date | Event | Price | Change | Sq Ft Price |
|---|---|---|---|---|
| 05/18/2025 05/18/25 | For Sale | $675,000 | +4.0% | $304 / Sq Ft |
| 02/14/2024 02/14/24 | Sold | $649,000 | 0.0% | $292 / Sq Ft |
| 01/07/2024 01/07/24 | Pending | -- | -- | -- |
| 01/05/2024 01/05/24 | For Sale | $649,000 | +77.8% | $292 / Sq Ft |
| 06/14/2019 06/14/19 | Sold | $365,000 | 0.0% | $170 / Sq Ft |
| 04/19/2019 04/19/19 | Pending | -- | -- | -- |
| 03/04/2019 03/04/19 | For Sale | $365,000 | -- | $170 / Sq Ft |
Purchase History
| Date | Type | Sale Price | Title Company |
|---|---|---|---|
| Warranty Deed | -- | None Available | |
| Warranty Deed | $338,210 | None Available |
Mortgage History
| Date | Status | Loan Amount | Loan Type |
|---|---|---|---|
| Open | $500,000 | Credit Line Revolving | |
| Previous Owner | $176,000 | New Conventional | |
| Previous Owner | $211,995 | Construction |
Similar Homes in Orange Beach, AL
Source: Baldwin REALTORS®
MLS Number: 379365
APN: 66-01-01-1-001-001.017
- 23965 Cottage Loop
- 4841 E Cypress Loop
- 23951 Village Cut Dr
- 4844 E Cypress Loop
- 0 Lauder Ln
- 0 Spinnaker Way Unit 48 378609
- 4375 Lindsey Ln
- 4375 Lindsey Ln Unit A
- 4374 Lindsey Ln Unit a
- 22321 Canal Rd
- 12 Claudette Cir
- 4295 Lindsey Ln Unit A
- 4626 Spinnaker Way
- 0 Pelican Place Unit 50-1-12 374240
- 4 Claudette Cir
- 4300 Lindsey Ln Unit B
- 5 Claudette Cir
- 3 Claudette Cir
- 4639 Regatta Ln Unit 66
- 0 Regatta Ln Unit 661890
- 23952 Cottage Loop
- 23838 Cypress Manor
- 23838 Cypress Park
- 24598 Gulf Bay Rd
- 24802 Gulf Stream Cir
- 24160 Perdido Beach Blvd Unit 2127
- 26668 Harbor Ridge Dr
- 21300 Cotton Creek Dr
- 26676 Canal Rd
- 26716 Terry Cove Dr
- 26960 Spyglass Dr
- 6870 Foley
- 27267 Perdido Beach Blvd Unit A3B
- 27269 Perdido Beach Blvd Unit A3B
- 4151 Cartgate Dr
- 21150 Coastal Gateway Blvd
- 609 Royal Troon Cir
- 6870 Crimson Ridge St
- 5492 Frith Ave
- 20050 Oak Rd E
