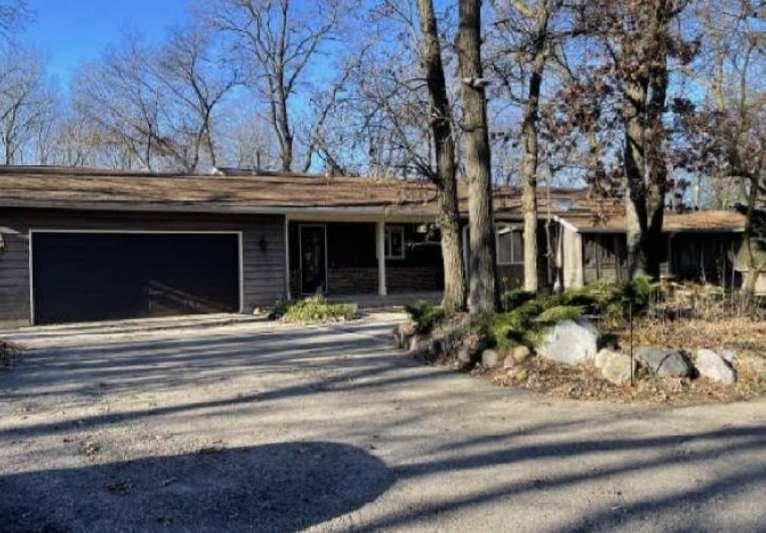
4916 Enchanted Valley Rd Middleton, WI 53562
Highlights
- Barn
- Multiple Fireplaces
- 2 Car Attached Garage
- Sunset Ridge Elementary School Rated A
- Ranch Style House
- Separate Shower in Primary Bathroom
About This Home
As of April 2025Nestled in the Town of Springfield in scenic Dane County, this custom-built executive ranch sits on a stunning 7.15-acre property. Surrounded by mature trees and expansive open areas, the land is horse-friendly and includes a 24x36 barn. Solid craftsmanship is evident throughout and a bright, spacious layout. The kitchen has been beautifully updated with cherry cabinetry, granite countertops, and modern appliances. Enjoy two inviting sunrooms, a cozy brick fireplace, and a charming wood-burning stove. Skylights fill the space with natural light. The primary suite offers a private retreat with a cozy nook and walk-in closets. Outdoor living shines with multiple decks, a screened porch, and a brand-new septic system. Gorgeous wood details throughout, including a striking a
Home Details
Home Type
- Single Family
Est. Annual Taxes
- $8,178
Year Built
- Built in 1972
Lot Details
- 7.03 Acre Lot
- Rural Setting
Home Design
- Ranch Style House
- Brick Exterior Construction
- Wood Siding
- Stone Exterior Construction
Interior Spaces
- Multiple Fireplaces
- Wood Burning Fireplace
- Free Standing Fireplace
- Laundry on main level
Kitchen
- Oven or Range
- Microwave
- Freezer
- Dishwasher
Bedrooms and Bathrooms
- 4 Bedrooms
- Primary Bathroom is a Full Bathroom
- Separate Shower in Primary Bathroom
- Walk-in Shower
Finished Basement
- Walk-Out Basement
- Basement Fills Entire Space Under The House
- Basement Windows
Parking
- 2 Car Attached Garage
- Garage Door Opener
Schools
- Sunset Ridge Elementary School
- Glacier Creek Middle School
- Middleton High School
Farming
- Barn
Utilities
- Forced Air Cooling System
- Well
Ownership History
Purchase Details
Home Financials for this Owner
Home Financials are based on the most recent Mortgage that was taken out on this home.Purchase Details
Home Financials for this Owner
Home Financials are based on the most recent Mortgage that was taken out on this home.Purchase Details
Home Financials for this Owner
Home Financials are based on the most recent Mortgage that was taken out on this home.Map
Similar Homes in Middleton, WI
Home Values in the Area
Average Home Value in this Area
Purchase History
| Date | Type | Sale Price | Title Company |
|---|---|---|---|
| Deed | $825,000 | Knight Barry Title | |
| Interfamily Deed Transfer | -- | None Available | |
| Personal Reps Deed | $530,000 | None Available |
Mortgage History
| Date | Status | Loan Amount | Loan Type |
|---|---|---|---|
| Previous Owner | $340,000 | New Conventional | |
| Previous Owner | $196,500 | New Conventional | |
| Previous Owner | $195,300 | New Conventional | |
| Previous Owner | $198,170 | New Conventional | |
| Previous Owner | $199,560 | New Conventional |
Property History
| Date | Event | Price | Change | Sq Ft Price |
|---|---|---|---|---|
| 04/11/2025 04/11/25 | Sold | $825,000 | 0.0% | $253 / Sq Ft |
| 03/26/2025 03/26/25 | Pending | -- | -- | -- |
| 03/23/2025 03/23/25 | Off Market | $825,000 | -- | -- |
| 03/20/2025 03/20/25 | For Sale | $790,000 | -- | $242 / Sq Ft |
Tax History
| Year | Tax Paid | Tax Assessment Tax Assessment Total Assessment is a certain percentage of the fair market value that is determined by local assessors to be the total taxable value of land and additions on the property. | Land | Improvement |
|---|---|---|---|---|
| 2024 | $8,620 | $444,900 | $240,200 | $204,700 |
| 2023 | $8,178 | $444,900 | $240,200 | $204,700 |
| 2021 | $7,673 | $444,900 | $240,200 | $204,700 |
| 2020 | $7,728 | $444,900 | $240,200 | $204,700 |
| 2019 | $6,898 | $444,900 | $240,200 | $204,700 |
| 2018 | $6,566 | $444,900 | $240,200 | $204,700 |
| 2017 | $6,849 | $444,900 | $240,200 | $204,700 |
| 2016 | $7,016 | $444,900 | $240,200 | $204,700 |
| 2015 | $7,206 | $444,900 | $240,200 | $204,700 |
| 2014 | $7,239 | $444,900 | $240,200 | $204,700 |
| 2013 | $7,044 | $444,900 | $240,200 | $204,700 |
Source: South Central Wisconsin Multiple Listing Service
MLS Number: 1995825
APN: 0808-314-8680-1
- 4707 Plainfield Ct
- 5006 Enchanted Valley Rd
- 8691 Plainfield Rd
- 4647 Pine Manor Cir
- 7482 Pucoon Cir
- 4734 Bergamot Way
- 7549 Summit Ridge Rd
- 3004 Marvin Ct
- 8019 Shag Bark Cir
- 3707 N Hill Point Rd
- 8014 Laufenberg Blvd
- 8012 Laufenberg Blvd
- 8010 Laufenberg Blvd
- 3608 Angelus Way
- 8004 Laufenberg Blvd
- 4494 Oak Valley Rd
- Lot 1 Stone Valley Rd
- 66 Berdella Ct
- 2813 N Military Rd
- 503 Donovan Ct
