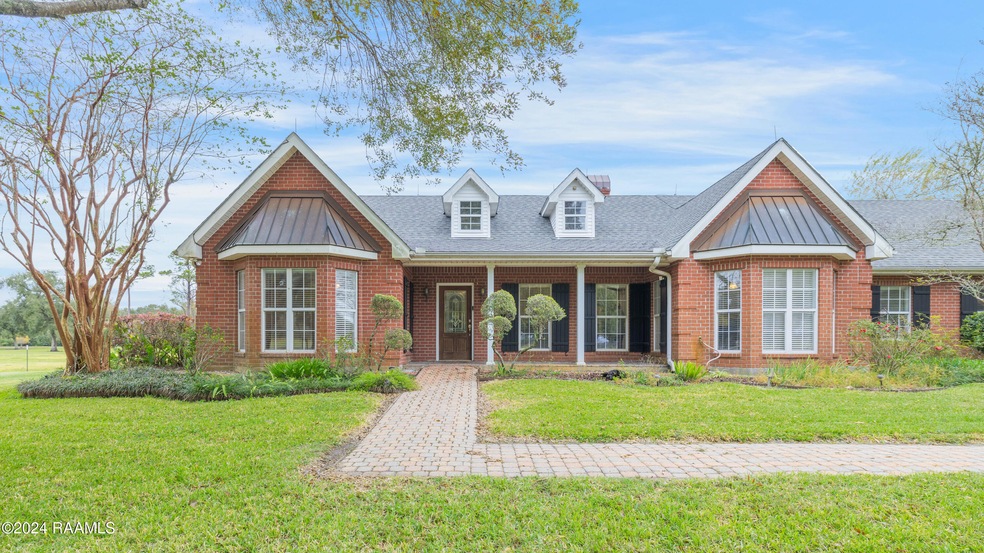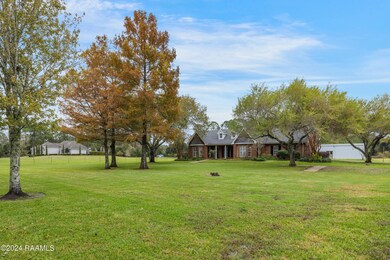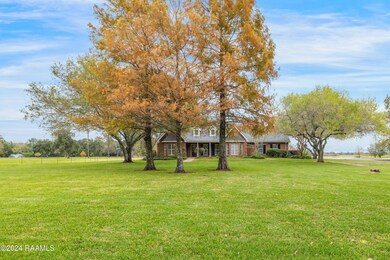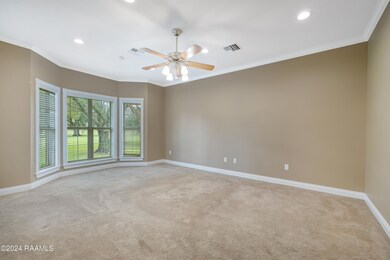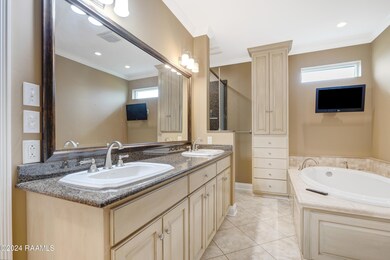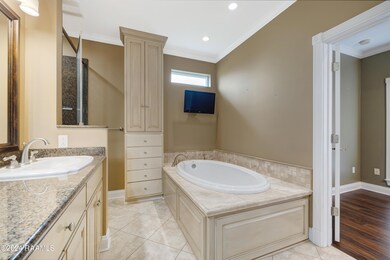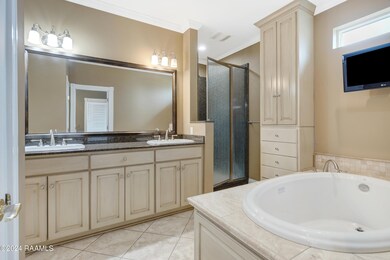
4916 Rip Van Winkle Rd New Iberia, LA 70560
Estimated Value: $200,000 - $429,920
Highlights
- Spa
- Home fronts a pond
- Cathedral Ceiling
- Delcambre Elementary School Rated A-
- Freestanding Bathtub
- Acadian Style Architecture
About This Home
As of March 2025Experience luxury living on 5.65 acres with exquisite custom details and a premium workshop in this remarkable three-bedroom, three-bathroom home. Boasting 2,585 square feet of meticulously designed living space, this property offers a perfect blend of comfort and elegance. A versatile room is included, ideal for an additional bedroom, nursery, office, or study, designed to accommodate your personal needs.The interior features luxury vinyl plank flooring and custom cabinetry in the kitchen, laundry room and primary bathroom, crafted by Mark Dietlein of Heritage Woodworks. The chef's kitchen is a standout, equipped with professional-grade appliances, including a refrigerator, ice maker, and dishwasher. The open-concept living area is anchored by soaring cathedral ceilings and a wood-burning or gas fireplace, creating a warm and inviting atmosphere. Lots of natural light!The primary suite serves as a peaceful retreat with its own private sitting area and a spacious en suite bathroom, complete with custom cabinetry that is a perfect height. Every detail in this home has been carefully designed to combine functionality with sophisticated style. Outside, you'll find a 2,500-square-foot workshop, equipped with a full bathroom and offering endless potential--perfect for extra storage, a home-based business, or a hobbyist's dream workspace.For added tranquility, the property features a private stocked pond with catfish, perch, sac-a lait and bass, reaching a depth of 16 feet at its center--a serene oasis right in your backyard.With a thoughtfully designed split floor plan, this home provides an unmatched combination of space, luxury, and customization opportunities, making it a must-see for those seeking an extraordinary living experience. Schedule your private showing today!
Last Agent to Sell the Property
McGeeScott Realty License #99563397 Listed on: 11/14/2024
Last Buyer's Agent
Ruthi Miller
Keller Williams Realty Acadiana
Home Details
Home Type
- Single Family
Est. Annual Taxes
- $2,556
Year Built
- Built in 1998
Lot Details
- 5.65 Acre Lot
- Home fronts a pond
- Property fronts an easement
- Level Lot
- Back Yard
Parking
- 2 Car Detached Garage
- Open Parking
Home Design
- Acadian Style Architecture
- Brick Exterior Construction
- Slab Foundation
- Frame Construction
- Composition Roof
- Vinyl Siding
Interior Spaces
- 2,586 Sq Ft Home
- 1-Story Property
- Crown Molding
- Cathedral Ceiling
- Ceiling Fan
- Wood Burning Fireplace
- Gas Fireplace
- Double Pane Windows
- Window Treatments
- Aluminum Window Frames
- Home Office
- Security System Owned
Kitchen
- Gas Cooktop
- Microwave
- Freezer
- Ice Maker
- Dishwasher
- Kitchen Island
- Granite Countertops
- Disposal
Flooring
- Carpet
- Laminate
Bedrooms and Bathrooms
- 3 Bedrooms
- Walk-In Closet
- 3 Full Bathrooms
- Freestanding Bathtub
- Soaking Tub
- Spa Bath
- Multiple Shower Heads
- Separate Shower
Laundry
- Dryer
- Washer
Outdoor Features
- Spa
- Open Patio
- Exterior Lighting
- Separate Outdoor Workshop
- Outdoor Storage
Schools
- Delcambre Elementary And Middle School
- Delcambre High School
Utilities
- Multiple cooling system units
- Central Heating and Cooling System
- Multiple Heating Units
- Heat Pump System
- Well
- Water Softener
- Septic Tank
Similar Homes in New Iberia, LA
Home Values in the Area
Average Home Value in this Area
Mortgage History
| Date | Status | Borrower | Loan Amount |
|---|---|---|---|
| Closed | Fischer Kati G | $298,000 |
Property History
| Date | Event | Price | Change | Sq Ft Price |
|---|---|---|---|---|
| 03/21/2025 03/21/25 | Sold | -- | -- | -- |
| 02/21/2025 02/21/25 | Pending | -- | -- | -- |
| 11/14/2024 11/14/24 | For Sale | $429,000 | -- | $166 / Sq Ft |
Tax History Compared to Growth
Tax History
| Year | Tax Paid | Tax Assessment Tax Assessment Total Assessment is a certain percentage of the fair market value that is determined by local assessors to be the total taxable value of land and additions on the property. | Land | Improvement |
|---|---|---|---|---|
| 2024 | $2,556 | $31,390 | $6,202 | $25,188 |
| 2023 | $2,536 | $30,356 | $5,168 | $25,188 |
| 2022 | $2,499 | $30,356 | $5,168 | $25,188 |
| 2021 | $2,499 | $30,356 | $5,168 | $25,188 |
| 2020 | $1,882 | $30,356 | $0 | $0 |
| 2017 | $1,815 | $31,046 | $5,858 | $25,188 |
| 2016 | $1,776 | $31,046 | $5,858 | $25,188 |
| 2014 | $2,363 | $31,029 | $5,341 | $25,688 |
Agents Affiliated with this Home
-
Zonnie LaBry
Z
Seller's Agent in 2025
Zonnie LaBry
McGeeScott Realty
(337) 256-2971
25 Total Sales
-
R
Buyer's Agent in 2025
Ruthi Miller
Keller Williams Realty Acadiana
-
R
Buyer's Agent in 2025
Ruthi Hogan
Trahan Real Estate Group
Map
Source: REALTOR® Association of Acadiana
MLS Number: 24010559
APN: 0100892785
- 7705 Lakewood
- 8905 Lake Peigneur Rd
- 205 & 211 N President St
- 218 N Richard St
- 206 N Fernand St
- 106 E Church St
- Tbd Isadore St Unit Lot 13
- Tbd Isadore St Unit Lot 11
- Tbd Isadore St Unit Lot 12
- 507 W Laodis St
- 12210 Lake Breeze Dr
- Tbd W Laodis St
- Tbd Veterans Memorial Dr
- 603 Country Dr
- 2612 Claude Leblanc Rd
- 6612 Rosemary Rd
- 8301 Coteau Rd Unit 2
- Tbd Claude Leblanc Rd
- 2033 Isadore Rd
- Tbd Jefferson Island Rd
- 4912 Rip Van Winkle Rd
- 0 Rip Van Winkle Rd
- 5004 Rip Van Winkle Rd
- 5113 Rip Van Winkle Rd
- 5208 Rip Van Winkle Rd
- 5209 Rip Van Winkle Rd
- 5218 Rip Van Winkle Rd
- 5219 Rip Van Winkle Rd
- 9917 Jefferson Island Rd
- 10100 Jefferson Island Rd
- 10005 Jefferson Island Rd
- 9503 Jefferson Island Rd
- 10209 Jefferson Island Rd
- 9413 Jefferson Island Rd
- 10219 Jefferson Island Rd
- 9405 Jefferson Island Rd
- 10218 Jefferson Island Rd
- 9412 Jefferson Island Rd
- 10500 Jefferson Island Rd
- 5900 Rip Van Winkle Rd
