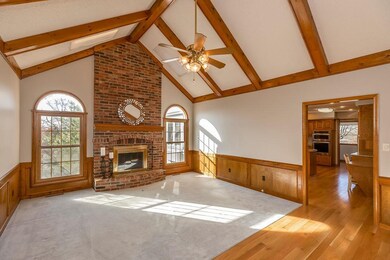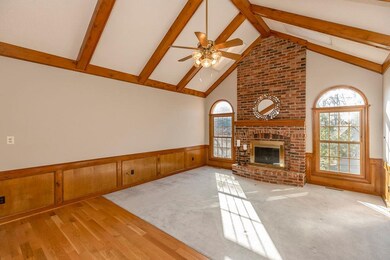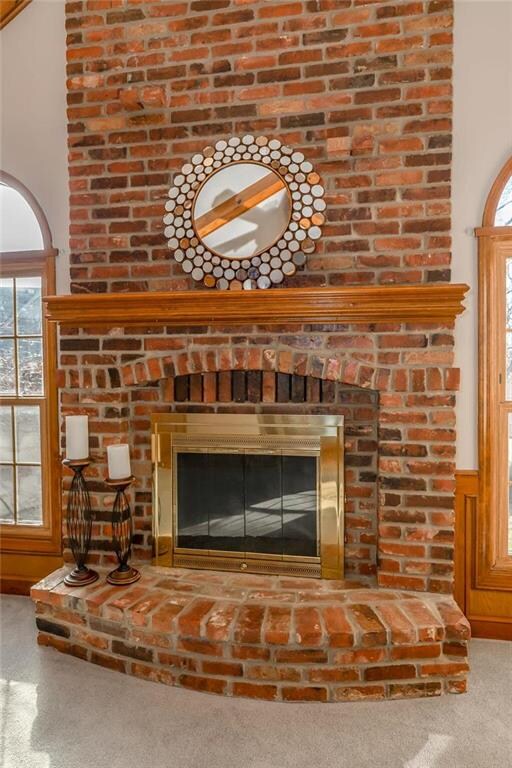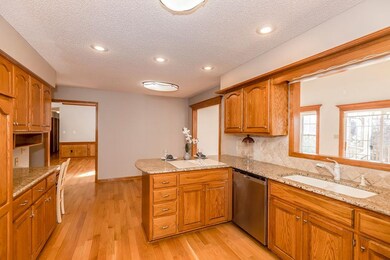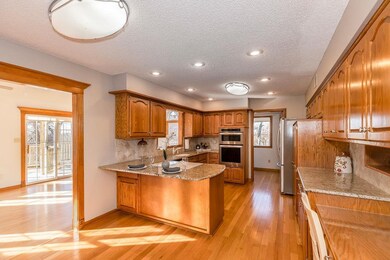
4916 S Conway Ct Independence, MO 64055
Highland Manor NeighborhoodEstimated Value: $380,889 - $423,000
Highlights
- Custom Closet System
- Recreation Room
- Ranch Style House
- Deck
- Vaulted Ceiling
- Wood Flooring
About This Home
As of January 2020Pride in ownership is apparent w/this stunning ranch! Grt rm w/vault ceil, brick FP, tons of natural light! Kit w/granite, cust cabs, stainless appls & opens to vaulted sun rm! Formal dining & laundry off kit. Master suite w/AMAZING private covered deck, jetted tub, glass shower, WI closet, gleaming tile & skylights! Big BRs & hall bath w/tile & shower/tub! LL is perfect mother-in-law quarters w/own private entrance, mini kit, full bath, WI closet, garage! Great storage! 2 Decks, gazebo, gorgeous landscaping! WOW!
Home Details
Home Type
- Single Family
Est. Annual Taxes
- $3,437
Year Built
- 1987
Lot Details
- 0.4 Acre Lot
- Corner Lot
- Sprinkler System
- Many Trees
HOA Fees
- $16 Monthly HOA Fees
Parking
- 3 Car Attached Garage
- Side Facing Garage
- Garage Door Opener
Home Design
- Ranch Style House
- Traditional Architecture
- Composition Roof
- Wood Siding
Interior Spaces
- Wet Bar: Built-in Features, Shower Only, Ceramic Tiles, Shower Over Tub, Double Vanity, Separate Shower And Tub, Skylight(s), Whirlpool Tub, Carpet, Walk-In Closet(s), Ceiling Fan(s), Hardwood, Shades/Blinds, Cathedral/Vaulted Ceiling, Fireplace, Laminate Counters, Granite Counters, Pantry
- Built-In Features: Built-in Features, Shower Only, Ceramic Tiles, Shower Over Tub, Double Vanity, Separate Shower And Tub, Skylight(s), Whirlpool Tub, Carpet, Walk-In Closet(s), Ceiling Fan(s), Hardwood, Shades/Blinds, Cathedral/Vaulted Ceiling, Fireplace, Laminate Counters, Granite Counters, Pantry
- Vaulted Ceiling
- Ceiling Fan: Built-in Features, Shower Only, Ceramic Tiles, Shower Over Tub, Double Vanity, Separate Shower And Tub, Skylight(s), Whirlpool Tub, Carpet, Walk-In Closet(s), Ceiling Fan(s), Hardwood, Shades/Blinds, Cathedral/Vaulted Ceiling, Fireplace, Laminate Counters, Granite Counters, Pantry
- Skylights
- Shades
- Plantation Shutters
- Drapes & Rods
- Entryway
- Great Room with Fireplace
- Family Room
- Sitting Room
- Breakfast Room
- Formal Dining Room
- Den
- Recreation Room
- Storm Doors
- Laundry Room
Kitchen
- Eat-In Kitchen
- Electric Oven or Range
- Cooktop
- Dishwasher
- Stainless Steel Appliances
- Granite Countertops
- Laminate Countertops
- Wood Stained Kitchen Cabinets
- Disposal
Flooring
- Wood
- Wall to Wall Carpet
- Linoleum
- Laminate
- Stone
- Ceramic Tile
- Luxury Vinyl Plank Tile
- Luxury Vinyl Tile
Bedrooms and Bathrooms
- 4 Bedrooms
- Custom Closet System
- Cedar Closet: Built-in Features, Shower Only, Ceramic Tiles, Shower Over Tub, Double Vanity, Separate Shower And Tub, Skylight(s), Whirlpool Tub, Carpet, Walk-In Closet(s), Ceiling Fan(s), Hardwood, Shades/Blinds, Cathedral/Vaulted Ceiling, Fireplace, Laminate Counters, Granite Counters, Pantry
- Walk-In Closet: Built-in Features, Shower Only, Ceramic Tiles, Shower Over Tub, Double Vanity, Separate Shower And Tub, Skylight(s), Whirlpool Tub, Carpet, Walk-In Closet(s), Ceiling Fan(s), Hardwood, Shades/Blinds, Cathedral/Vaulted Ceiling, Fireplace, Laminate Counters, Granite Counters, Pantry
- 3 Full Bathrooms
- Double Vanity
- Whirlpool Bathtub
- Bathtub with Shower
Finished Basement
- Walk-Out Basement
- Bedroom in Basement
Outdoor Features
- Deck
- Enclosed patio or porch
Schools
- William Southern Elementary School
- Truman High School
Utilities
- Central Heating and Cooling System
Community Details
- Association fees include management
- The Cliffs Subdivision
Listing and Financial Details
- Assessor Parcel Number 34-440-06-01-00-0-00-000
Ownership History
Purchase Details
Home Financials for this Owner
Home Financials are based on the most recent Mortgage that was taken out on this home.Purchase Details
Purchase Details
Home Financials for this Owner
Home Financials are based on the most recent Mortgage that was taken out on this home.Similar Homes in the area
Home Values in the Area
Average Home Value in this Area
Purchase History
| Date | Buyer | Sale Price | Title Company |
|---|---|---|---|
| Haile Eryn | -- | None Available | |
| Rohs Leroy J | -- | -- | |
| Rohs Leroy J | -- | Coffelt Land Title |
Mortgage History
| Date | Status | Borrower | Loan Amount |
|---|---|---|---|
| Open | Haile Eryn | $234,000 | |
| Closed | Haile Eryn | $234,000 | |
| Previous Owner | Rohs Leroy J | $176,250 | |
| Previous Owner | Rohs Leroy J | $100,000 |
Property History
| Date | Event | Price | Change | Sq Ft Price |
|---|---|---|---|---|
| 01/03/2020 01/03/20 | Sold | -- | -- | -- |
| 12/15/2019 12/15/19 | Pending | -- | -- | -- |
| 12/11/2019 12/11/19 | For Sale | $275,000 | -- | $86 / Sq Ft |
Tax History Compared to Growth
Tax History
| Year | Tax Paid | Tax Assessment Tax Assessment Total Assessment is a certain percentage of the fair market value that is determined by local assessors to be the total taxable value of land and additions on the property. | Land | Improvement |
|---|---|---|---|---|
| 2024 | $3,976 | $58,725 | $6,319 | $52,406 |
| 2023 | $3,976 | $58,725 | $10,045 | $48,680 |
| 2022 | $4,168 | $56,430 | $7,752 | $48,678 |
| 2021 | $4,166 | $56,430 | $7,752 | $48,678 |
| 2020 | $3,749 | $49,335 | $7,752 | $41,583 |
| 2019 | $3,689 | $49,335 | $7,752 | $41,583 |
| 2018 | $3,341 | $42,654 | $4,705 | $37,949 |
| 2017 | $3,341 | $42,654 | $4,705 | $37,949 |
| 2016 | $3,102 | $39,210 | $6,850 | $32,360 |
| 2014 | $2,946 | $38,068 | $6,650 | $31,418 |
Agents Affiliated with this Home
-
Ask Cathy
A
Seller's Agent in 2020
Ask Cathy
Keller Williams Platinum Prtnr
(816) 268-4033
6 in this area
1,027 Total Sales
-
Shea Painter
S
Seller Co-Listing Agent in 2020
Shea Painter
Keller Williams Platinum Prtnr
(816) 268-3832
1 in this area
151 Total Sales
-
Lauren Sterling

Buyer's Agent in 2020
Lauren Sterling
Kansas City Real Estate, Inc.
(816) 210-1562
68 Total Sales
Map
Source: Heartland MLS
MLS Number: 2200427
APN: 34-440-06-01-00-0-00-000
- 4908 S Cedar Crest Ave
- 5004 S Tierney Dr
- 17201 E 32nd Unit 8 St
- 9531 & 9535 E 16th St S
- 18004 E 49th Terrace Ct S
- 18203 E 50th Terrace Ct S
- 18213 Cliff Dr
- 21212 E 52nd St S
- 5103 S Shrank Ave
- 5004 S Kendall Dr
- 5112 S Shrank Ave
- 17207 E 52nd St S
- 17009 E 49th Terrace S Unit S
- 17009 E 49th Terrace S
- 17318 E Us Highway 40
- 5912 NE Hidden Valley Dr
- 6145 NE Moonstone Ct
- 19250 E 50th Terrace S
- 5916 NE Turquoise Dr
- 5232 Downey Ave
- 4916 S Conway Ct
- 4920 S Conway Ct
- 4919 S Tierney Dr
- 4924 S Conway Ct
- 4917 S Conway Ct
- 4916 S Tierney Dr
- 4912 S Tierney Dr
- 4913 S Conway Ct
- 4921 S Conway Ct
- 4921 S Tierney Dr
- 4920 S Tierney Dr
- 5000 S Conway Ct
- 4908 S Tierney Dr
- 4925 S Conway Ct
- 4925 S Tierney Dr
- 4904 S Tierney Dr
- 5004 S Conway Ct
- 4924 S Tierney Dr
- 5001 S Conway Ct
- 17801 Cliff Dr

