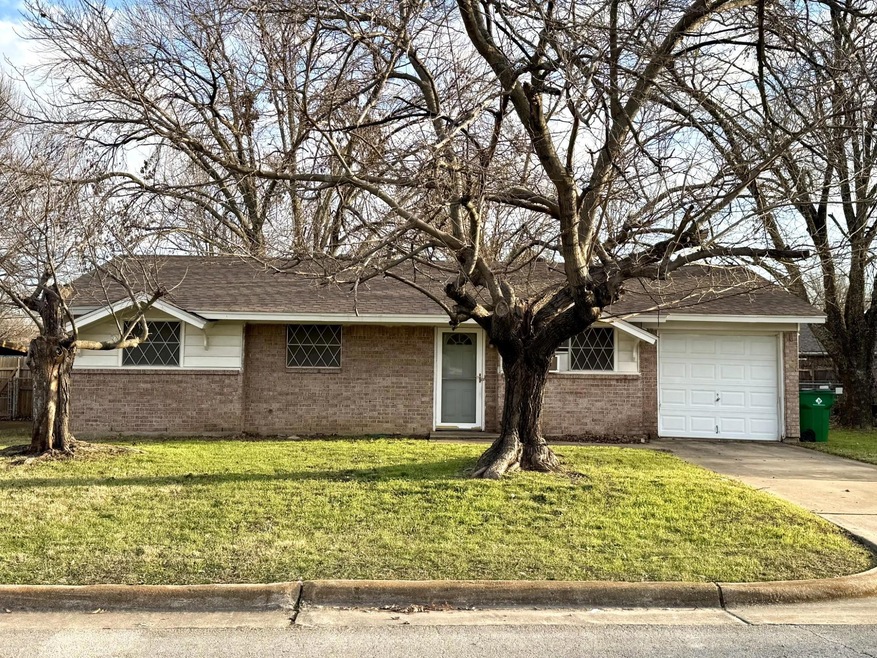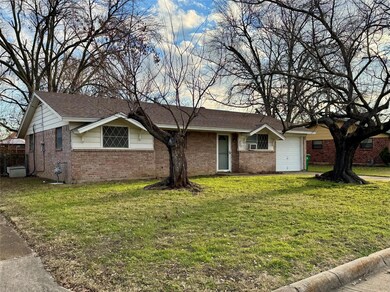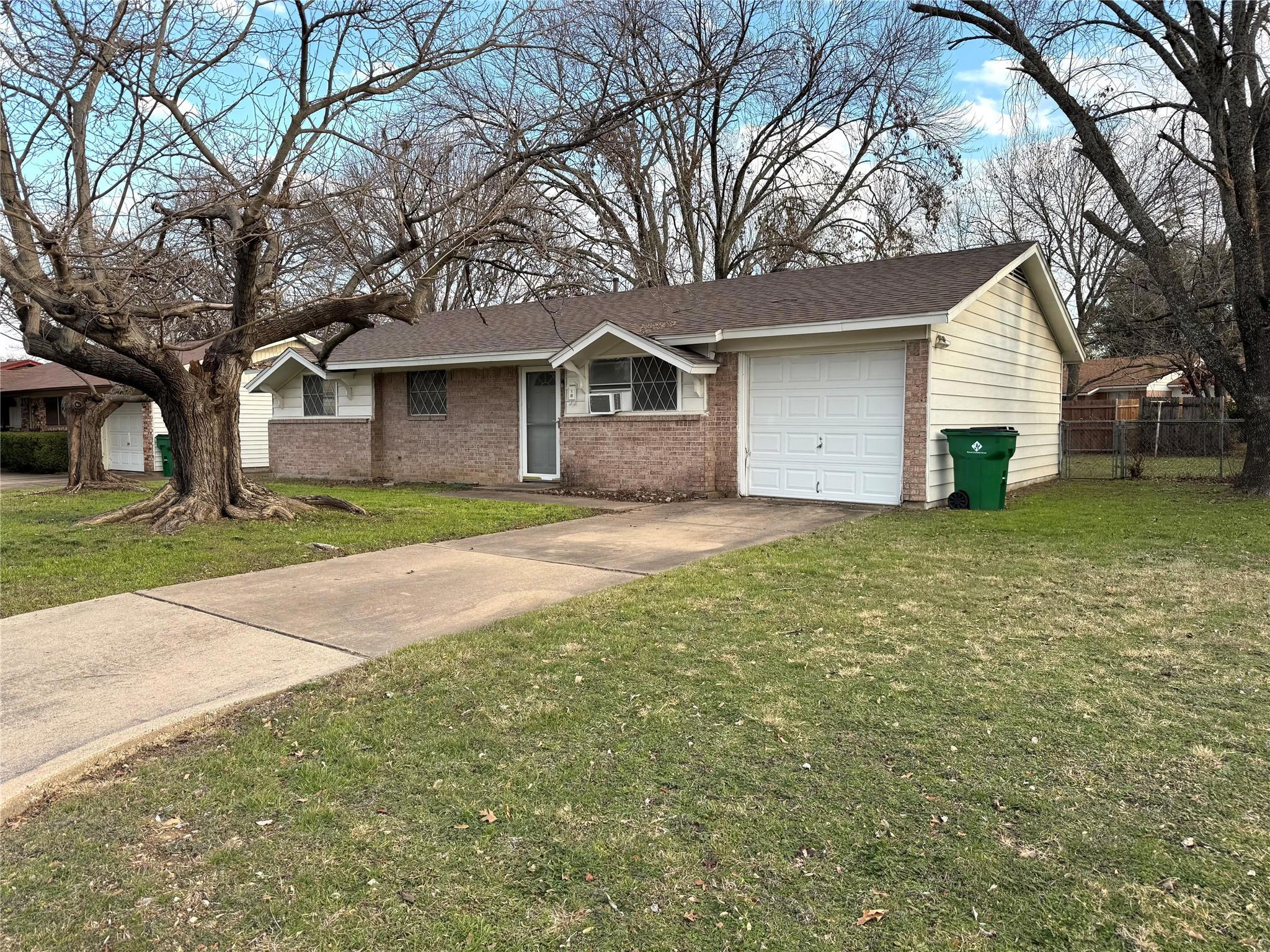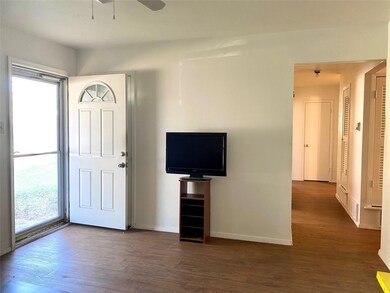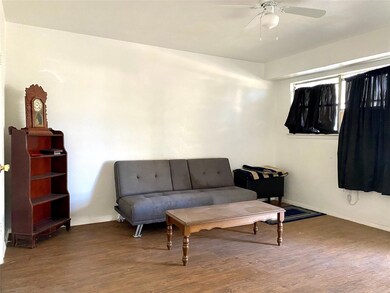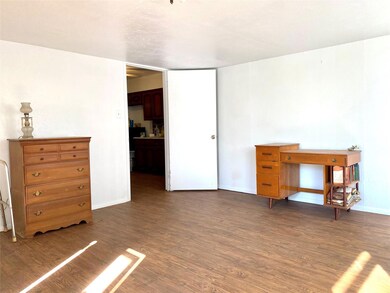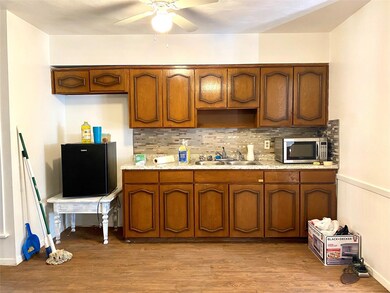
4916 Tracy Dr Haltom City, TX 76117
Highlights
- Traditional Architecture
- Eat-In Kitchen
- 1-Story Property
- 1 Car Attached Garage
- Interior Lot
- Luxury Vinyl Plank Tile Flooring
About This Home
As of March 2025PROBATE COURT SALE - CASH Offers ONLY. SOLD AS IS With ALL Faults. Nice Brick 3-2-1 has New Flooring, Fresh Paint, and some New Bath Fixtures. Just needs a little more TLC. Living Room in the Front and 2nd Family Room off Kitchen in the Back. Nice Size Dining Room is OPEN to Kitchen. 3 Bedrooms and 2 Full Baths. Primary Bedroom has Ensuite Bath. Laundry Fixtures are in the Garage. Minerals CONVEY to the Buyer at Closing and Funding Along with ALL Furnishings. Allow 60 DAYS for Closing Due to Probate Court Approval Required. NO SD-Estate Sale. Electricity is ON but Water is OFF and CANNOT be Turned On by the Court. Condition of Home's Heating, Cooling, Plumbing and Water Heater is all Unknown. Home will NOT Be Cleaned Out upon Closing and Will Convey to Buyer AS IS. Court CANNOT entertain an Option Period - Buyer MUST TOUR Property Prior to Making an Offer.
Last Agent to Sell the Property
The Sales Team, REALTORS Brokerage Phone: 817-295-6161 License #0637496 Listed on: 01/16/2025
Home Details
Home Type
- Single Family
Est. Annual Taxes
- $3,742
Year Built
- Built in 1965
Lot Details
- 7,623 Sq Ft Lot
- Chain Link Fence
- Interior Lot
Parking
- 1 Car Attached Garage
- Front Facing Garage
Home Design
- Traditional Architecture
- Brick Exterior Construction
- Slab Foundation
- Composition Roof
- Siding
Interior Spaces
- 1,474 Sq Ft Home
- 1-Story Property
- Window Treatments
- Luxury Vinyl Plank Tile Flooring
Kitchen
- Eat-In Kitchen
- Gas Range
- <<microwave>>
- Dishwasher
Bedrooms and Bathrooms
- 3 Bedrooms
- 2 Full Bathrooms
Schools
- Stowe Elementary School
- Northoaks Middle School
- Haltom High School
Utilities
- High Speed Internet
- Cable TV Available
Community Details
- West Browning Add Subdivision
Listing and Financial Details
- Legal Lot and Block 3 / 12A
- Assessor Parcel Number 03394352
- $4,003 per year unexempt tax
Similar Homes in Haltom City, TX
Home Values in the Area
Average Home Value in this Area
Property History
| Date | Event | Price | Change | Sq Ft Price |
|---|---|---|---|---|
| 06/30/2025 06/30/25 | Price Changed | $299,900 | -3.2% | $203 / Sq Ft |
| 06/07/2025 06/07/25 | For Sale | $309,900 | 0.0% | $210 / Sq Ft |
| 05/19/2025 05/19/25 | Price Changed | $309,900 | +42.5% | $210 / Sq Ft |
| 03/31/2025 03/31/25 | Sold | -- | -- | -- |
| 03/06/2025 03/06/25 | Pending | -- | -- | -- |
| 01/16/2025 01/16/25 | For Sale | $217,415 | -- | $148 / Sq Ft |
Tax History Compared to Growth
Tax History
| Year | Tax Paid | Tax Assessment Tax Assessment Total Assessment is a certain percentage of the fair market value that is determined by local assessors to be the total taxable value of land and additions on the property. | Land | Improvement |
|---|---|---|---|---|
| 2024 | $3,742 | $165,489 | $38,045 | $127,444 |
| 2023 | $3,687 | $162,308 | $38,045 | $124,263 |
| 2022 | $3,168 | $128,448 | $26,632 | $101,816 |
| 2021 | $3,090 | $117,278 | $12,000 | $105,278 |
| 2020 | $3,076 | $142,822 | $12,000 | $130,822 |
| 2019 | $2,863 | $139,159 | $12,000 | $127,159 |
| 2018 | $770 | $96,364 | $12,000 | $84,364 |
| 2017 | $2,436 | $106,535 | $12,000 | $94,535 |
| 2016 | $2,214 | $88,599 | $12,000 | $76,599 |
| 2015 | $814 | $72,400 | $12,400 | $60,000 |
| 2014 | $814 | $72,400 | $12,400 | $60,000 |
Agents Affiliated with this Home
-
Laurence Smith

Seller's Agent in 2025
Laurence Smith
eXp Realty
(972) 345-7141
1 in this area
92 Total Sales
-
Tina Pace

Seller's Agent in 2025
Tina Pace
The Sales Team, REALTORS
(817) 223-5654
2 in this area
71 Total Sales
Map
Source: North Texas Real Estate Information Systems (NTREIS)
MLS Number: 20818501
APN: 03394352
