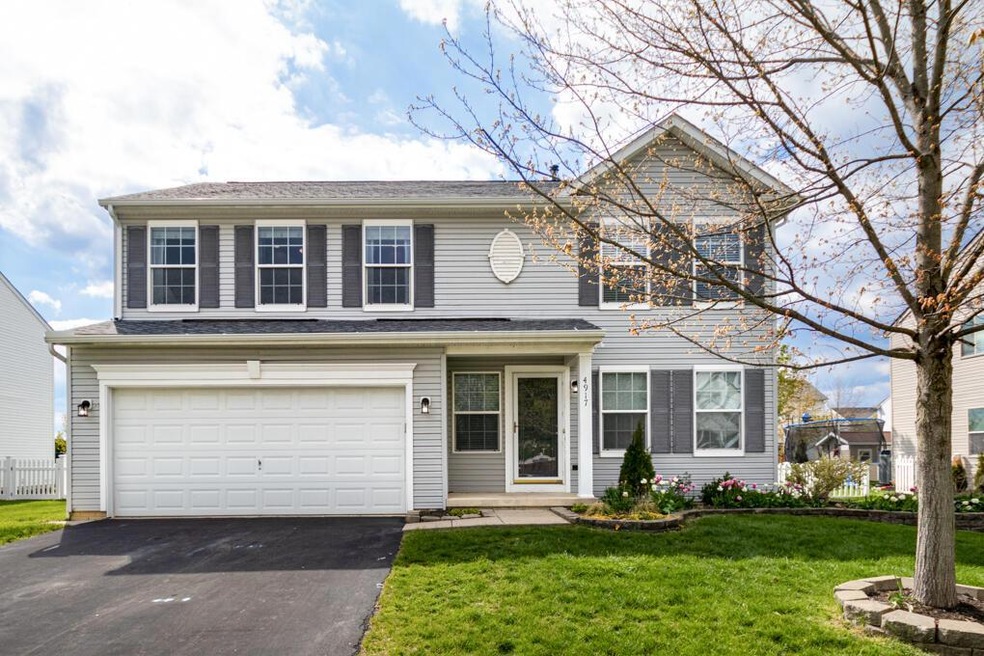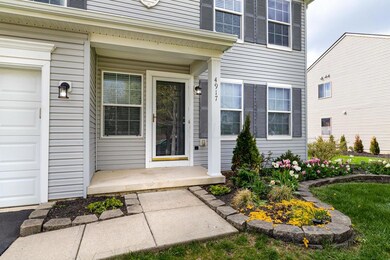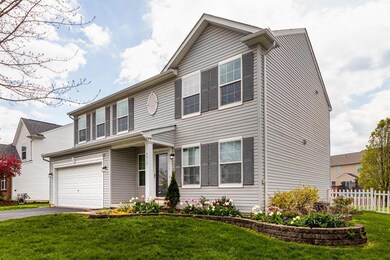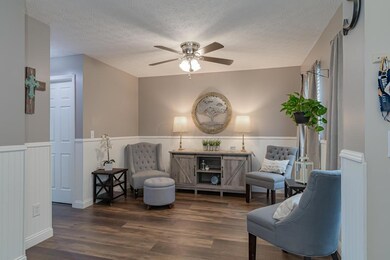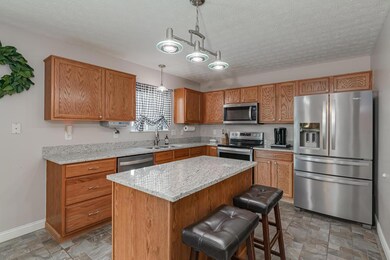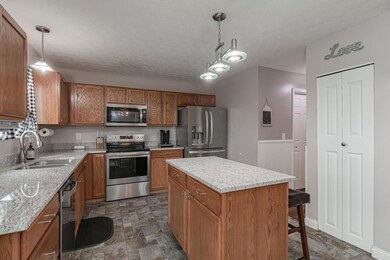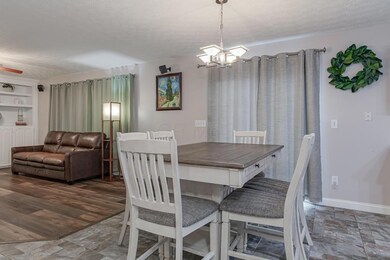
4917 Adwell Loop Grove City, OH 43123
About This Home
As of June 20213 bedroom 2.5 bath home located in Claybrooke Crossing!! Home features many updates including New flooring, beautiful custom built ins w/electric fireplace in family room, new granite countertops, new HVAC, new gutters and a new roof. Fully finished basement adds tons more room with around 900 extra square feet. Fenced in backyard with shed and freshly painted large deck. Master bedroom upstairs features a large walk in closet and a bathroom with separate shower and jetted bathtub. Loft upstairs and an upstairs laundry room which includes washer and dryer that are staying!!
Last Agent to Sell the Property
Katie Antry
Saxton Real Estate Listed on: 04/23/2021
Home Details
Home Type
Single Family
Est. Annual Taxes
$4,544
Year Built
2004
Lot Details
0
HOA Fees
$21 per month
Parking
2
Listing Details
- Type: Residential
- Accessible Features: No
- Year Built: 2004
- Tax Year: 2020
- Property Sub-Type: Single Family Residence
- Reso Fencing: Fenced
- Lot Size Acres: 0.22
- Reso Association Amenities: Park
- Co List Office Phone: 614-875-2327
- MLS Status: Closed
- Subdivision Name: Claybrooke Crossing
- ResoBuildingAreaSource: Realist
- Reso Interior Features: Dishwasher, Electric Range, Microwave, Refrigerator
- Unit Levels: Two
- New Construction: No
- Reso Window Features: Insulated All
- Basement Basement YN2: Yes
- Rooms:Living Room: Yes
- Air Conditioning Central: Yes
- Interior Flooring Carpet: Yes
- Interior Amenities Microwave: Yes
- Rooms Rec RmBsmt: Yes
- Foundation:Block: Yes
- Rooms Family RmNon Bsmt: Yes
- Windows Insulated All: Yes
- Interior Amenities Dishwasher: Yes
- Interior Amenities Electric Range: Yes
- CmplexSub Amenities Park: Yes
- Levels Two2: Yes
- Fencing Fenced Yard: Yes
- Common Walls No Common Walls: Yes
- Special Features: None
- Property Sub Type: Detached
Interior Features
- Upstairs Bedrooms: 3
- Upstairs 1 Full Bathrooms: 2
- Entry Level Half Bathrooms: 1
- Basement: Full
- Entry Level Dining Room: 1
- Entry Level Eating Space: 1
- Entry Level Family Room: 1
- Entry Level Living Room: 1
- Recreation Room (Downstairs 1): 1
- Utility Space (Upstairs 1): 1
- Basement YN: Yes
- Full Bathrooms: 2
- Half Bathrooms: 1
- Total Bedrooms: 3
- Flooring: Carpet
- Basement Description:Full: Yes
Exterior Features
- Common Walls: No Common Walls
- Foundation Details: Block
- Patio And Porch Features: Deck
- Patio and Porch Features Deck: Yes
Garage/Parking
- Attached Garage: Yes
- Garage Spaces: 2.0
- Attached Garage: Yes
- Parking Features: Attached Garage
- Parking Features 2 Car Garage: Yes
- Parking Features Attached Garage: Yes
Utilities
- Heating: Forced Air
- Cooling: Central Air
- Cooling Y N: Yes
- HeatingYN: Yes
- Heating:Forced Air: Yes
- Heating:Gas2: Yes
Condo/Co-op/Association
- Contact Name: OMNI
- Association Fee: 250.0
- Association Fee Frequency: Annually
- Phone: 877-405-1089
- Association: Yes
Schools
- Junior High Dist: SOUTH WESTERN CSD 2511 FRA CO.
Lot Info
- Parcel Number: 040-011934
- Lot Size Sq Ft: 9583.2
Tax Info
- Tax Annual Amount: 5515.0
Ownership History
Purchase Details
Home Financials for this Owner
Home Financials are based on the most recent Mortgage that was taken out on this home.Purchase Details
Home Financials for this Owner
Home Financials are based on the most recent Mortgage that was taken out on this home.Purchase Details
Home Financials for this Owner
Home Financials are based on the most recent Mortgage that was taken out on this home.Purchase Details
Similar Homes in Grove City, OH
Home Values in the Area
Average Home Value in this Area
Purchase History
| Date | Type | Sale Price | Title Company |
|---|---|---|---|
| Survivorship Deed | $332,300 | Valmer Land Title Agency Llc | |
| Warranty Deed | $250,000 | Pm Title Box | |
| Warranty Deed | $181,500 | Commerce Title | |
| Quit Claim Deed | -- | -- | |
| Quit Claim Deed | -- | -- |
Mortgage History
| Date | Status | Loan Amount | Loan Type |
|---|---|---|---|
| Open | $315,637 | New Conventional | |
| Open | $2,413,521 | Stand Alone Refi Refinance Of Original Loan | |
| Closed | $245,390 | VA | |
| Previous Owner | $175,452 | FHA | |
| Previous Owner | $180,042 | FHA |
Property History
| Date | Event | Price | Change | Sq Ft Price |
|---|---|---|---|---|
| 06/04/2021 06/04/21 | Sold | $332,250 | -5.1% | $158 / Sq Ft |
| 04/23/2021 04/23/21 | For Sale | $350,000 | +40.0% | $167 / Sq Ft |
| 01/26/2018 01/26/18 | Sold | $250,000 | -3.8% | $119 / Sq Ft |
| 12/27/2017 12/27/17 | Pending | -- | -- | -- |
| 12/08/2017 12/08/17 | For Sale | $259,900 | -- | $124 / Sq Ft |
Tax History Compared to Growth
Tax History
| Year | Tax Paid | Tax Assessment Tax Assessment Total Assessment is a certain percentage of the fair market value that is determined by local assessors to be the total taxable value of land and additions on the property. | Land | Improvement |
|---|---|---|---|---|
| 2024 | $4,544 | $99,930 | $33,780 | $66,150 |
| 2023 | $4,480 | $99,930 | $33,780 | $66,150 |
| 2022 | $5,428 | $89,010 | $17,680 | $71,330 |
| 2021 | $5,533 | $89,010 | $17,680 | $71,330 |
| 2020 | $5,515 | $89,010 | $17,680 | $71,330 |
| 2019 | $4,944 | $74,030 | $14,740 | $59,290 |
| 2018 | $4,374 | $69,940 | $14,740 | $55,200 |
| 2017 | $4,636 | $69,940 | $14,740 | $55,200 |
| 2016 | $4,092 | $56,460 | $12,430 | $44,030 |
| 2015 | $4,093 | $56,460 | $12,430 | $44,030 |
| 2014 | $4,096 | $56,460 | $12,430 | $44,030 |
| 2013 | $1,841 | $53,760 | $11,830 | $41,930 |
Agents Affiliated with this Home
-
K
Seller's Agent in 2021
Katie Antry
Saxton Real Estate
-
M
Buyer's Agent in 2021
Mike Sliemers
Just Results. Real Estate
(614) 419-4766
1 in this area
32 Total Sales
-
J
Seller's Agent in 2018
Joshua Sheppard
REALTY EXECUTIVES Showcase
-
H
Buyer's Agent in 2018
Heath Berkshire
Evolve Realty
Map
Source: Columbus and Central Ohio Regional MLS
MLS Number: 221012653
APN: 040-011934
- 3208 Belstead Dr Unit 3208
- 5021 Barkstone Dr Unit 5021
- 2989 Tree Bend Cir
- 3300 Belgreen Dr
- 4713 Haughn Rd
- 3655 Orders Rd
- 4208 Mayfair Ct N
- 3084 Mckinney Rd
- 3057 Wynridge Ct
- 2866 Crosshurst Ct
- 3336 Orders Rd
- 3057 Mckinney Rd
- 3046 Darby Downs Rd
- 3215 Farmhouse Ln
- 3215 Farmhouse Ln
- 3215 Farmhouse Ln
- 3215 Farmhouse Ln
- 3215 Farmhouse Ln
- 2994 Darby Downs Rd
- 3022 Darby Downs Rd
