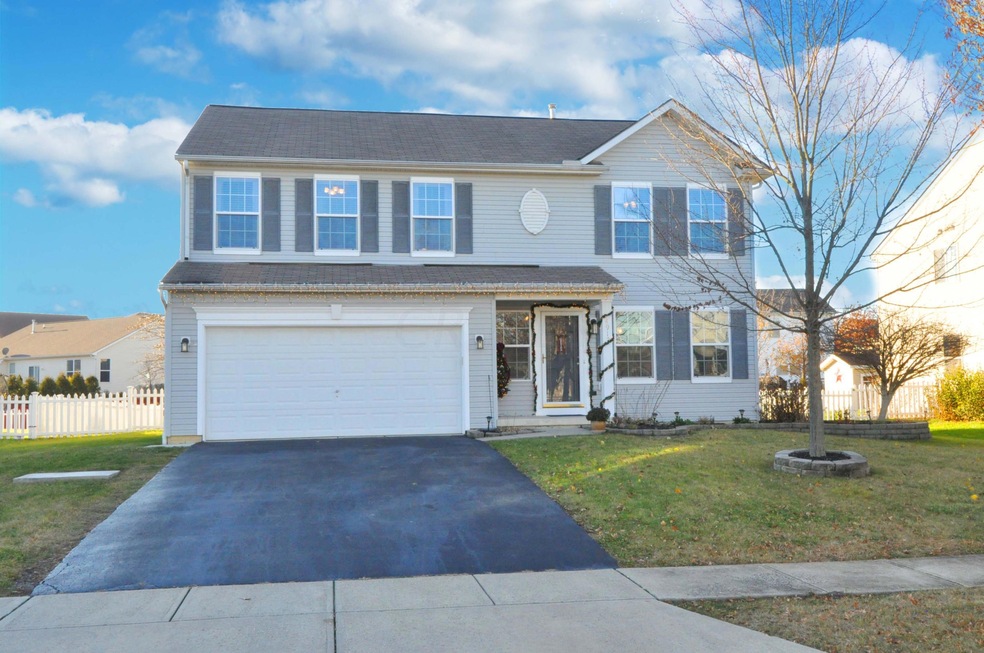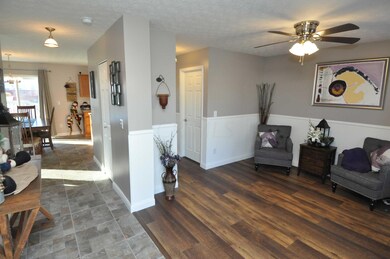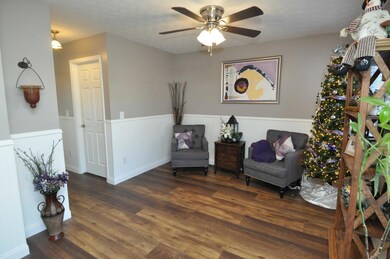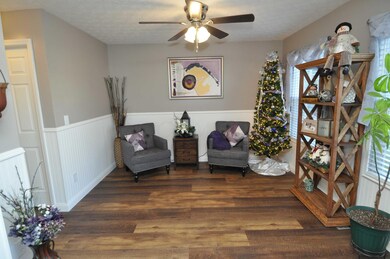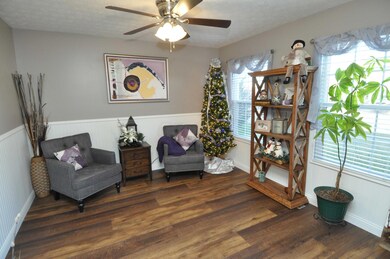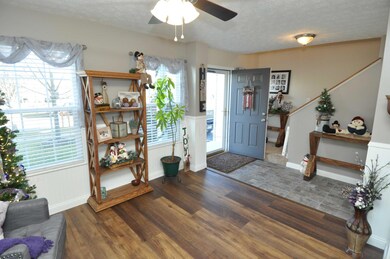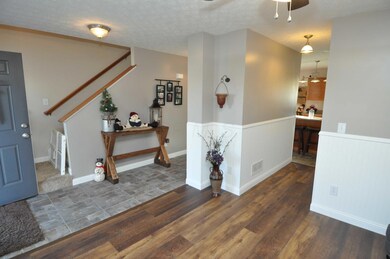
4917 Adwell Loop Grove City, OH 43123
Highlights
- Deck
- 2 Car Attached Garage
- Bike Trail
- Fenced Yard
- Forced Air Heating and Cooling System
- Carpet
About This Home
As of June 2021Welcome home to 4917 Adwell Loop. This 3 bedroom, 2.5 bath home offers very nice finishes. For starters how about a professionally finished basement, huge deck and fenced in back yard, loft, wood floors and doesn't everyone want their laundry located up-stairs? Well this home has it all! Priced under $260,000 and offering 3,000 square feet of living square footage, this home is sure to go quickly! Southwestern City Schools. Great location too. Close to the YMCA, shopping, freeway access and downtown Grove City.
Last Agent to Sell the Property
Joshua Sheppard
REALTY EXECUTIVES Showcase
Last Buyer's Agent
Heath Berkshire
Evolve Realty
Home Details
Home Type
- Single Family
Est. Annual Taxes
- $4,092
Year Built
- Built in 2004
Lot Details
- 9,583 Sq Ft Lot
- Fenced Yard
Parking
- 2 Car Attached Garage
Home Design
- Block Foundation
- Vinyl Siding
Interior Spaces
- 2,100 Sq Ft Home
- 2-Story Property
- Insulated Windows
- Carpet
- Basement
- Recreation or Family Area in Basement
- Laundry on upper level
Kitchen
- Electric Range
- Microwave
- Dishwasher
Bedrooms and Bathrooms
- 3 Bedrooms
Outdoor Features
- Deck
Utilities
- Forced Air Heating and Cooling System
- Heating System Uses Gas
Listing and Financial Details
- Assessor Parcel Number 040-011934
Community Details
Overview
- Property has a Home Owners Association
- Association Phone (877) 405-1089
- Omni HOA
Recreation
- Bike Trail
Ownership History
Purchase Details
Home Financials for this Owner
Home Financials are based on the most recent Mortgage that was taken out on this home.Purchase Details
Home Financials for this Owner
Home Financials are based on the most recent Mortgage that was taken out on this home.Purchase Details
Home Financials for this Owner
Home Financials are based on the most recent Mortgage that was taken out on this home.Purchase Details
Map
Similar Homes in the area
Home Values in the Area
Average Home Value in this Area
Purchase History
| Date | Type | Sale Price | Title Company |
|---|---|---|---|
| Survivorship Deed | $332,300 | Valmer Land Title Agency Llc | |
| Warranty Deed | $250,000 | Pm Title Box | |
| Warranty Deed | $181,500 | Commerce Title | |
| Quit Claim Deed | -- | -- | |
| Quit Claim Deed | -- | -- |
Mortgage History
| Date | Status | Loan Amount | Loan Type |
|---|---|---|---|
| Open | $315,637 | New Conventional | |
| Open | $2,413,521 | Stand Alone Refi Refinance Of Original Loan | |
| Closed | $245,390 | VA | |
| Previous Owner | $175,452 | FHA | |
| Previous Owner | $180,042 | FHA |
Property History
| Date | Event | Price | Change | Sq Ft Price |
|---|---|---|---|---|
| 06/04/2021 06/04/21 | Sold | $332,250 | -5.1% | $158 / Sq Ft |
| 04/23/2021 04/23/21 | For Sale | $350,000 | +40.0% | $167 / Sq Ft |
| 01/26/2018 01/26/18 | Sold | $250,000 | -3.8% | $119 / Sq Ft |
| 12/27/2017 12/27/17 | Pending | -- | -- | -- |
| 12/08/2017 12/08/17 | For Sale | $259,900 | -- | $124 / Sq Ft |
Tax History
| Year | Tax Paid | Tax Assessment Tax Assessment Total Assessment is a certain percentage of the fair market value that is determined by local assessors to be the total taxable value of land and additions on the property. | Land | Improvement |
|---|---|---|---|---|
| 2024 | $4,544 | $99,930 | $33,780 | $66,150 |
| 2023 | $4,480 | $99,930 | $33,780 | $66,150 |
| 2022 | $5,428 | $89,010 | $17,680 | $71,330 |
| 2021 | $5,533 | $89,010 | $17,680 | $71,330 |
| 2020 | $5,515 | $89,010 | $17,680 | $71,330 |
| 2019 | $4,944 | $74,030 | $14,740 | $59,290 |
| 2018 | $4,374 | $69,940 | $14,740 | $55,200 |
| 2017 | $4,636 | $69,940 | $14,740 | $55,200 |
| 2016 | $4,092 | $56,460 | $12,430 | $44,030 |
| 2015 | $4,093 | $56,460 | $12,430 | $44,030 |
| 2014 | $4,096 | $56,460 | $12,430 | $44,030 |
| 2013 | $1,841 | $53,760 | $11,830 | $41,930 |
Source: Columbus and Central Ohio Regional MLS
MLS Number: 217042941
APN: 040-011934
- 5485 Demorest Dr
- 4943 Apple Glen Trail
- 4733 Haughn Rd
- 4342 Demorest Rd
- 2826 Crosshurst Ct
- 3215 Farmhouse Ln
- 3215 Farmhouse Ln
- 3215 Farmhouse Ln
- 3215 Farmhouse Ln
- 3215 Farmhouse Ln
- 3057 Mckinney Rd
- 3043 Darby Downs Rd
- 3004 Darby Downs Rd
- 3073 Mckinney Rd
- 3084 Mckinney Rd
- 2989 Darby Downs Rd
- 3086 Darby Downs Rd
- 2986 Darby Downs Rd
- 4560 Windrow Dr
- 3549 Whirla Way
