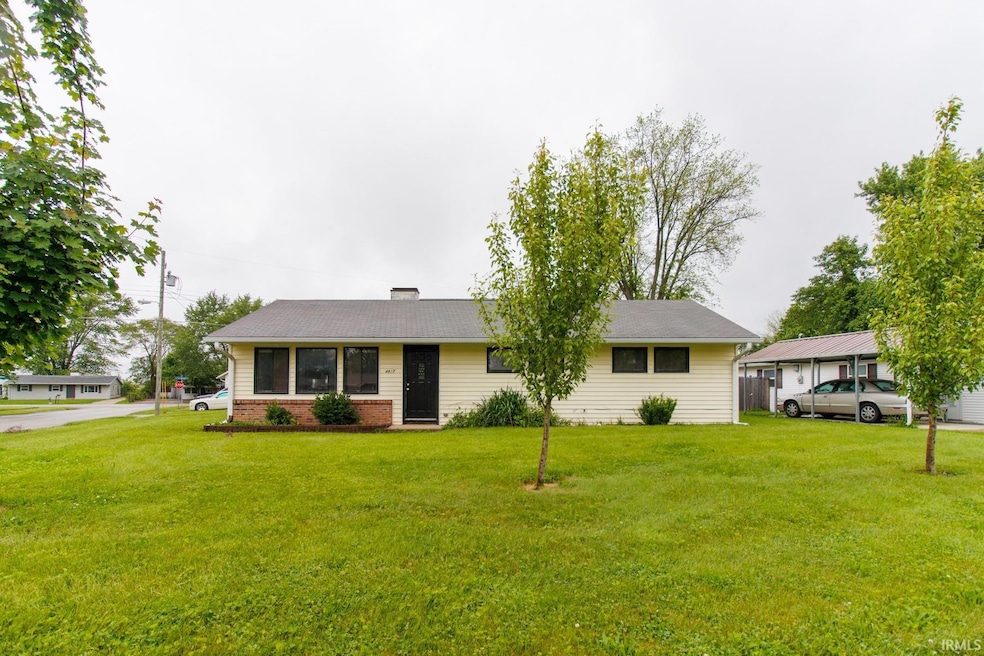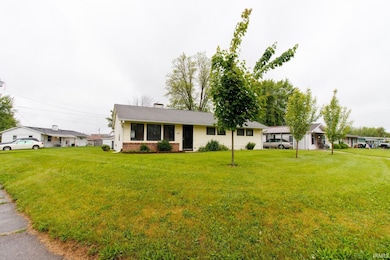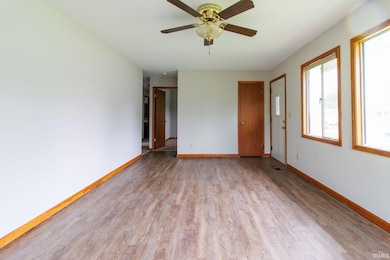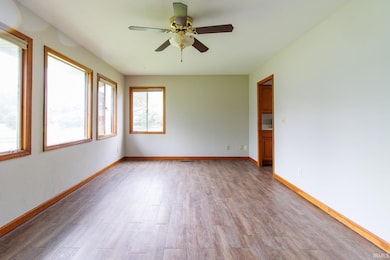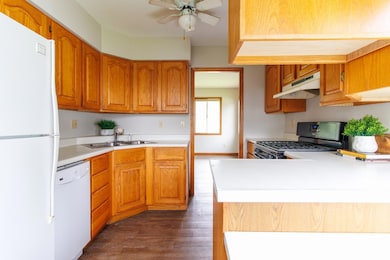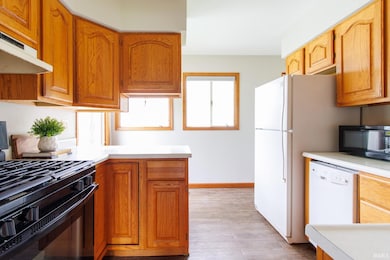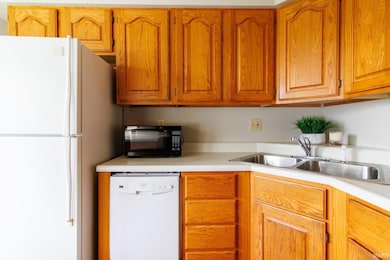
4917 Algonquin Trail Kokomo, IN 46902
Indian Heights NeighborhoodEstimated payment $854/month
Highlights
- Popular Property
- Corner Lot
- Carpet
- Ranch Style House
- Forced Air Heating and Cooling System
- 4-minute walk to Mohawk Park
About This Home
Welcome to 4917 Algonquin Trail, a beautifully maintained 4-bedroom, 1.5-bath home nestled in the desirable Indian Heights neighborhood of Kokomo. This inviting property features recent updates, including fresh interior paint throughout, creating a clean, modern feel that’s truly move-in ready. Enjoy the comfort of spacious living areas, a functional layout ideal for families, and a low-maintenance yard. The full bath and convenient half bath ensure added comfort and flexibility for everyday living. Located with easy access to U.S. 31, commuting and travel are a breeze, while the quiet, established neighborhood provides a peaceful retreat. Don’t miss the opportunity to make this lovely home yours!
Home Details
Home Type
- Single Family
Est. Annual Taxes
- $836
Year Built
- Built in 1956
Lot Details
- 7,841 Sq Ft Lot
- Lot Dimensions are 70x110
- Corner Lot
Home Design
- 1,152 Sq Ft Home
- Ranch Style House
- Slab Foundation
- Vinyl Construction Material
Flooring
- Carpet
- Vinyl
Bedrooms and Bathrooms
- 4 Bedrooms
Schools
- Taylor Elementary School
- Taylor Middle School
- Taylor High School
Utilities
- Forced Air Heating and Cooling System
- Heating System Uses Gas
Community Details
- Indian Heights Subdivision
Listing and Financial Details
- Assessor Parcel Number 34-10-19-126-024.000-015
- Seller Concessions Not Offered
Map
Home Values in the Area
Average Home Value in this Area
Tax History
| Year | Tax Paid | Tax Assessment Tax Assessment Total Assessment is a certain percentage of the fair market value that is determined by local assessors to be the total taxable value of land and additions on the property. | Land | Improvement |
|---|---|---|---|---|
| 2024 | $622 | $92,900 | $12,700 | $80,200 |
| 2022 | $567 | $77,100 | $12,700 | $64,400 |
| 2021 | $373 | $61,400 | $10,000 | $51,400 |
| 2020 | $331 | $54,700 | $10,000 | $44,700 |
| 2019 | $976 | $48,800 | $10,000 | $38,800 |
| 2018 | $919 | $44,700 | $10,000 | $34,700 |
| 2017 | $887 | $44,100 | $11,200 | $32,900 |
| 2016 | $5 | $45,200 | $11,200 | $34,000 |
| 2014 | -- | $41,500 | $11,200 | $30,300 |
| 2013 | -- | $43,500 | $11,200 | $32,300 |
Property History
| Date | Event | Price | Change | Sq Ft Price |
|---|---|---|---|---|
| 05/22/2025 05/22/25 | For Sale | $140,000 | +86.7% | $122 / Sq Ft |
| 12/22/2020 12/22/20 | Sold | $75,000 | +0.1% | $65 / Sq Ft |
| 11/03/2020 11/03/20 | Pending | -- | -- | -- |
| 09/28/2020 09/28/20 | For Sale | $74,900 | +66.4% | $65 / Sq Ft |
| 08/17/2016 08/17/16 | Sold | $45,000 | -22.3% | $39 / Sq Ft |
| 07/26/2016 07/26/16 | Pending | -- | -- | -- |
| 04/04/2016 04/04/16 | For Sale | $57,900 | -- | $50 / Sq Ft |
Purchase History
| Date | Type | Sale Price | Title Company |
|---|---|---|---|
| Deed | $45,000 | Metropolitan Title | |
| Warranty Deed | $97,942 | Klatch Louis |
Mortgage History
| Date | Status | Loan Amount | Loan Type |
|---|---|---|---|
| Open | $73,641 | New Conventional | |
| Closed | $73,641 | FHA | |
| Closed | $73,641 | No Value Available |
Similar Homes in Kokomo, IN
Source: Indiana Regional MLS
MLS Number: 202519063
APN: 34-10-19-126-024.000-015
- 5109 Ojibway Dr
- 5200 Ojibway Dr
- 686 Springwater Rd
- 1008 Tepee Dr
- 5552 Golden Gate Way
- 1106 Tepee Dr
- 230 Mackinaw Cir
- 1009 Springwater Rd
- 1041 Spring Mill Dr
- 239 W Pipeline Way
- 4313 Springmill Dr
- 912 Water Front Dr
- 5621 Council Ring Blvd
- 5720 Wampum Dr
- 4505 Springmill Dr
- 2135 Upland Ridge Way
- 2133 Upland Ridge Way
- 526 Cambridge Dr
- 33 Southdowns Dr
- 1570 Waterview Way
