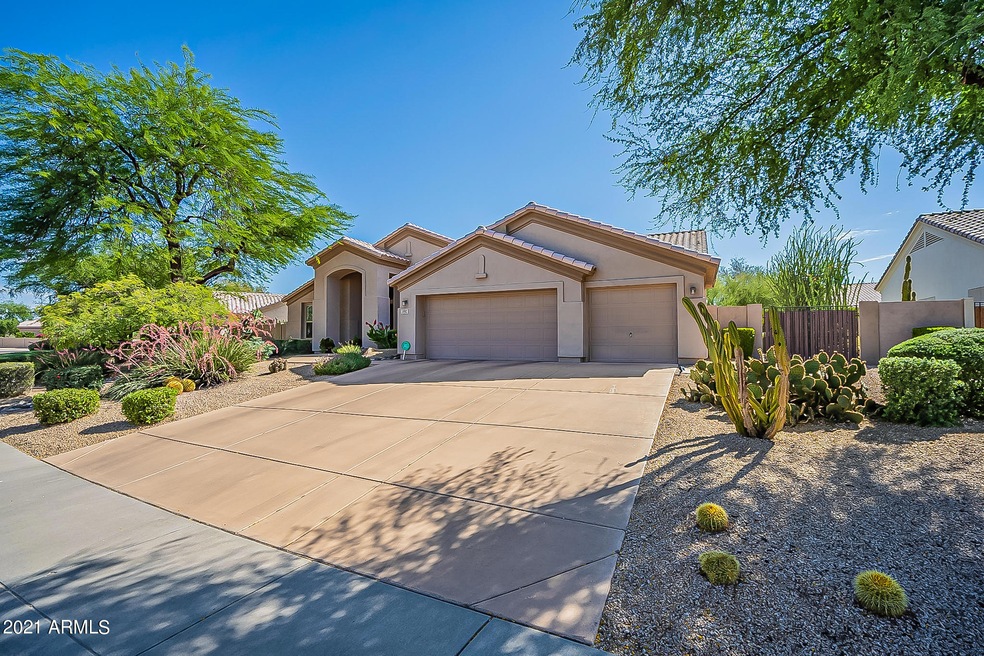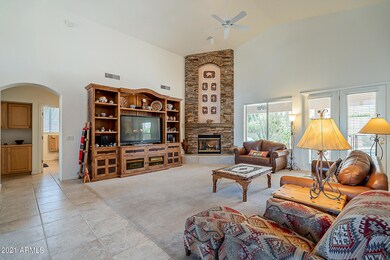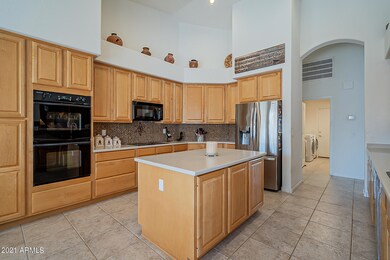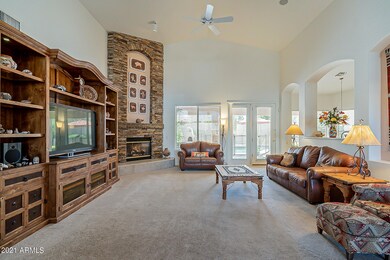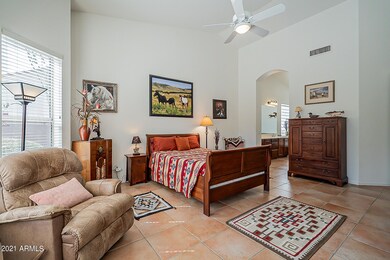
4917 E Roy Rogers Rd Cave Creek, AZ 85331
Desert View NeighborhoodEstimated Value: $920,000 - $933,000
Highlights
- Golf Course Community
- Heated Spa
- Clubhouse
- Horseshoe Trails Elementary School Rated A
- RV Gated
- Family Room with Fireplace
About This Home
As of August 2021When you walk in this beautiful single-level home, you'll be amazed at the vaulted ceilings and the open, spacious family room that's designed for entertaining. The family room boasts a stunning stone fireplace that reaches to the ceiling and is accompanied by lighted niches. The large kitchen with vast cabinet space has a backsplash, an island perfect for meal prep, plus a large bay window with a view of the backyard oasis. Look out at the beautiful pool, beehive gas fireplace joined by a gas grill, and a lovely landscape. Watch your favorite sports teams on the covered patio with TV & misting system, or cool off in the adjacent pool--with a 3M Quartz finish. Pool fence is mesh and removable. The large master bedroom features views of the backyard with a door to the patio. See more Double sinks in the upgraded master bath compliment the soaking tub and recently remodeled shower with a connecting walk-in closet. In addition to the MBR, there are 3 additional bedrooms and a 2nd bathroom with double sinks. The original owners have loved and maintained this home with pride. Located in a clean community with great neighbors!
Last Agent to Sell the Property
Century 21 Arizona Foothills License #SA652591000 Listed on: 06/15/2021

Co-Listed By
Roxanne Carlson
Century 21 Arizona Foothills License #SA686854000
Home Details
Home Type
- Single Family
Est. Annual Taxes
- $2,931
Year Built
- Built in 1998
Lot Details
- 0.33 Acre Lot
- Desert faces the front and back of the property
- Block Wall Fence
- Misting System
- Front and Back Yard Sprinklers
- Sprinklers on Timer
- Private Yard
HOA Fees
- $26 Monthly HOA Fees
Parking
- 3 Car Direct Access Garage
- Garage Door Opener
- RV Gated
Home Design
- Santa Barbara Architecture
- Wood Frame Construction
- Tile Roof
- Stucco
Interior Spaces
- 3,227 Sq Ft Home
- 1-Story Property
- Vaulted Ceiling
- Ceiling Fan
- Gas Fireplace
- Double Pane Windows
- Tinted Windows
- Family Room with Fireplace
- 2 Fireplaces
- Security System Owned
Kitchen
- Eat-In Kitchen
- Built-In Microwave
- Kitchen Island
Flooring
- Carpet
- Tile
Bedrooms and Bathrooms
- 4 Bedrooms
- Remodeled Bathroom
- Primary Bathroom is a Full Bathroom
- 2 Bathrooms
- Dual Vanity Sinks in Primary Bathroom
- Low Flow Plumbing Fixtures
- Bathtub With Separate Shower Stall
Accessible Home Design
- Grab Bar In Bathroom
- Accessible Hallway
- No Interior Steps
Pool
- Heated Spa
- Play Pool
- Above Ground Spa
- Fence Around Pool
Outdoor Features
- Covered patio or porch
- Outdoor Fireplace
- Outdoor Storage
- Built-In Barbecue
Schools
- Horseshoe Trails Elementary School
- Sonoran Trails Middle School
- Cactus Shadows High School
Utilities
- Central Air
- Heating System Uses Natural Gas
- Water Purifier
- Water Softener
- High Speed Internet
- Cable TV Available
Listing and Financial Details
- Tax Lot 43
- Assessor Parcel Number 211-42-448
Community Details
Overview
- Association fees include ground maintenance
- Tatum Ranch Association, Phone Number (480) 473-1763
- Built by T W Lewis
- Parcel 33 At Tatum Ranch Subdivision
Amenities
- Clubhouse
- Recreation Room
Recreation
- Golf Course Community
- Community Playground
- Bike Trail
Ownership History
Purchase Details
Home Financials for this Owner
Home Financials are based on the most recent Mortgage that was taken out on this home.Purchase Details
Home Financials for this Owner
Home Financials are based on the most recent Mortgage that was taken out on this home.Purchase Details
Home Financials for this Owner
Home Financials are based on the most recent Mortgage that was taken out on this home.Purchase Details
Purchase Details
Home Financials for this Owner
Home Financials are based on the most recent Mortgage that was taken out on this home.Purchase Details
Similar Homes in Cave Creek, AZ
Home Values in the Area
Average Home Value in this Area
Purchase History
| Date | Buyer | Sale Price | Title Company |
|---|---|---|---|
| Robert P Downey 2001 Trust | -- | -- | |
| Downey Robert P | -- | Accommodation | |
| Downey Robert P | $757,000 | American Title Svc Agcy Llc | |
| Horshok Randall P | -- | None Available | |
| Horshok Randall P | $287,570 | Chicago Title Insurance Co | |
| T W Lewis Company | $300,000 | Security Title Agency |
Mortgage History
| Date | Status | Borrower | Loan Amount |
|---|---|---|---|
| Open | Downey Robert P | $605,600 | |
| Previous Owner | Horshok Randall P | $211,000 | |
| Previous Owner | Horshok Randall P | $219,000 | |
| Previous Owner | Horshok Randall P | $20,000 | |
| Previous Owner | Horshok Randall P | $245,700 | |
| Previous Owner | Horshok Randall P | $243,400 |
Property History
| Date | Event | Price | Change | Sq Ft Price |
|---|---|---|---|---|
| 08/31/2021 08/31/21 | Sold | $757,000 | +4.6% | $235 / Sq Ft |
| 08/16/2021 08/16/21 | For Sale | $724,000 | 0.0% | $224 / Sq Ft |
| 06/24/2021 06/24/21 | Pending | -- | -- | -- |
| 06/23/2021 06/23/21 | For Sale | $724,000 | 0.0% | $224 / Sq Ft |
| 06/21/2021 06/21/21 | Pending | -- | -- | -- |
| 06/15/2021 06/15/21 | For Sale | $724,000 | -- | $224 / Sq Ft |
Tax History Compared to Growth
Tax History
| Year | Tax Paid | Tax Assessment Tax Assessment Total Assessment is a certain percentage of the fair market value that is determined by local assessors to be the total taxable value of land and additions on the property. | Land | Improvement |
|---|---|---|---|---|
| 2025 | $3,460 | $52,415 | -- | -- |
| 2024 | $3,292 | $37,855 | -- | -- |
| 2023 | $3,292 | $63,250 | $12,650 | $50,600 |
| 2022 | $2,815 | $51,880 | $10,370 | $41,510 |
| 2021 | $3,000 | $49,020 | $9,800 | $39,220 |
| 2020 | $2,931 | $44,100 | $8,820 | $35,280 |
| 2019 | $2,827 | $43,970 | $8,790 | $35,180 |
| 2018 | $2,716 | $42,720 | $8,540 | $34,180 |
| 2017 | $2,616 | $41,200 | $8,240 | $32,960 |
| 2016 | $2,573 | $39,920 | $7,980 | $31,940 |
| 2015 | $2,661 | $37,860 | $7,570 | $30,290 |
Agents Affiliated with this Home
-
Lynn Carlton

Seller's Agent in 2021
Lynn Carlton
Century 21 Arizona Foothills
(480) 585-5907
3 in this area
9 Total Sales
-
R
Seller Co-Listing Agent in 2021
Roxanne Carlson
Century 21 Arizona Foothills
-
Daren Freeman

Buyer's Agent in 2021
Daren Freeman
Compass
(602) 529-8432
3 in this area
81 Total Sales
Map
Source: Arizona Regional Multiple Listing Service (ARMLS)
MLS Number: 6250802
APN: 211-42-448
- 4944 E Dale Ln
- 4960 E Dale Ln
- 4966 E Juana Ct
- 28617 N 50th Place
- 4958 E Desert Vista Trail
- 5050 E Roy Rogers Rd
- 29023 N 48th Ct
- 5110 E Mark Ln
- 5133 E Juana Ct
- 5110 E Peak View Rd
- 29023 N 46th Way
- 4516 E Madre Del Oro Dr
- 5921 E Silver Sage Ln
- 4462 E Dale Ln
- 28408 N 52nd Way
- 4637 E Fernwood Ct
- 28802 N 45th St
- 4530 E White Feather Ln
- 4803 E Barwick Dr
- 4536 E Via Dona Rd
- 4917 E Roy Rogers Rd
- 4911 E Roy Rogers Rd
- 4921 E Roy Rogers Rd
- 28626 N 49th Place
- 4848 E Dale Ln
- 28620 N 49th Place
- 4851 E Dale Ln
- 4929 E Roy Rogers Rd
- 4922 E Roy Rogers Rd
- 4932 E Dale Ln
- 4907 E Roy Rogers Rd
- 4843 E Dale Ln
- 28610 N 49th Place
- 4856 E Juana Ct
- 4937 E Roy Rogers Rd
- 4935 E Dale Ln
- 4832 E Dale Ln
- 4938 E Dale Ln
- 4850 E Juana Ct
- 4835 E Dale Ln
