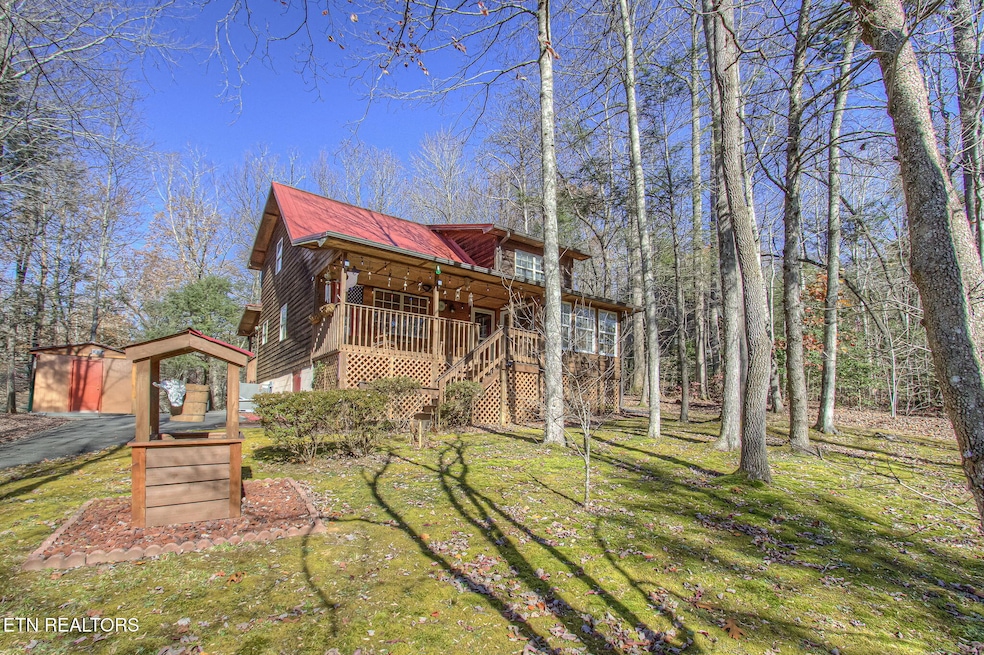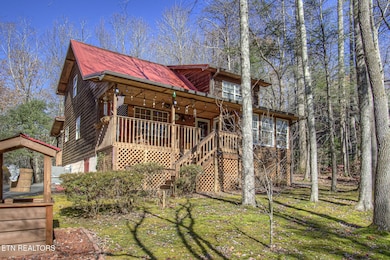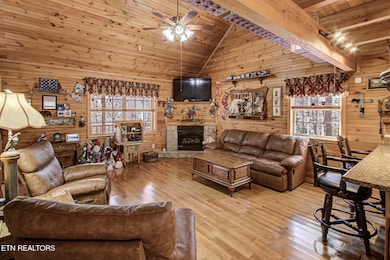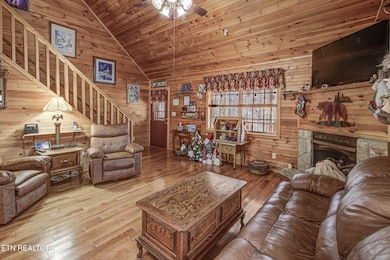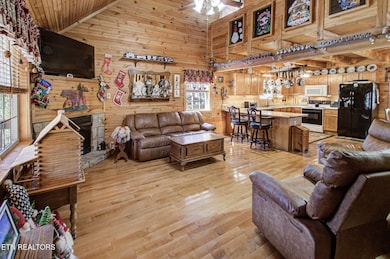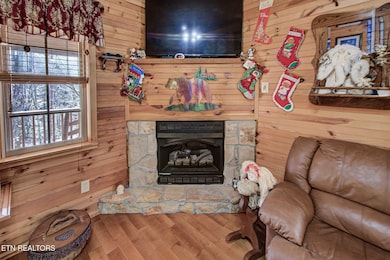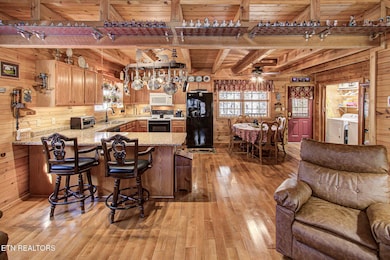4917 Latta Way Gatlinburg, TN 37738
Estimated payment $3,107/month
Highlights
- Hot Property
- Deck
- Wooded Lot
- Gatlinburg Pittman High School Rated A-
- Forest View
- Cathedral Ceiling
About This Home
CHARMING CUSTOM-BUILT 2-BEDROOM, 2-BATH GATLINBURG CABIN ON .45 ACRES! Projected Yearly Rental Income of $62,500! Discover this beautifully maintained 1,781 SF mountain retreat, lovingly cared for and updated over the years. Improvements include a new paved driveway, new metal roof (2013), new water heater (2017), new kitchen appliances and washer/dryer (2021), new HVAC system (2025)—ensuring comfort and peace of mind for years to come. Step inside to a stunning all-wood interior that immediately evokes the warmth and charm of Smoky Mountain living. The great room impresses with its vaulted ceiling, exposed beams, hardwood flooring, and cozy gas fireplace. The inviting kitchen offers abundant oak cabinetry, like-new appliances, generous countertop space, and an adjacent dining area perfect for gatherings. The main-level primary bedroom includes a full bath with a walk-in shower. A convenient laundry/utility room—complete with full-size washer and dryer—is also located on the main level. Upstairs, a spacious loft overlooks the great room and leads to a second primary bedroom featuring a full bath and a walk-in closet. Outdoor living is just as impressive with a covered front porch, a peaceful sunroom, and a large covered back deck—ideal for taking in the tranquil wooded surroundings. An outbuilding with electricity provides excellent storage or workshop space. Whether you're seeking a permanent residence, vacation getaway, or short-term rental investment, this cabin checks every box. Located just minutes from top Sevier County attractions, dining, entertainment, and the Great Smoky Mountains National Park. NO HOA. Drone photography included.
Home Details
Home Type
- Single Family
Est. Annual Taxes
- $727
Year Built
- Built in 2001
Lot Details
- 0.45 Acre Lot
- Privacy Fence
- Wood Fence
- Wooded Lot
Home Design
- Cabin
- Block Foundation
- Frame Construction
- Wood Siding
Interior Spaces
- 1,781 Sq Ft Home
- Cathedral Ceiling
- Gas Log Fireplace
- Combination Kitchen and Dining Room
- Sun or Florida Room
- Storage
- Wood Flooring
- Forest Views
- Crawl Space
Kitchen
- Eat-In Kitchen
- Range
- Microwave
- Dishwasher
- Disposal
Bedrooms and Bathrooms
- 2 Bedrooms
- Primary Bedroom on Main
- Walk-In Closet
- 2 Full Bathrooms
- Walk-in Shower
Laundry
- Laundry Room
- Dryer
- Washer
Home Security
- Alarm System
- Fire and Smoke Detector
Parking
- Garage
- Parking Available
- Off-Street Parking
Outdoor Features
- Deck
- Covered Patio or Porch
- Separate Outdoor Workshop
- Outdoor Storage
Utilities
- Central Heating and Cooling System
- Heating System Uses Propane
- Propane
- Shared Well
- Septic Tank
- Internet Available
Community Details
- No Home Owners Association
- Webbs Creek Phase 1 Subdivision
Listing and Financial Details
- Assessor Parcel Number 111A C 010.00
Map
Home Values in the Area
Average Home Value in this Area
Tax History
| Year | Tax Paid | Tax Assessment Tax Assessment Total Assessment is a certain percentage of the fair market value that is determined by local assessors to be the total taxable value of land and additions on the property. | Land | Improvement |
|---|---|---|---|---|
| 2025 | $727 | $49,100 | $3,000 | $46,100 |
| 2024 | $727 | $49,100 | $3,000 | $46,100 |
| 2023 | $727 | $49,100 | $0 | $0 |
| 2022 | $727 | $49,100 | $3,000 | $46,100 |
| 2021 | $727 | $49,100 | $3,000 | $46,100 |
| 2020 | $635 | $49,100 | $3,000 | $46,100 |
| 2019 | $635 | $34,125 | $3,000 | $31,125 |
| 2018 | $635 | $34,125 | $3,000 | $31,125 |
| 2017 | $635 | $34,125 | $3,000 | $31,125 |
| 2016 | $635 | $34,125 | $3,000 | $31,125 |
| 2015 | -- | $33,775 | $0 | $0 |
| 2014 | $550 | $33,771 | $0 | $0 |
Property History
| Date | Event | Price | List to Sale | Price per Sq Ft | Prior Sale |
|---|---|---|---|---|---|
| 11/17/2025 11/17/25 | For Sale | $578,000 | +298.6% | $325 / Sq Ft | |
| 08/30/2012 08/30/12 | Off Market | $145,000 | -- | -- | |
| 05/25/2012 05/25/12 | Sold | $145,000 | 0.0% | $88 / Sq Ft | View Prior Sale |
| 04/23/2012 04/23/12 | Pending | -- | -- | -- | |
| 04/20/2012 04/20/12 | For Sale | $145,000 | -- | $88 / Sq Ft |
Purchase History
| Date | Type | Sale Price | Title Company |
|---|---|---|---|
| Warranty Deed | $144,500 | -- | |
| Deed | $145,000 | -- |
Mortgage History
| Date | Status | Loan Amount | Loan Type |
|---|---|---|---|
| Open | $115,600 | Commercial |
Source: East Tennessee REALTORS® MLS
MLS Number: 1322177
APN: 111A-C-010.00
- 4907 Angie Way
- 0 Angie Way
- 209 Teaberry Ln
- 5014 Latta Way
- 4750 Townsend Dr
- 174 The Way
- 5145 East Pkwy
- 4533 E Scenic Dr
- 4527 E Scenic Dr
- 5236 Mathis Branch Rd
- 4438 E Scenic Dr
- 151 Stonewall Way
- 119 Stonewall Way
- 0 Branam Hollow Rd Unit 1300795
- 0 Branam Hollow Rd Unit 306453
- 468 Bobcat Ridge Way
- 4413 E Scenic Dr
- 5355 E East Pkwy Unit 96
- 5355 E East Pkwy
- 4164 Old Webb Creek Rd
- 4949 Ledford Rd Unit ID1051743P
- 4945 Ledford Rd Unit ID1051753P
- 152 Baxter Rd Unit ID1224114P
- 152 Baxter Rd Unit ID1221043P
- 3710 Weber Rd Unit ID1266309P
- 3625 E Pkwy
- 4557 Hooper Hwy Unit ID1051752P
- 264 Sonshine Ridge Rd Unit ID1051674P
- 5151 Riversong Way Unit ID1051751P
- 4355 Wilhite Rd Unit 2
- 4355 Wilhite Rd Unit 3
- 4355 Wilhite Rd Unit 1
- 275 Sub Rd
- 1320 Old Hag Hollow Way
- 3632 Pittman Center Rd Unit ID1266204P
- 3933 Dollys Dr Unit 56B
- 928 Ditney Way Unit ID1339221P
- 221 Woodland Rd
- 2035 O'Neil Rd Unit C
