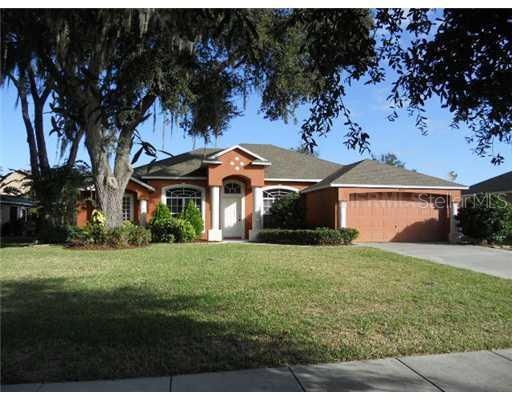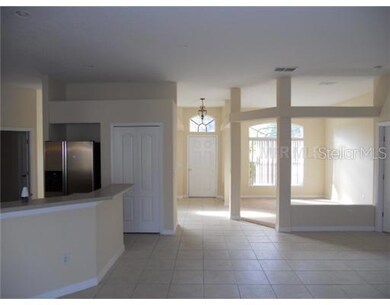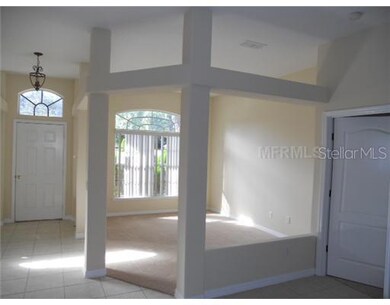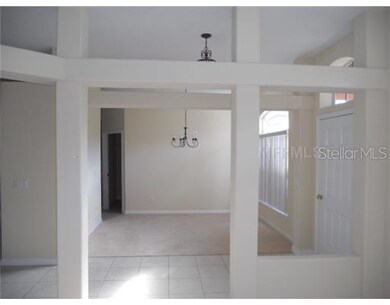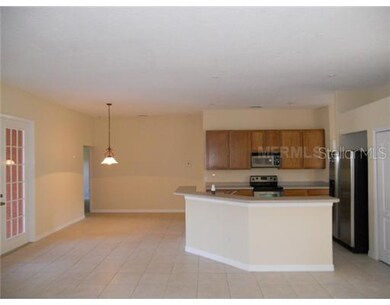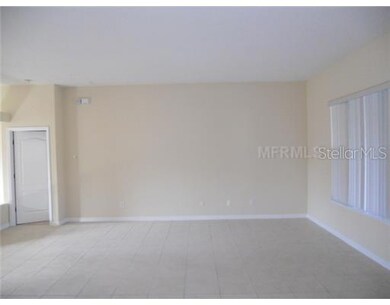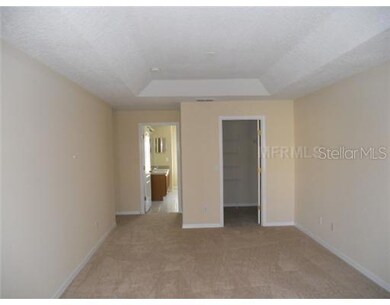
4917 Lazy Oaks Way Saint Cloud, FL 34771
Highlights
- Screened Pool
- Deck
- Separate Formal Living Room
- Gated Community
- Cathedral Ceiling
- Tennis Courts
About This Home
As of December 2019WOW! You will find it hard to resist this lovely pool home located on a large lot with shade trees and in a gated community. Covered entry opens to an airy split floor plan complete with 4 bedrooms, 2 baths, formal living & dining & lots of natural light.Large eat-in kitchen with breakfast bar and closet pantry open to the family room. French doors off the family room lead to patio & pool. Master suite is a retreat with trey ceilings, his/her vanity, garden tub, separate shower & walk-in closet. Neutral colors throughout is perfect for your personal touches to make it home. Inside laundry. Covered lanai overlooks the screen enclosed in-ground pool. 2-car garage. Gated community is situated near schools, shopping centers, dining, golf courses, new medicalcenter, 417 & approximately 40 minutes to the beaches! Owner occupat buyers up to 3.5% in closing cost assistance, must close by 12/31/11 to qualify. See attachments for details. Note: Market Days 1-7, Seller will not review any offers. Market Days 8-12 Seller will ONLY review offers from NSP Buyers, Municipalities, Non-Profit Organization & Owner-Occupant. Market Day 13 All Other Offers will be reviewed. Buyers should obtain a free prequalification letter from sellers specified lender (see realtor remarks) buyers also have the option to provide proof of other credit financing. Cash buyers are Required to provide Proof Of Funds, from a US bank in US dollars when offer is submitted. Special Addenda Required. All Offers to be Submitted on an As-Is FAR/BAR.
Last Agent to Sell the Property
FLORIDA REALTY RESULTS LLC License #559384 Listed on: 11/11/2011

Home Details
Home Type
- Single Family
Est. Annual Taxes
- $3,103
Year Built
- Built in 2004
Lot Details
- 10,625 Sq Ft Lot
- Lot Dimensions are 85.0x125.0
- Landscaped with Trees
- Property is zoned OPUD
HOA Fees
- $90 Monthly HOA Fees
Parking
- 2 Car Attached Garage
- Garage Door Opener
Home Design
- Slab Foundation
- Shingle Roof
- Block Exterior
- Stucco
Interior Spaces
- 2,296 Sq Ft Home
- Tray Ceiling
- Cathedral Ceiling
- French Doors
- Family Room
- Separate Formal Living Room
- Formal Dining Room
- Inside Utility
- Eat-In Kitchen
Flooring
- Carpet
- Ceramic Tile
Bedrooms and Bathrooms
- 4 Bedrooms
- Split Bedroom Floorplan
- Walk-In Closet
- 2 Full Bathrooms
Pool
- Screened Pool
- Private Pool
- Fence Around Pool
- Spa
Outdoor Features
- Deck
- Covered patio or porch
Utilities
- Central Heating and Cooling System
- Electric Water Heater
Listing and Financial Details
- Visit Down Payment Resource Website
- Legal Lot and Block 0560 / 0001
- Assessor Parcel Number 17-25-31-3011-0001-0560
Community Details
Overview
- East Lake Cove Ph 1 Subdivision
Recreation
- Tennis Courts
- Community Playground
Security
- Gated Community
Ownership History
Purchase Details
Home Financials for this Owner
Home Financials are based on the most recent Mortgage that was taken out on this home.Purchase Details
Home Financials for this Owner
Home Financials are based on the most recent Mortgage that was taken out on this home.Purchase Details
Purchase Details
Home Financials for this Owner
Home Financials are based on the most recent Mortgage that was taken out on this home.Purchase Details
Home Financials for this Owner
Home Financials are based on the most recent Mortgage that was taken out on this home.Purchase Details
Home Financials for this Owner
Home Financials are based on the most recent Mortgage that was taken out on this home.Purchase Details
Home Financials for this Owner
Home Financials are based on the most recent Mortgage that was taken out on this home.Purchase Details
Home Financials for this Owner
Home Financials are based on the most recent Mortgage that was taken out on this home.Similar Homes in Saint Cloud, FL
Home Values in the Area
Average Home Value in this Area
Purchase History
| Date | Type | Sale Price | Title Company |
|---|---|---|---|
| Warranty Deed | $340,000 | Mortgagee Title Services Inc | |
| Warranty Deed | $330,000 | Easy Title Company Llc | |
| Interfamily Deed Transfer | -- | Attorney | |
| Warranty Deed | $280,000 | Principal Title Services Llc | |
| Special Warranty Deed | $183,000 | Servicelink | |
| Trustee Deed | -- | None Available | |
| Warranty Deed | $370,000 | Landamerica Gulfatlantic Tit | |
| Corporate Deed | $268,200 | B D R Title Corporation |
Mortgage History
| Date | Status | Loan Amount | Loan Type |
|---|---|---|---|
| Open | $90,000 | Credit Line Revolving | |
| Closed | $90,000 | Credit Line Revolving | |
| Closed | $14,006 | FHA | |
| Open | $320,336 | FHA | |
| Previous Owner | $224,000 | New Conventional | |
| Previous Owner | $118,950 | New Conventional | |
| Previous Owner | $296,000 | Purchase Money Mortgage | |
| Previous Owner | $74,000 | Stand Alone Second | |
| Previous Owner | $254,000 | Purchase Money Mortgage |
Property History
| Date | Event | Price | Change | Sq Ft Price |
|---|---|---|---|---|
| 12/30/2019 12/30/19 | Sold | $340,000 | -0.6% | $148 / Sq Ft |
| 11/28/2019 11/28/19 | Pending | -- | -- | -- |
| 11/25/2019 11/25/19 | For Sale | $342,000 | 0.0% | $149 / Sq Ft |
| 11/16/2019 11/16/19 | Pending | -- | -- | -- |
| 11/07/2019 11/07/19 | Price Changed | $342,000 | 0.0% | $149 / Sq Ft |
| 11/07/2019 11/07/19 | For Sale | $342,000 | -2.0% | $149 / Sq Ft |
| 10/20/2019 10/20/19 | Pending | -- | -- | -- |
| 10/06/2019 10/06/19 | For Sale | $349,000 | +5.8% | $152 / Sq Ft |
| 04/15/2019 04/15/19 | Sold | $330,000 | -8.3% | $144 / Sq Ft |
| 03/19/2019 03/19/19 | Pending | -- | -- | -- |
| 03/08/2019 03/08/19 | For Sale | $360,000 | +96.7% | $157 / Sq Ft |
| 05/26/2015 05/26/15 | Off Market | $183,000 | -- | -- |
| 05/30/2012 05/30/12 | Sold | $183,000 | 0.0% | $80 / Sq Ft |
| 11/23/2011 11/23/11 | Pending | -- | -- | -- |
| 11/11/2011 11/11/11 | For Sale | $183,000 | -- | $80 / Sq Ft |
Tax History Compared to Growth
Tax History
| Year | Tax Paid | Tax Assessment Tax Assessment Total Assessment is a certain percentage of the fair market value that is determined by local assessors to be the total taxable value of land and additions on the property. | Land | Improvement |
|---|---|---|---|---|
| 2024 | $3,968 | $288,196 | -- | -- |
| 2023 | $3,968 | $279,802 | $0 | $0 |
| 2022 | $3,812 | $271,653 | $0 | $0 |
| 2021 | $3,786 | $263,741 | $0 | $0 |
| 2020 | $3,732 | $260,100 | $55,000 | $205,100 |
| 2019 | $2,840 | $197,213 | $0 | $0 |
| 2018 | $2,739 | $193,536 | $0 | $0 |
| 2017 | $2,735 | $189,556 | $0 | $0 |
| 2016 | $2,697 | $185,658 | $0 | $0 |
| 2015 | $3,456 | $197,500 | $40,000 | $157,500 |
| 2014 | $3,298 | $198,100 | $40,000 | $158,100 |
Agents Affiliated with this Home
-
Eileen Winfrey

Seller's Agent in 2019
Eileen Winfrey
LPT REALTY, LLC
(407) 615-0081
78 Total Sales
-
Robin Pascale

Seller's Agent in 2019
Robin Pascale
KELLER WILLIAMS REALTY SMART
(863) 660-8068
61 Total Sales
-
Stephane Loth

Buyer's Agent in 2019
Stephane Loth
COLDWELL BANKER REALTY
(321) 314-1783
93 Total Sales
-
Jeff Perry

Seller's Agent in 2012
Jeff Perry
FLORIDA REALTY RESULTS LLC
(407) 873-1797
59 Total Sales
-
Cathy Melton

Buyer's Agent in 2012
Cathy Melton
CAT AND JOE ORLANDO
(407) 473-1300
10 Total Sales
Map
Source: Stellar MLS
MLS Number: S4691583
APN: 17-25-31-3011-0001-0560
- 4911 Lazy Oaks Way
- 4920 E Lake Cove Blvd
- 4951 Cypress Hammock Dr
- 1913 Lazy Oaks Loop
- 1923 Lazy Oaks Loop
- 1560 Canopy Pasture Dr
- 1700 Underwood Ave
- 1521 Lake Parkway Dr
- 1501 Prairie Oaks Dr
- 1420 Prairie Oaks Dr
- 0 N Main St Unit MFRS5111955
- 0 N Main St Unit MFRS5111206
- 4962 Lazy Oaks Way
- 2400 Symphony Cir
- 2301 Avellino Ave
- 1400 Canopy Oaks Ct
- 5107 Appenine Loop W
- 5126 Ravena Ave W
- 2335 Symphony Cir
- 0 Moore Unit MFRO6261682
