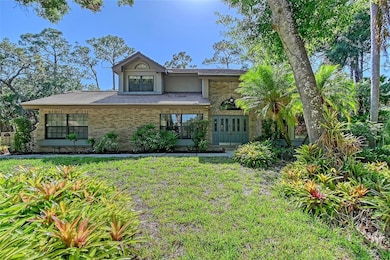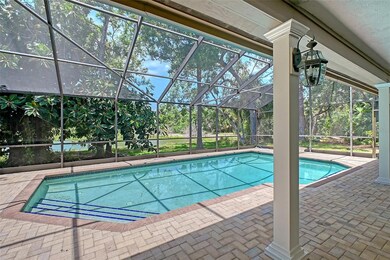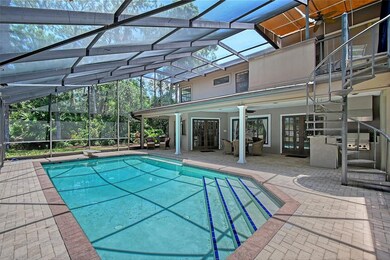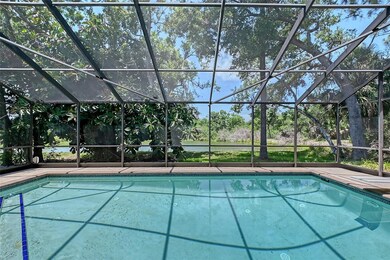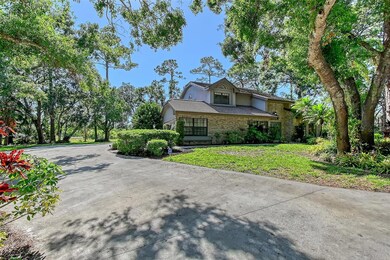
4917 Leatha Ln Sarasota, FL 34232
Estimated payment $5,191/month
Highlights
- Lake Front
- Access To Pond
- Home fronts a pond
- Fruitville Elementary School Rated A-
- Screened Pool
- Vaulted Ceiling
About This Home
Tucked at the end of a peaceful cul-de-sac and set along a scenic lakefront, this custom Arthur Rutenberg home offers a rare blend of privacy, versatility, and convenience. With over 3,100 square feet of flexible living space, this 4-bedroom residence—plus an office loft—delivers both comfort and functionality. Inside, impressive vaulted ceilings crown multiple living and gathering spaces, offering options for both entertaining and unwinding. The updated kitchen with granite countertops flows easily to indoor dining, the inviting family room with a fireplace, and out to a spacious covered patio overlooking the lake. The screened-in paver pool deck—complete with an outdoor kitchen and dedicated pool bath—sets the stage for comfortable, year-round entertaining. A flexible floor plan offers multiple spaces to relax, work, or host—including a first-floor bedroom that functions beautifully as a guest suite or home office. Upstairs, the grand staircase leads to a serene primary suite with vaulted ceilings, a cozy fireplace, a private lakeview deck, and an expansive ensuite bath with dual walk-in closets. Two additional bedrooms, a full bath, and a bright office loft complete the upper level. Set on over half an acre with rare frontage on two lakes, this property invites canoeing or quiet walks along the nature trail, all amid the charm of a mature Old Florida landscape. A 2020 tile roof, newer HVAC systems, and 2022 solar panels contribute to lower operating costs and insurance savings. The two-car garage, paired with a long private driveway, provides generous off-street parking in this quiet cul-de-sac setting. Hidden Oaks North is known for its quiet, tree-lined streets, low HOA dues (under $50/month), and highly regarded school zoning—all just a short drive to Downtown Sarasota and the area’s top-rated beaches and attractions. Come see what makes this home so special—book your tour today!
Last Listed By
RE/MAX ALLIANCE GROUP Brokerage Phone: 941-954-5454 License #3457783 Listed on: 05/23/2025

Home Details
Home Type
- Single Family
Est. Annual Taxes
- $4,737
Year Built
- Built in 1986
Lot Details
- 0.68 Acre Lot
- Home fronts a pond
- Lake Front
- Cul-De-Sac
- East Facing Home
- Mature Landscaping
- Oversized Lot
- Irrigation Equipment
- Property is zoned RSF2
HOA Fees
- $44 Monthly HOA Fees
Parking
- 2 Car Attached Garage
- Driveway
- Off-Street Parking
Property Views
- Lake
- Pond
Home Design
- Block Foundation
- Tile Roof
- Block Exterior
Interior Spaces
- 3,168 Sq Ft Home
- 2-Story Property
- Bar Fridge
- Vaulted Ceiling
- Wood Burning Fireplace
- Window Treatments
- French Doors
- Family Room Off Kitchen
- Living Room
- Formal Dining Room
- Den
- Loft
- Laundry Room
Kitchen
- Eat-In Kitchen
- Solid Surface Countertops
Flooring
- Wood
- Carpet
- Ceramic Tile
Bedrooms and Bathrooms
- 4 Bedrooms
- Primary Bedroom Upstairs
- En-Suite Bathroom
- Walk-In Closet
- 4 Full Bathrooms
Pool
- Screened Pool
- Lap Pool
- In Ground Spa
- Fence Around Pool
- Diving Board
Outdoor Features
- Access To Pond
- Access To Lake
- Balcony
- Covered patio or porch
- Outdoor Kitchen
- Outdoor Grill
Location
- Property is near a golf course
Schools
- Fruitville Elementary School
- Mcintosh Middle School
- Sarasota High School
Utilities
- Central Heating and Cooling System
- 1 Septic Tank
- Cable TV Available
Community Details
- Janet Kahn Board Secretary Association
- Built by Arthur Rutenberg
- Hidden Oaks North Community
- Hidden Oaks North Subdivision
Listing and Financial Details
- Visit Down Payment Resource Website
- Tax Lot 29
- Assessor Parcel Number 0050150005
Map
Home Values in the Area
Average Home Value in this Area
Tax History
| Year | Tax Paid | Tax Assessment Tax Assessment Total Assessment is a certain percentage of the fair market value that is determined by local assessors to be the total taxable value of land and additions on the property. | Land | Improvement |
|---|---|---|---|---|
| 2024 | $4,547 | $377,818 | -- | -- |
| 2023 | $4,547 | $366,814 | $0 | $0 |
| 2022 | $4,391 | $356,130 | $0 | $0 |
| 2021 | $4,347 | $345,757 | $0 | $0 |
| 2020 | $4,070 | $318,005 | $0 | $0 |
| 2019 | $3,931 | $310,855 | $0 | $0 |
| 2018 | $3,840 | $305,059 | $0 | $0 |
| 2017 | $3,822 | $298,785 | $0 | $0 |
| 2016 | $3,830 | $331,500 | $69,500 | $262,000 |
| 2015 | $3,896 | $309,900 | $65,800 | $244,100 |
| 2014 | $3,881 | $285,980 | $0 | $0 |
Property History
| Date | Event | Price | Change | Sq Ft Price |
|---|---|---|---|---|
| 05/23/2025 05/23/25 | For Sale | $849,000 | -- | $268 / Sq Ft |
Purchase History
| Date | Type | Sale Price | Title Company |
|---|---|---|---|
| Warranty Deed | -- | -- | |
| Warranty Deed | -- | -- |
Mortgage History
| Date | Status | Loan Amount | Loan Type |
|---|---|---|---|
| Open | $197,825 | New Conventional | |
| Closed | $203,200 | New Conventional | |
| Closed | $267,044 | FHA | |
| Closed | $293,800 | New Conventional | |
| Closed | $82,000 | Stand Alone Second | |
| Closed | $30,000 | Stand Alone Second | |
| Closed | $317,000 | New Conventional | |
| Previous Owner | $280,000 | New Conventional |
Similar Homes in Sarasota, FL
Source: Stellar MLS
MLS Number: A4653559
APN: 0050-15-0005
- 4770 Maid Marian Ln
- 4942 Hidden Oaks Ln
- 4917 Hidden Oaks Trail
- 4916 Hidden Oaks Trail
- 5213 Asher Ct
- 4647 Stone Ridge Trail
- 4931 Hidden Oaks Trail
- 4928 Hidden Oaks Trail
- 5262 Asher Ct
- 4444 Robin Hood Trail W
- 1529 Oak Way
- 1533 Oak Way
- 5316 Altoona St
- 5308 Altoona St
- 4576 Cooper Rd
- 4514 Trails Dr
- 4375 Trails Dr Unit 171
- 4410 Little John Trail
- 4823 Linwood St
- 4420 Oak View Dr

