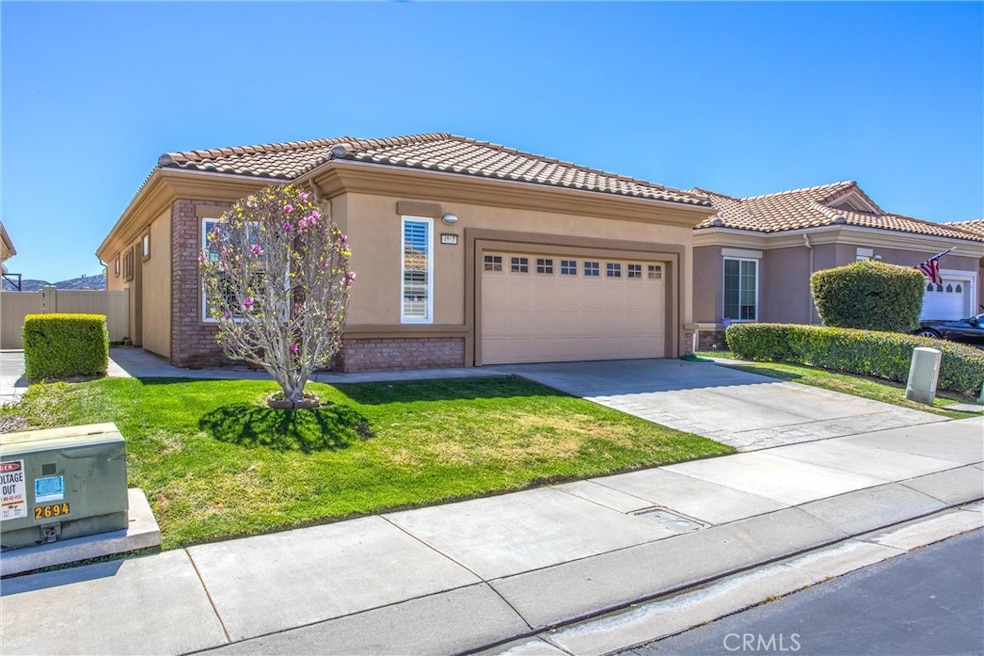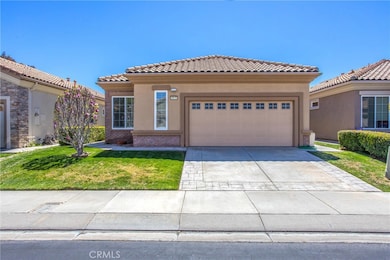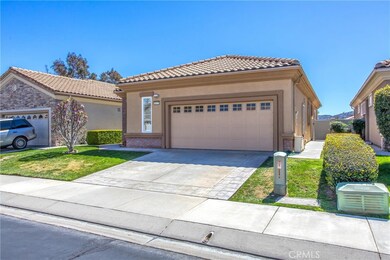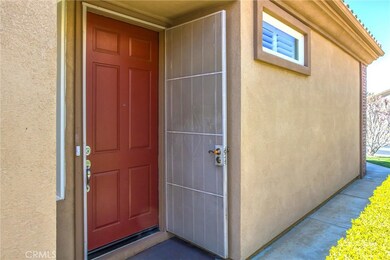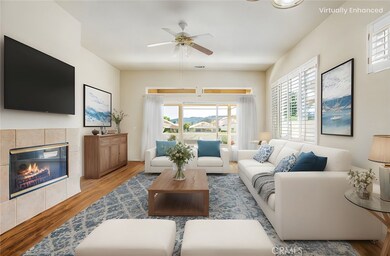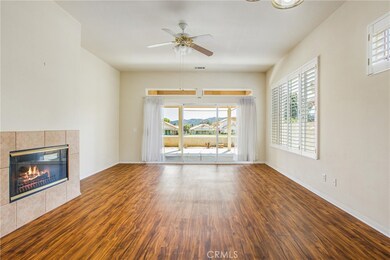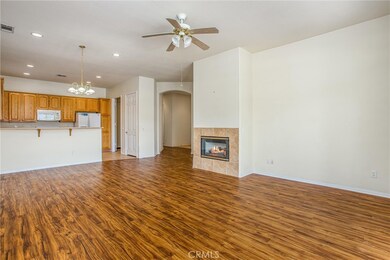
4917 Rolling Hills Ave Banning, CA 92220
Sun Lakes NeighborhoodHighlights
- Golf Course Community
- 24-Hour Security
- Senior Community
- Fitness Center
- Spa
- RV Parking in Community
About This Home
As of June 2025Welcome to Sun Lakes Country Club, a golfing community that is resort living for a mature community. At least one occupant in the home must be 55+. This home is the VERY popular "Pave" floorplan with 1471 sq. ft. of living space, a blend of elegance and comfort. SURPRISE! The home is on the Executive Golf Course with Fairway and Mountain views. Sit on your back patio in the evening and watch the sun go down behind the hills beyond. The home has 2 bedrooms with mirrored closet doors, 2 full bathrooms, den/office, Great room, dining area, and a lovely functional kitchen with large pantry, and the appliances stay. The laundry is in a separate room conveniently located between the kitchen and garage and has built in cabinets and a deep sink! The garage is a standard 2 car WITH a golf cart wing. Sun Lakes Country Club is just a short drive to Palm Springs for a weekend brunch or a evening out with your special person. A little closer to home is a plethora of shopping, entertainment, restaurants, Desert Hills Shopping Mall and Morongo Casino. Sun Lakes featured amenities : Championship Golf Course, Executive Golf Course, Tennis, Pickle/Paddle Ball, Bocce Ball and you can join several clubs such as Dance, Travel, Cards, Gardening, Sewing, Golf, and dozens more! With 3 club houses, 3 gyms, Restaurant, and a Sandwich Shop you will stay healthy and well fed too! Plenty of choices to stay involved and active but also a very special place to relax and take it all in. Take advantage of this opportunity...you've earned it!
Last Agent to Sell the Property
CAPITIS REAL ESTATE Brokerage Phone: 951-202-4449 License #01319737 Listed on: 03/21/2025
Home Details
Home Type
- Single Family
Est. Annual Taxes
- $3,370
Year Built
- Built in 2002
Lot Details
- 4,356 Sq Ft Lot
- Front Yard
HOA Fees
- $385 Monthly HOA Fees
Parking
- 2 Car Direct Access Garage
- 2 Open Parking Spaces
- Parking Available
- Front Facing Garage
- Driveway
- Guest Parking
- Golf Cart Garage
Property Views
- Golf Course
- Mountain
Home Design
- Spanish Architecture
- Turnkey
- Planned Development
- Slab Foundation
- Spanish Tile Roof
Interior Spaces
- 1,471 Sq Ft Home
- 1-Story Property
- Ceiling Fan
- Double Pane Windows
- Plantation Shutters
- Great Room
- Living Room with Fireplace
- L-Shaped Dining Room
- Den
- Laundry Room
Kitchen
- Breakfast Bar
- Gas Oven
- Gas Range
- Dishwasher
- Corian Countertops
- Disposal
Flooring
- Carpet
- Laminate
- Tile
Bedrooms and Bathrooms
- 2 Main Level Bedrooms
- Primary Bedroom Suite
- Walk-In Closet
- 2 Full Bathrooms
- Dual Vanity Sinks in Primary Bathroom
- Bathtub with Shower
Home Security
- Carbon Monoxide Detectors
- Fire and Smoke Detector
Accessible Home Design
- Halls are 36 inches wide or more
Outdoor Features
- Spa
- Covered patio or porch
- Exterior Lighting
- Rain Gutters
Utilities
- Central Heating and Cooling System
- Natural Gas Connected
- Water Heater
- Sewer Paid
- Cable TV Available
Listing and Financial Details
- Tax Lot 108
- Tax Tract Number 274
- Assessor Parcel Number 419380013
- $63 per year additional tax assessments
- Seller Considering Concessions
Community Details
Overview
- Senior Community
- Sun Lakes Association, Phone Number (951) 845-2191
- First Residential HOA
- Maintained Community
- RV Parking in Community
- Community Lake
- Foothills
Amenities
- Outdoor Cooking Area
- Community Fire Pit
- Community Barbecue Grill
- Picnic Area
- Sauna
- Clubhouse
- Banquet Facilities
- Billiard Room
- Meeting Room
- Card Room
- Recreation Room
Recreation
- Golf Course Community
- Tennis Courts
- Pickleball Courts
- Sport Court
- Racquetball
- Bocce Ball Court
- Ping Pong Table
- Fitness Center
- Community Pool
- Community Spa
- Park
- Dog Park
- Bike Trail
Security
- 24-Hour Security
- Resident Manager or Management On Site
- Controlled Access
Ownership History
Purchase Details
Home Financials for this Owner
Home Financials are based on the most recent Mortgage that was taken out on this home.Purchase Details
Purchase Details
Similar Homes in Banning, CA
Home Values in the Area
Average Home Value in this Area
Purchase History
| Date | Type | Sale Price | Title Company |
|---|---|---|---|
| Grant Deed | $389,000 | Fidelity National Title | |
| Grant Deed | -- | None Listed On Document | |
| Grant Deed | $168,500 | Chicago Title |
Mortgage History
| Date | Status | Loan Amount | Loan Type |
|---|---|---|---|
| Open | $363,550 | New Conventional |
Property History
| Date | Event | Price | Change | Sq Ft Price |
|---|---|---|---|---|
| 06/27/2025 06/27/25 | Sold | $389,000 | 0.0% | $264 / Sq Ft |
| 05/12/2025 05/12/25 | Pending | -- | -- | -- |
| 03/21/2025 03/21/25 | For Sale | $389,000 | -- | $264 / Sq Ft |
Tax History Compared to Growth
Tax History
| Year | Tax Paid | Tax Assessment Tax Assessment Total Assessment is a certain percentage of the fair market value that is determined by local assessors to be the total taxable value of land and additions on the property. | Land | Improvement |
|---|---|---|---|---|
| 2025 | $3,370 | $417,271 | $88,621 | $328,650 |
| 2023 | $3,370 | $243,126 | $85,181 | $157,945 |
| 2022 | $3,294 | $238,360 | $83,511 | $154,849 |
| 2021 | $3,229 | $233,687 | $81,874 | $151,813 |
| 2020 | $3,200 | $231,292 | $81,035 | $150,257 |
| 2019 | $3,148 | $226,758 | $79,447 | $147,311 |
| 2018 | $3,126 | $222,313 | $77,891 | $144,422 |
| 2017 | $3,074 | $217,955 | $76,364 | $141,591 |
| 2016 | $2,922 | $213,682 | $74,867 | $138,815 |
| 2015 | $2,879 | $210,475 | $73,744 | $136,731 |
| 2014 | $2,858 | $206,353 | $72,300 | $134,053 |
Agents Affiliated with this Home
-

Seller's Agent in 2025
Jill Huntsinger
CAPITIS REAL ESTATE
(951) 202-4449
1 in this area
51 Total Sales
-
T
Buyer's Agent in 2025
TAMRAT SEYOUM
ADC Realty & Investments Group
(951) 805-7577
2 in this area
10 Total Sales
Map
Source: California Regional Multiple Listing Service (CRMLS)
MLS Number: IG25061387
APN: 419-380-013
- 5001 Rolling Hills Ave
- 5004 Rolling Hills Ave
- 5089 Oakhurst Ave
- 689 Twin Hills Dr
- 458 Brooklawn Dr
- 440 Brooklawn Dr
- 4824 Oakhurst Ave
- 322 Brooklawn Dr
- 613 Big Spring Dr
- 304 Brooklawn Dr
- 684 Big Spring Dr
- 458 Northwood Ave
- 567 Northwood Ave
- 543 Northwood Ave
- 720 Big Spring Dr
- 5204 Riviera Ave
- 721 Big Spring Dr
- 518 S Seminole Cir
- 5129 W Pinehurst Dr
- 477 S Maidstone St
