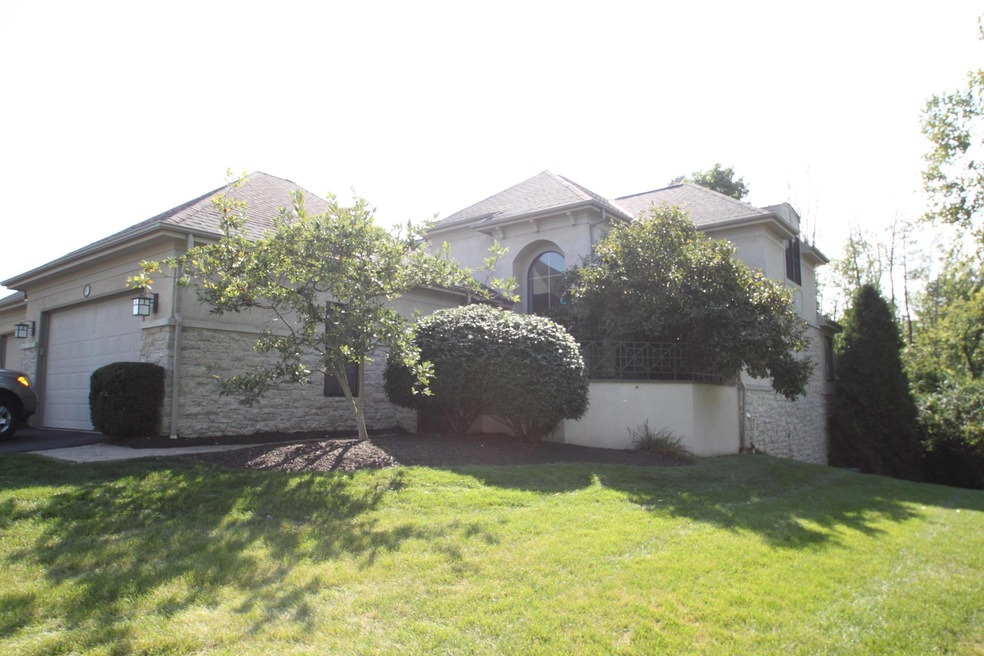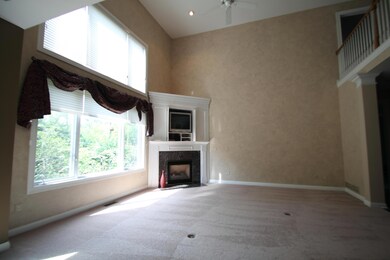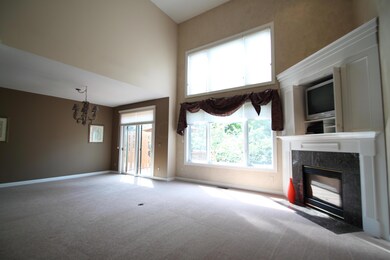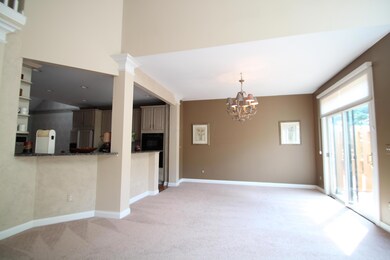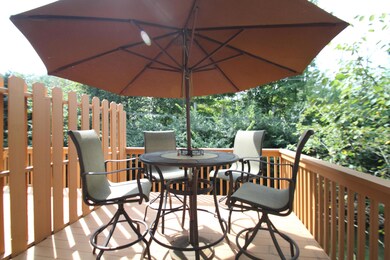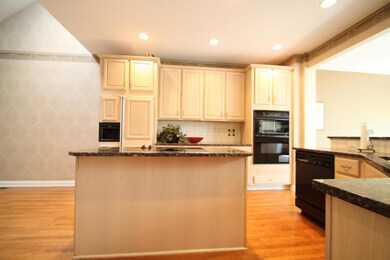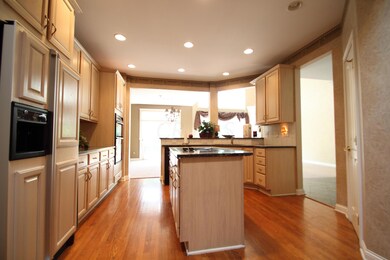
4917 Stonehaven Dr Unit 4917 Columbus, OH 43220
Highlights
- Deck
- Wooded Lot
- Loft
- Greensview Elementary School Rated A
- Main Floor Primary Bedroom
- End Unit
About This Home
As of January 2017OPEN EVERY SUNDAY IN SEPTEMBER 1-4. END UNIT WITH LARGE MAINTENANCE-FREE YARD. ENJOY THE WOODED AREA FROM FIRST FLOOR DECK OR LOWER LEVEL PATIO. LIVES LIKE A RANCH WITH 2 ADDTIONAL LEVELS, PRIVATE SPACE FOR LARGE FAMILY OR OUT OF TOWN GUESTS. LOWER LEVEL WALK OUT WITH 4TH BEDROOM AND FULL BATH. HARDWOOD, GRANITE, MARBLE, FIRST FLOOR MASTER, FIRST FLOOR LAUNDRY. NEW A/C. A MUST SEE! AGENT/OWNER.
Last Agent to Sell the Property
Dina Buck
Rickert Realty Listed on: 09/05/2014
Property Details
Home Type
- Condominium
Est. Annual Taxes
- $7,436
Year Built
- Built in 1998
Lot Details
- End Unit
- 1 Common Wall
- Cul-De-Sac
- Irrigation
- Wooded Lot
HOA Fees
- $445 Monthly HOA Fees
Parking
- 2 Car Attached Garage
Home Design
- Block Foundation
- Stucco Exterior
- Stone Exterior Construction
Interior Spaces
- 2,771 Sq Ft Home
- 2-Story Property
- Gas Log Fireplace
- Insulated Windows
- Great Room
- Loft
- Carpet
- Home Security System
- Laundry on main level
Kitchen
- Electric Range
- <<microwave>>
- Dishwasher
Bedrooms and Bathrooms
- 3 Bedrooms | 1 Primary Bedroom on Main
- Garden Bath
Basement
- Recreation or Family Area in Basement
- Basement Window Egress
Outdoor Features
- Balcony
- Deck
- Patio
Utilities
- Humidifier
- Forced Air Heating and Cooling System
- Heating System Uses Gas
Listing and Financial Details
- Home warranty included in the sale of the property
- Assessor Parcel Number 070-014397
Community Details
Overview
- Association fees include lawn care, insurance, snow removal
- Towne Prop HOA
- On-Site Maintenance
Recreation
- Snow Removal
Ownership History
Purchase Details
Home Financials for this Owner
Home Financials are based on the most recent Mortgage that was taken out on this home.Purchase Details
Home Financials for this Owner
Home Financials are based on the most recent Mortgage that was taken out on this home.Purchase Details
Purchase Details
Purchase Details
Purchase Details
Home Financials for this Owner
Home Financials are based on the most recent Mortgage that was taken out on this home.Similar Homes in the area
Home Values in the Area
Average Home Value in this Area
Purchase History
| Date | Type | Sale Price | Title Company |
|---|---|---|---|
| Warranty Deed | $375,000 | Talon Title | |
| Warranty Deed | $430,000 | -- | |
| Warranty Deed | $425,000 | Chicago Tit | |
| Warranty Deed | $430,600 | Chicago Tit | |
| Warranty Deed | $420,000 | Chicago Title | |
| Warranty Deed | $396,400 | Charter Title Agency |
Mortgage History
| Date | Status | Loan Amount | Loan Type |
|---|---|---|---|
| Open | $281,250 | Adjustable Rate Mortgage/ARM | |
| Previous Owner | $205,000 | Purchase Money Mortgage | |
| Previous Owner | $300,000 | No Value Available |
Property History
| Date | Event | Price | Change | Sq Ft Price |
|---|---|---|---|---|
| 01/03/2017 01/03/17 | Sold | $350,000 | -14.4% | $138 / Sq Ft |
| 12/04/2016 12/04/16 | Pending | -- | -- | -- |
| 06/23/2016 06/23/16 | For Sale | $409,000 | +9.1% | $161 / Sq Ft |
| 11/21/2014 11/21/14 | Sold | $375,000 | -5.1% | $135 / Sq Ft |
| 10/22/2014 10/22/14 | Pending | -- | -- | -- |
| 09/05/2014 09/05/14 | For Sale | $395,000 | -- | $143 / Sq Ft |
Tax History Compared to Growth
Tax History
| Year | Tax Paid | Tax Assessment Tax Assessment Total Assessment is a certain percentage of the fair market value that is determined by local assessors to be the total taxable value of land and additions on the property. | Land | Improvement |
|---|---|---|---|---|
| 2024 | $9,663 | $166,920 | $31,500 | $135,420 |
| 2023 | $9,544 | $166,915 | $31,500 | $135,415 |
| 2022 | $8,561 | $122,510 | $18,030 | $104,480 |
| 2021 | $7,578 | $122,510 | $18,030 | $104,480 |
| 2020 | $7,511 | $122,510 | $18,030 | $104,480 |
| 2019 | $8,495 | $122,510 | $18,030 | $104,480 |
| 2018 | $7,936 | $122,510 | $18,030 | $104,480 |
| 2017 | $9,461 | $137,490 | $18,030 | $119,460 |
| 2016 | $7,431 | $112,390 | $18,030 | $94,360 |
| 2015 | $7,425 | $112,390 | $18,030 | $94,360 |
| 2014 | $7,433 | $112,390 | $18,030 | $94,360 |
| 2013 | $3,718 | $107,030 | $17,150 | $89,880 |
Agents Affiliated with this Home
-
Barbara Lach

Seller's Agent in 2017
Barbara Lach
Coldwell Banker Realty
(614) 324-4002
5 in this area
15 Total Sales
-
D
Seller's Agent in 2014
Dina Buck
Rickert Realty
Map
Source: Columbus and Central Ohio Regional MLS
MLS Number: 214038511
APN: 070-014397
- 5210 Chevy Chase Ct
- 5001 Charlbury Dr
- 5000 Slate Run Woods Ct
- 2328 Terrance Dr Unit 76
- 5055 Slate Run Woods Ct
- 2361 Mccauley Ct Unit 2
- 2356 Gavinley Way Unit 35
- 2253 Hedgerow Rd Unit ''C''
- 2245 Hedgerow Rd Unit C
- 2241 Hedgerow Rd Unit 2241D
- 5345 Coral Berry Dr Unit 82B
- 5227 Brynwood Dr
- 2082 Park Run Dr Unit A
- 5198 Dierker Rd Unit D
- 2516 Gardenia Dr Unit 73A
- 5405 Coral Berry Dr Unit 67C
- 2232 Victoria Park Dr
- 2450 Sandover Rd
- 4760 Coach Rd Unit 14
- 2111 Coach Rd N Unit 9
