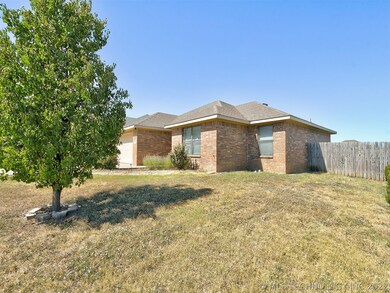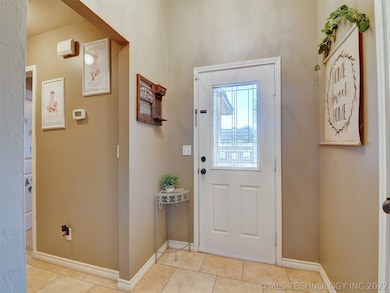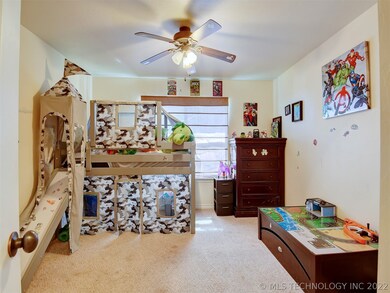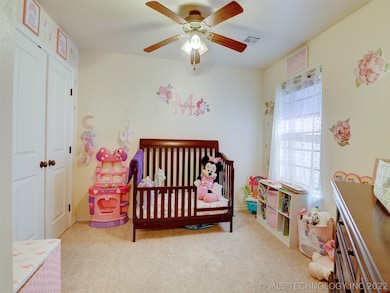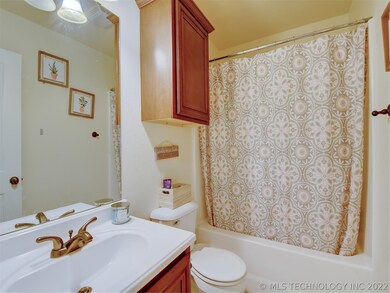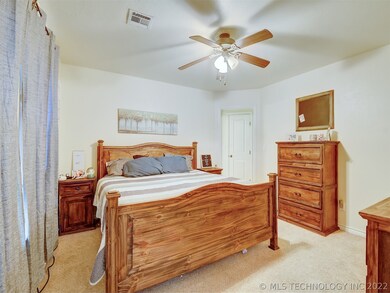
4917 Travertine Ardmore, OK 73401
Highlights
- Contemporary Architecture
- Vaulted Ceiling
- Granite Countertops
- Plainview Primary School Rated A-
- Outdoor Fireplace
- Covered patio or porch
About This Home
As of November 2022Well-maintained home in Plainview School District waiting for its new family. This 3 bedroom, 2 bath home has nice tile floors in the living and kitchen areas and vaulted ceilings in the living room. The kitchen has lovely granite countertops, and nice cabinets with the dishwasher and microwave purchased within the last year. The main bedroom has its own private bath with double vanity. The backyard is privacy fenced and has both a covered back porch and a separate stone firepit area. Other updates include a garage door opener system, smoke detectors, and a roof that are just a year old. The backyard has a large 14x10 storage building and there is a two-car garage.
Last Agent to Sell the Property
Ardmore Realty, Inc License #138182 Listed on: 10/04/2022
Home Details
Home Type
- Single Family
Est. Annual Taxes
- $1,662
Year Built
- Built in 2008
Lot Details
- 0.25 Acre Lot
- South Facing Home
- Privacy Fence
HOA Fees
- $8 Monthly HOA Fees
Parking
- 2 Car Attached Garage
Home Design
- Contemporary Architecture
- Brick Exterior Construction
- Slab Foundation
- Wood Frame Construction
- Fiberglass Roof
- Asphalt
Interior Spaces
- 1,484 Sq Ft Home
- 1-Story Property
- Vaulted Ceiling
- Ceiling Fan
- Washer and Electric Dryer Hookup
Kitchen
- Electric Oven
- <<builtInRangeToken>>
- Dishwasher
- Granite Countertops
- Disposal
Flooring
- Carpet
- Tile
Bedrooms and Bathrooms
- 3 Bedrooms
- 2 Full Bathrooms
Home Security
- Storm Windows
- Fire and Smoke Detector
Eco-Friendly Details
- Ventilation
Outdoor Features
- Covered patio or porch
- Outdoor Fireplace
- Fire Pit
- Outdoor Storage
Schools
- Plainview Elementary School
- Plainview High School
Utilities
- Zoned Heating and Cooling
- Electric Water Heater
Community Details
- Hickory Ridge Subdivision
Ownership History
Purchase Details
Home Financials for this Owner
Home Financials are based on the most recent Mortgage that was taken out on this home.Purchase Details
Home Financials for this Owner
Home Financials are based on the most recent Mortgage that was taken out on this home.Purchase Details
Home Financials for this Owner
Home Financials are based on the most recent Mortgage that was taken out on this home.Similar Homes in Ardmore, OK
Home Values in the Area
Average Home Value in this Area
Purchase History
| Date | Type | Sale Price | Title Company |
|---|---|---|---|
| Warranty Deed | $220,000 | Arbuckle Closing & Escrow | |
| Warranty Deed | $209,000 | Arbuckle Closing & Escrow | |
| Warranty Deed | $1,075,000 | -- |
Mortgage History
| Date | Status | Loan Amount | Loan Type |
|---|---|---|---|
| Open | $176,000 | New Conventional | |
| Previous Owner | $205,214 | FHA | |
| Previous Owner | $2,500 | Stand Alone Second | |
| Previous Owner | $104,275 | New Conventional |
Property History
| Date | Event | Price | Change | Sq Ft Price |
|---|---|---|---|---|
| 11/09/2022 11/09/22 | Sold | $220,000 | -2.0% | $148 / Sq Ft |
| 10/08/2022 10/08/22 | Pending | -- | -- | -- |
| 10/04/2022 10/04/22 | For Sale | $224,500 | +7.4% | $151 / Sq Ft |
| 10/19/2021 10/19/21 | Sold | $209,000 | 0.0% | $141 / Sq Ft |
| 08/20/2021 08/20/21 | Pending | -- | -- | -- |
| 08/20/2021 08/20/21 | For Sale | $209,000 | +51.4% | $141 / Sq Ft |
| 12/15/2014 12/15/14 | Sold | $138,000 | -4.8% | $93 / Sq Ft |
| 09/17/2014 09/17/14 | Pending | -- | -- | -- |
| 09/17/2014 09/17/14 | For Sale | $145,000 | -- | $98 / Sq Ft |
Tax History Compared to Growth
Tax History
| Year | Tax Paid | Tax Assessment Tax Assessment Total Assessment is a certain percentage of the fair market value that is determined by local assessors to be the total taxable value of land and additions on the property. | Land | Improvement |
|---|---|---|---|---|
| 2024 | $2,543 | $27,720 | $3,360 | $24,360 |
| 2023 | $2,543 | $26,400 | $3,360 | $23,040 |
| 2022 | $2,271 | $25,080 | $3,360 | $21,720 |
| 2021 | $1,662 | $17,840 | $3,360 | $14,480 |
| 2020 | $1,680 | $17,840 | $3,360 | $14,480 |
| 2019 | $1,602 | $17,463 | $3,360 | $14,103 |
| 2018 | $1,513 | $16,659 | $2,400 | $14,259 |
| 2017 | $1,509 | $16,535 | $2,400 | $14,135 |
| 2016 | $1,445 | $15,747 | $2,400 | $13,347 |
| 2015 | $1,563 | $16,560 | $1,656 | $14,904 |
| 2014 | $1,197 | $13,651 | $1,200 | $12,451 |
Agents Affiliated with this Home
-
Susan Bolles

Seller's Agent in 2022
Susan Bolles
Ardmore Realty, Inc
(580) 220-5897
414 Total Sales
-
TASHA SOUTHERLAND

Buyer's Agent in 2022
TASHA SOUTHERLAND
Ardmore Realty, Inc
(580) 220-8201
70 Total Sales
-
Cindy Robertson

Seller's Agent in 2021
Cindy Robertson
G3 Land & Home, LLC.
(580) 721-9355
109 Total Sales
-
jess Gaither
j
Buyer's Agent in 2021
jess Gaither
Elite Land & Home
35 Total Sales
Map
Source: MLS Technology
MLS Number: 2234839
APN: 0560-00-003-002-0-001-00
- 4905 Caddo Creek Ct
- 4816 Lakeshore Dr
- 4715 Travertine
- 320 Travertine
- 3501 W Broadway St
- 0 W Broadway St Unit 2501343
- 0 N Plainview Rd Unit 23990353
- 411 S Plainview Rd
- 3821 12th Ave NW
- 4101 Rolling Hills Dr
- 3921 Rolling Hills Dr
- 3541 Highland Oaks Cir
- 4110 Meadowlark Rd
- 3542 Highland Oaks Cir
- 1042 Indian Plains Rd
- 1126 Champion Way
- 714 Prairie View Rd
- 5648 Myall Rd
- 1013 Prairie View Rd
- 5 Rio Grande

