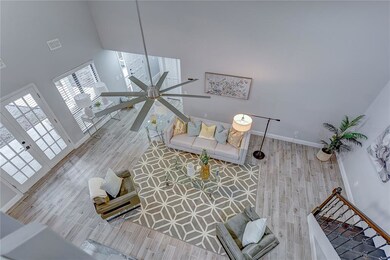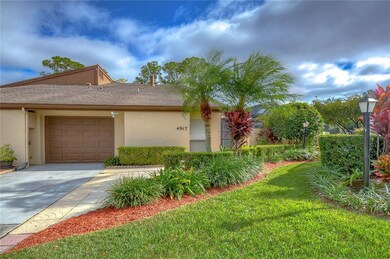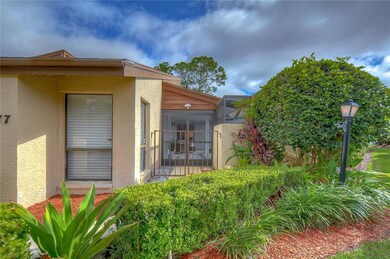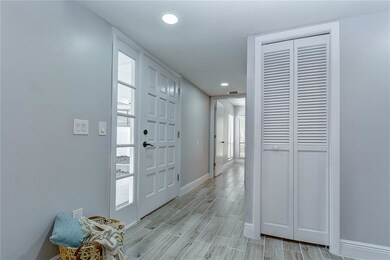
Highlights
- Contemporary Architecture
- Family Room with Fireplace
- Bonus Room
- Northwest Elementary School Rated A
- Main Floor Primary Bedroom
- End Unit
About This Home
As of December 2021A PLACE TO LIVE FOR THE BEST OF YOUR LIFE! The luxurious but practical Villa in the gated maintenance free community of Heatherwood Village. The 1,820 square feet – 3-bedroom -- 2-bathroom Villa has been spectacularly updated and redesigned with the best floor plan! Tile floors throughout the entire villa with wood stairs. Great room has a cathedral height ceiling, wood burning fireplace and French doors to the spacious screened patio! The outdoor area is ideal for entertaining or enjoying your private garden. Kitchen has 42” white wood cabinets, quartz countertops, glass tile backsplash, stainless-steel appliances and built-in wine rack. With a fabulous breakfast bar for casual dining and the formal dining room right there! Crown molding in both formal dining and kitchen. The master suite is on the first floor with double closets and access to the patio. Master bathroom updated with large walk-in shower with double shower heads, a dual sink decorative vanity and mirror. Guest bedroom on the first floor with bathroom at the entry. Guest bath is complete with tub/shower and single vanity. Stairs are wood with wrought iron railing and lead you to the open bonus room with enormous walk-in closet and bookshelves. The bonus room can be a third bedroom or office. The floor plan change was removing a spiral stairway and adding the straight stairway with ample storage below. Closing off a walkway to the kitchen to provide room for additional cabinets. These changes helped the functionality of the property. Roof 2006 – AC 2013. Association covers maintenance grounds, private roads, trash, and water! One car garage with guest parking. Conveniently located to everything in Carrollwood, shopping, dining and within minutes to the Carrollwood County Park – great to have picnics – dog parks – recreation for the kids – hammocks to rest – and trials to walk and exercise! Easy access to Dale Mabry, Suncoast Expressway and Veterans Expressway. Minutes to the Tampa International Airport – International Mall – and the sandy white beaches of the Florida Gulf Coast.
Last Agent to Sell the Property
BHHS FLORIDA PROPERTIES GROUP License #640805 Listed on: 11/10/2021

Home Details
Home Type
- Single Family
Est. Annual Taxes
- $1,344
Year Built
- Built in 1983
Lot Details
- 3,692 Sq Ft Lot
- West Facing Home
- Masonry wall
- Mature Landscaping
- Irrigation
- Property is zoned PD
HOA Fees
- $270 Monthly HOA Fees
Parking
- 1 Car Attached Garage
- Garage Door Opener
- Driveway
- Open Parking
Home Design
- Contemporary Architecture
- Florida Architecture
- Patio Home
- Villa
- Slab Foundation
- Shingle Roof
- Block Exterior
Interior Spaces
- 1,820 Sq Ft Home
- 2-Story Property
- High Ceiling
- Ceiling Fan
- Wood Burning Fireplace
- Blinds
- Family Room with Fireplace
- Bonus Room
- Tile Flooring
- Fire and Smoke Detector
- Laundry in Garage
Kitchen
- Eat-In Kitchen
- Range<<rangeHoodToken>>
- <<microwave>>
- Dishwasher
- Stone Countertops
- Solid Wood Cabinet
- Disposal
Bedrooms and Bathrooms
- 3 Bedrooms
- Primary Bedroom on Main
- 2 Full Bathrooms
Outdoor Features
- Enclosed patio or porch
Schools
- Northwest Elementary School
- Hill Middle School
- Sickles High School
Utilities
- Central Heating and Cooling System
- Underground Utilities
- Electric Water Heater
- Cable TV Available
Listing and Financial Details
- Down Payment Assistance Available
- Visit Down Payment Resource Website
- Legal Lot and Block 4 / 9
- Assessor Parcel Number U-32-27-18-0QM-000009-00004.0
Community Details
Overview
- Association fees include community pool, ground maintenance, manager, pool maintenance, private road, sewer, trash, water
- Westcoast Mangement Association, Phone Number (813) 908-0766
- Visit Association Website
- Heatherwood Villg Un 1 Ph 1 Subdivision
- The community has rules related to deed restrictions
- Rental Restrictions
Recreation
- Community Pool
Ownership History
Purchase Details
Home Financials for this Owner
Home Financials are based on the most recent Mortgage that was taken out on this home.Purchase Details
Home Financials for this Owner
Home Financials are based on the most recent Mortgage that was taken out on this home.Purchase Details
Home Financials for this Owner
Home Financials are based on the most recent Mortgage that was taken out on this home.Similar Homes in Tampa, FL
Home Values in the Area
Average Home Value in this Area
Purchase History
| Date | Type | Sale Price | Title Company |
|---|---|---|---|
| Warranty Deed | $409,000 | Capstone Title Llc | |
| Personal Reps Deed | $240,000 | Masterpiece Title | |
| Warranty Deed | $94,000 | -- |
Mortgage History
| Date | Status | Loan Amount | Loan Type |
|---|---|---|---|
| Open | $100,000 | New Conventional | |
| Previous Owner | $37,021 | New Conventional | |
| Previous Owner | $75,200 | New Conventional |
Property History
| Date | Event | Price | Change | Sq Ft Price |
|---|---|---|---|---|
| 12/10/2021 12/10/21 | Sold | $409,000 | 0.0% | $225 / Sq Ft |
| 11/14/2021 11/14/21 | Pending | -- | -- | -- |
| 11/10/2021 11/10/21 | For Sale | $409,000 | +70.4% | $225 / Sq Ft |
| 04/09/2021 04/09/21 | Sold | $240,000 | +2.1% | $132 / Sq Ft |
| 03/25/2021 03/25/21 | Pending | -- | -- | -- |
| 03/24/2021 03/24/21 | For Sale | $235,000 | -- | $129 / Sq Ft |
Tax History Compared to Growth
Tax History
| Year | Tax Paid | Tax Assessment Tax Assessment Total Assessment is a certain percentage of the fair market value that is determined by local assessors to be the total taxable value of land and additions on the property. | Land | Improvement |
|---|---|---|---|---|
| 2024 | $3,579 | $247,026 | -- | -- |
| 2023 | $3,465 | $239,831 | $0 | $0 |
| 2022 | $3,365 | $232,846 | $0 | $0 |
| 2021 | $3,661 | $203,086 | $18,998 | $184,088 |
| 2020 | $1,344 | $109,599 | $0 | $0 |
| 2019 | $1,313 | $107,135 | $0 | $0 |
| 2018 | $1,291 | $105,137 | $0 | $0 |
| 2017 | $1,264 | $158,294 | $0 | $0 |
| 2016 | $1,240 | $100,857 | $0 | $0 |
| 2015 | $1,254 | $100,156 | $0 | $0 |
| 2014 | $1,239 | $99,361 | $0 | $0 |
| 2013 | -- | $97,893 | $0 | $0 |
Agents Affiliated with this Home
-
Tammy Waugh

Seller's Agent in 2021
Tammy Waugh
BHHS FLORIDA PROPERTIES GROUP
(813) 760-2002
3 in this area
316 Total Sales
-
Lynne Hajj

Seller's Agent in 2021
Lynne Hajj
FUTURE HOME REALTY INC
(813) 293-2566
8 in this area
99 Total Sales
-
Karen Vommaro

Buyer's Agent in 2021
Karen Vommaro
EXP REALTY LLC
(727) 224-1234
1 in this area
153 Total Sales
Map
Source: Stellar MLS
MLS Number: T3339309
APN: U-32-27-18-0QM-000009-00004.0
- 15118 Brushwood Dr
- 0 Carey Rd
- 4709 Heath Ave
- 4718 Grainary Ave
- 14909 Oldgate Place
- 15609 Timberline Dr
- 4706 Fox Hunt Dr
- 4605 Freshwind Ave
- 4509 Grainary Ave
- 4504 Grainary Ave
- 15801 Cottontail Place
- 4404 Grainary Ave
- 5105 Garden Vale Ave
- 14170 Fennsbury Dr
- 15012 Winterwind Dr
- 14168 Fennsbury Dr
- 14164 Fennsbury Dr
- 15108 Winterwind Dr
- 5032 Cypress Trace Dr
- 15906 Country Farm Place






