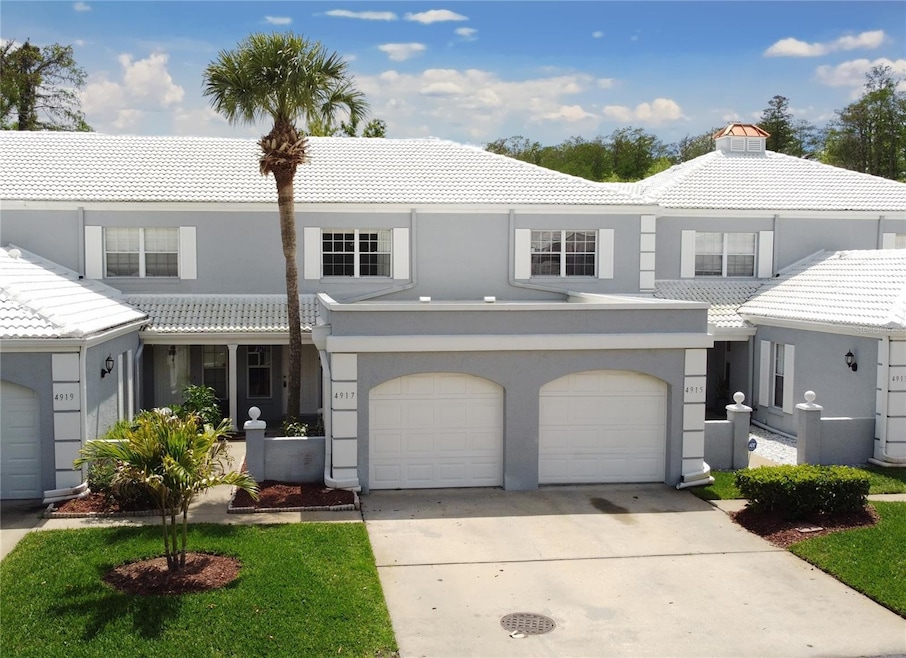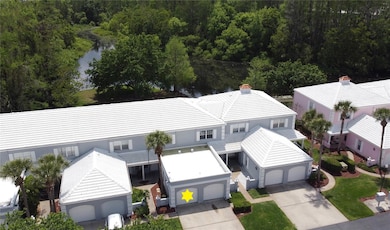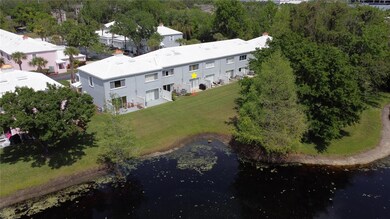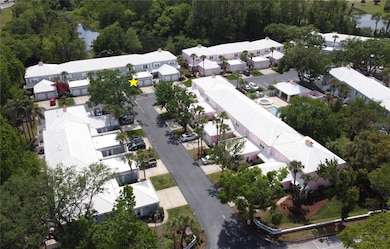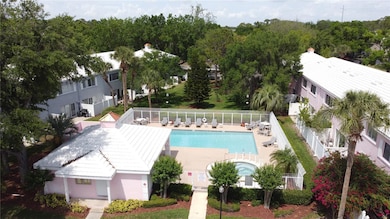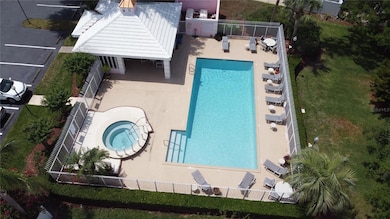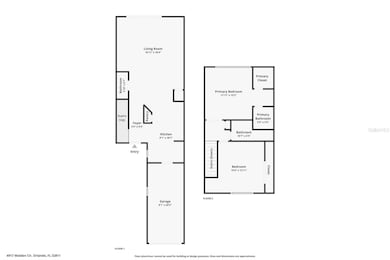4917 Walden Cir Unit E40 Orlando, FL 32811
Florida Center North NeighborhoodEstimated payment $1,928/month
Highlights
- Open Floorplan
- Community Pool
- Walk-In Closet
- Dr. Phillips High School Rated A-
- 1 Car Attached Garage
- Living Room
About This Home
Your search is over! Location, Location, Location! This spacious WATERVIEW town home is located in the highly sought after Cypress Creek community which is conveniently located only minutes to The Mall at Millenia, Theme parks, Orlando International Airport, 3 major highways and Downtown Orlando. The home features 2 large bedrooms, 2.5 baths, attached one car garage with driveway parking and 1,228 sq.ft of living space. On the first floor you will find the homes eat-in-kitchen which features amble cabinet storage and closet pantry. The kitchen opens to the homes spacious living room making this home perfect for entertaining. There is also a convenient half bath off of the living room. Large glass sliding doors lead out to the homes open patio with privacy fences on both sides and peaceful and private water views. On the second floor you will find the homes master suite and guest bedroom. The spacious master suite features wall to wall windows for lots of natural light and a large walk-in closet. Some additional features/updates include: Fresh interior paint, New water heater and Brand new carpet throughout. The condo dues includes water, landscaping, exterior maintenance, reserves and use of the community pool which is conveniently located just steps away. Enjoy maintenance free living in the middle of everything Orlando has to offer. Call today for a private showing!
Listing Agent
ASSIST 2 SELL FOUTZ REALTY Brokerage Phone: 407-330-4343 License #3098392 Listed on: 04/03/2025
Property Details
Home Type
- Condominium
Est. Annual Taxes
- $3,179
Year Built
- Built in 1986
HOA Fees
- $450 Monthly HOA Fees
Parking
- 1 Car Attached Garage
Home Design
- Bi-Level Home
- Entry on the 1st floor
- Slab Foundation
- Tile Roof
- Block Exterior
- Stucco
Interior Spaces
- 1,228 Sq Ft Home
- Open Floorplan
- Ceiling Fan
- Sliding Doors
- Living Room
Kitchen
- Range
- Dishwasher
- Disposal
Flooring
- Carpet
- Vinyl
Bedrooms and Bathrooms
- 2 Bedrooms
- Walk-In Closet
Laundry
- Laundry closet
- Dryer
- Washer
Additional Features
- North Facing Home
- Central Heating and Cooling System
Listing and Financial Details
- Visit Down Payment Resource Website
- Legal Lot and Block 400 / 5
- Assessor Parcel Number 17-23-29-0014-05-400
Community Details
Overview
- Association fees include pool, maintenance structure, ground maintenance, water
- Anthony Languzzi Association, Phone Number (407) 788-6700
- Visit Association Website
- Cypress Creek Golf Twnhms Subdivision
Recreation
- Community Pool
Pet Policy
- Pets up to 25 lbs
- Pet Size Limit
- 2 Pets Allowed
- Dogs and Cats Allowed
- Breed Restrictions
Map
Home Values in the Area
Average Home Value in this Area
Tax History
| Year | Tax Paid | Tax Assessment Tax Assessment Total Assessment is a certain percentage of the fair market value that is determined by local assessors to be the total taxable value of land and additions on the property. | Land | Improvement |
|---|---|---|---|---|
| 2025 | $3,179 | $177,154 | -- | -- |
| 2024 | $2,836 | $161,049 | -- | -- |
| 2023 | $2,836 | $190,300 | $38,060 | $152,240 |
| 2022 | $2,425 | $147,400 | $29,480 | $117,920 |
| 2021 | $2,182 | $124,000 | $24,800 | $99,200 |
| 2020 | $1,998 | $124,000 | $24,800 | $99,200 |
| 2019 | $2,007 | $124,000 | $24,800 | $99,200 |
| 2018 | $1,809 | $106,800 | $21,360 | $85,440 |
| 2017 | $1,630 | $92,100 | $18,420 | $73,680 |
| 2016 | $1,397 | $68,300 | $13,660 | $54,640 |
| 2015 | $1,426 | $68,300 | $13,660 | $54,640 |
| 2014 | $1,446 | $68,300 | $13,660 | $54,640 |
Property History
| Date | Event | Price | List to Sale | Price per Sq Ft |
|---|---|---|---|---|
| 09/24/2025 09/24/25 | Price Changed | $230,000 | -11.5% | $187 / Sq Ft |
| 08/09/2025 08/09/25 | Price Changed | $259,900 | -3.7% | $212 / Sq Ft |
| 04/03/2025 04/03/25 | For Sale | $269,900 | -- | $220 / Sq Ft |
Purchase History
| Date | Type | Sale Price | Title Company |
|---|---|---|---|
| Warranty Deed | $167,000 | Pcs Title | |
| Warranty Deed | $83,000 | -- |
Mortgage History
| Date | Status | Loan Amount | Loan Type |
|---|---|---|---|
| Open | $167,000 | Purchase Money Mortgage |
Source: Stellar MLS
MLS Number: O6296131
APN: 17-2329-0014-05-400
- 4837 Walden Cir Unit B11
- 4736 Walden Cir Unit 15
- 4768 Walden Cir Unit 327
- 8303 Palm Park St Unit 312
- 5209 Creekside Park Ave
- 5217 Creekside Park Ave
- 5108 Creekside Park Ave
- 5107 Longmeadow Park St
- 5201 Vineland Rd Unit 112
- 5027 Vineland Rd Unit F203
- 5172 Cypress Creek Dr Unit GE
- 5148 Conroy Rd Unit 12
- 5148 Conroy Rd Unit 18
- 5339 Vineland Rd Unit 203
- 5144 Conroy Rd Unit 27
- 5224 Cypress Creek Dr Unit GE
- 4700 Sussex Terrace Unit 201
- 5249 Vineland Rd
- 4684 Pembrook Place Unit I205
- 5140 Conroy Rd Unit 37
- 4736 Walden Cir Unit 13
- 4700 Walden Cir
- 4772 Walden Cir Unit 11
- 5313 Northlawn Way
- 4701 Walden Cir
- 5132 Big Cypress St
- 5225 Vineland Rd
- 5223 Vineland Rd
- 5148 Conroy Rd Unit 1221
- 5144 Conroy Rd Unit 35
- 5144 Conroy Rd Unit 1014
- 4682 Sussex Terrace Unit M105
- 5152 Conroy Rd Unit 1314
- 5152 Conroy Rd Unit 18
- 5152 Conroy Rd Unit 35
- 5140 Conroy Rd Unit 18
- 5132 Conroy Rd Unit 911
- 5160 Conroy Rd Unit 25
- 5160 Conroy Rd Unit 1424
- 5160 Conroy Rd Unit 1435
