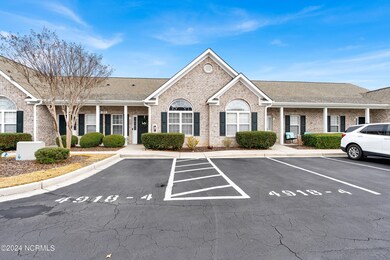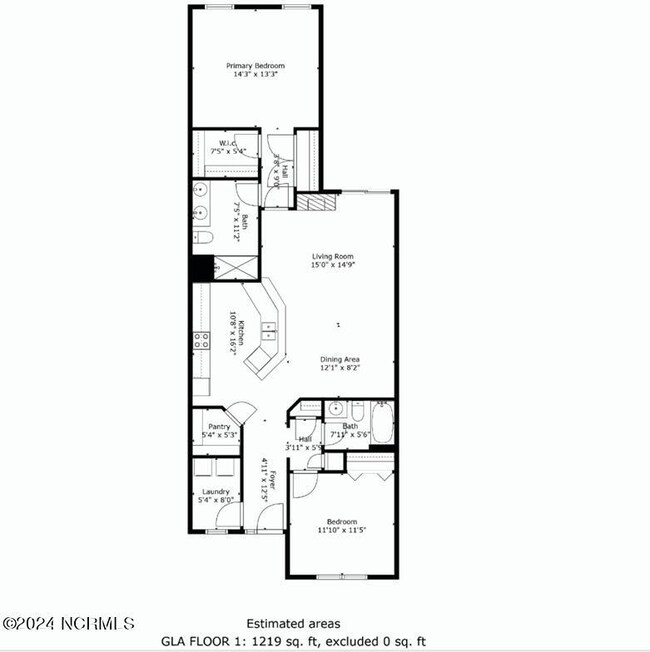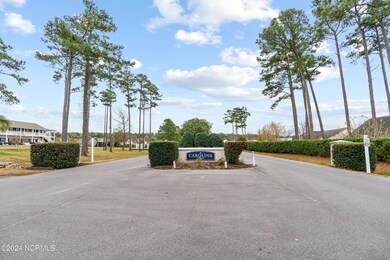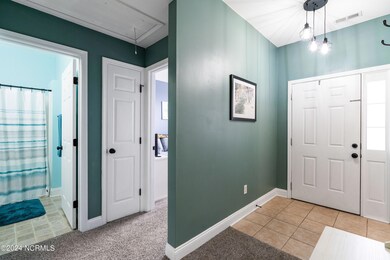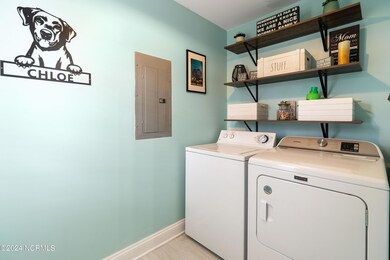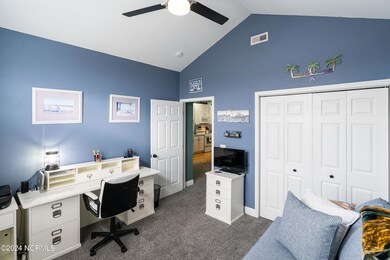
4918 Dreamweaver Ct Unit 4 Southport, NC 28461
Highlights
- Wood Flooring
- Community Pool
- Walk-In Closet
- 1 Fireplace
- Porch
- Resident Manager or Management On Site
About This Home
As of February 2024Welcome to this charming 2-bedroom, 2-bath condo nestled in the heart of Southport, offering a perfect blend of comfort and style. Boasting approximately 1,200 square feet of well-designed living space, this meticulously maintained residence presents a delightful opportunity for both primary living or vacation getaway. As you step inside, you'll be greeted by the airy ambiance created by the vaulted ceilings and the inviting electric fireplace, perfect for cozy evenings. The tasteful updates throughout the home include a ship lap accent wall, fresh paint to add touches of color, new hardware and cabinet knobs, new lighting fixtures and ceiling fans that enhance the overall aesthetic. The condo features a thoughtfully designed kitchen equipped with a pantry, ensuring functionality and convenience. The primary bedroom with en-suite, complete with a cathedral ceiling and a spacious walk-in closet and walk in shower provides a serene retreat. The back patio off the living room is an ideal spot to unwind under the umbrella, offering a private outdoor space for relaxation. An attached storage space and designated parking add to the practicality of this delightful home. Beyond the comfort of your individual unit, the community provides a range of amenities, including a pool, sidewalks, street lights, and exterior maintenance, ensuring a hassle-free living experience. With the proximity to the historic riverfront of Southport, you'll have the perfect setting to enjoy leisurely shopping and dining experiences. Additionally, the Oak Island beaches are just a short drive away, offering endless opportunities for sun-soaked relaxation. Seize the chance to make this impeccably maintained condo your own - a harmonious blend of modern updates and classic charm, making it an ideal residence for those seeking the best of Southport living. Don't miss out on the opportunity to call this beautiful property home!
Last Agent to Sell the Property
Southern Realty Advantage LLC License #320821 Listed on: 01/28/2024
Property Details
Home Type
- Condominium
Est. Annual Taxes
- $1,064
Year Built
- Built in 2006
HOA Fees
- $341 Monthly HOA Fees
Home Design
- Brick Exterior Construction
- Slab Foundation
- Wood Frame Construction
- Architectural Shingle Roof
- Vinyl Siding
- Stick Built Home
Interior Spaces
- 1,219 Sq Ft Home
- 1-Story Property
- Ceiling height of 9 feet or more
- Ceiling Fan
- 1 Fireplace
- Combination Dining and Living Room
- Pull Down Stairs to Attic
- Pest Guard System
Kitchen
- Built-In Microwave
- Dishwasher
Flooring
- Wood
- Carpet
- Laminate
Bedrooms and Bathrooms
- 2 Bedrooms
- Walk-In Closet
- 2 Full Bathrooms
- Walk-in Shower
Laundry
- Laundry Room
- Dryer
- Washer
Parking
- Driveway
- Paved Parking
- Assigned Parking
Outdoor Features
- Outdoor Storage
- Porch
Schools
- Southport Elementary School
- South Brunswick Middle School
- South Brunswick High School
Utilities
- Heat Pump System
- Electric Water Heater
Listing and Financial Details
- Assessor Parcel Number 221ij028
Community Details
Overview
- Roof Maintained by HOA
- Master Insurance
- Cams Association, Phone Number (877) 672-2267
- Seaspray Cove Subdivision
- Maintained Community
Recreation
- Community Pool
Pet Policy
- Pets Allowed
Security
- Resident Manager or Management On Site
- Fire and Smoke Detector
Ownership History
Purchase Details
Home Financials for this Owner
Home Financials are based on the most recent Mortgage that was taken out on this home.Purchase Details
Home Financials for this Owner
Home Financials are based on the most recent Mortgage that was taken out on this home.Purchase Details
Purchase Details
Home Financials for this Owner
Home Financials are based on the most recent Mortgage that was taken out on this home.Similar Homes in Southport, NC
Home Values in the Area
Average Home Value in this Area
Purchase History
| Date | Type | Sale Price | Title Company |
|---|---|---|---|
| Warranty Deed | $257,000 | None Listed On Document | |
| Warranty Deed | $159,000 | None Available | |
| Interfamily Deed Transfer | -- | None Available | |
| Warranty Deed | $131,000 | None Available |
Mortgage History
| Date | Status | Loan Amount | Loan Type |
|---|---|---|---|
| Previous Owner | $199,200 | New Conventional | |
| Previous Owner | $99,000 | Unknown | |
| Previous Owner | $104,000 | New Conventional |
Property History
| Date | Event | Price | Change | Sq Ft Price |
|---|---|---|---|---|
| 06/17/2025 06/17/25 | Under Contract | -- | -- | -- |
| 05/23/2025 05/23/25 | Price Changed | $1,500 | 0.0% | -- |
| 05/23/2025 05/23/25 | Price Changed | $225,000 | 0.0% | $185 / Sq Ft |
| 04/18/2025 04/18/25 | Price Changed | $1,675 | 0.0% | -- |
| 04/18/2025 04/18/25 | Price Changed | $239,900 | 0.0% | $197 / Sq Ft |
| 02/14/2025 02/14/25 | For Rent | $1,775 | 0.0% | -- |
| 11/21/2024 11/21/24 | For Sale | $257,000 | 0.0% | $211 / Sq Ft |
| 02/16/2024 02/16/24 | Sold | $257,000 | -0.8% | $211 / Sq Ft |
| 02/02/2024 02/02/24 | Pending | -- | -- | -- |
| 01/28/2024 01/28/24 | For Sale | $259,000 | +4.0% | $212 / Sq Ft |
| 07/15/2022 07/15/22 | Sold | $249,000 | 0.0% | $208 / Sq Ft |
| 05/23/2022 05/23/22 | Pending | -- | -- | -- |
| 05/13/2022 05/13/22 | For Sale | $249,000 | +56.6% | $208 / Sq Ft |
| 10/07/2021 10/07/21 | Sold | $159,000 | -3.6% | $134 / Sq Ft |
| 09/20/2021 09/20/21 | Pending | -- | -- | -- |
| 09/17/2021 09/17/21 | For Sale | $164,950 | -- | $139 / Sq Ft |
Tax History Compared to Growth
Tax History
| Year | Tax Paid | Tax Assessment Tax Assessment Total Assessment is a certain percentage of the fair market value that is determined by local assessors to be the total taxable value of land and additions on the property. | Land | Improvement |
|---|---|---|---|---|
| 2024 | $1,064 | $226,220 | $0 | $226,220 |
| 2023 | $917 | $226,220 | $0 | $226,220 |
| 2022 | $917 | $136,590 | $0 | $136,590 |
| 2021 | $0 | $136,590 | $0 | $136,590 |
| 2020 | $855 | $136,590 | $0 | $136,590 |
| 2019 | $855 | $0 | $0 | $0 |
| 2018 | $705 | $0 | $0 | $0 |
| 2017 | $693 | $0 | $0 | $0 |
| 2016 | $668 | $0 | $0 | $0 |
| 2015 | $668 | $108,150 | $0 | $108,150 |
| 2014 | $654 | $114,730 | $0 | $114,730 |
Agents Affiliated with this Home
-
Rob Dooley
R
Seller Co-Listing Agent in 2025
Rob Dooley
Discover NC Homes
(910) 409-1111
1 in this area
3 Total Sales
-
Julie Popichak

Seller's Agent in 2024
Julie Popichak
Southern Realty Advantage LLC
(919) 499-7527
59 in this area
91 Total Sales
-
The Dooley Group

Seller's Agent in 2024
The Dooley Group
Discover NC Homes
(910) 250-8072
36 in this area
169 Total Sales
-
Nolan Formalarie

Seller's Agent in 2022
Nolan Formalarie
Discover NC Homes
(910) 477-0085
37 in this area
542 Total Sales
-
Sarah Smith

Buyer's Agent in 2022
Sarah Smith
Southport Realty, Inc.
(910) 443-8000
15 in this area
124 Total Sales
-
Myles Williams

Seller's Agent in 2021
Myles Williams
Southport Realty, Inc.
(910) 619-9655
31 in this area
140 Total Sales
Map
Source: Hive MLS
MLS Number: 100424365
APN: 221IJ028
- 4918 Dreamweaver Ct Unit 4
- 4912 Dreamweaver Ct Unit 3
- 4979 Kona Ct Unit 3
- 4909 Dreamweaver Ct Unit 5
- 4983 Kona Ct Unit 1
- 4983 Kona Ct Unit 3
- 4976 Alamance Dr
- 5018 Summerswell Ln
- 4524 Fleetwood Dr SE
- 4503 Sweetbay Dr SE
- 4930 N Hampton Dr SE
- 4782 Southgate Blvd SE
- 4979 Montserrat Dr
- 4762 Southgate Blvd SE
- 4744 Southgate Blvd SE
- 4739 Halyard Rd SE
- 4329 Flagship Ave SE
- 4613 Oakcrest Dr SE
- 4676 Southgate Blvd SE
- 4702 Rum Runners Ct SE

