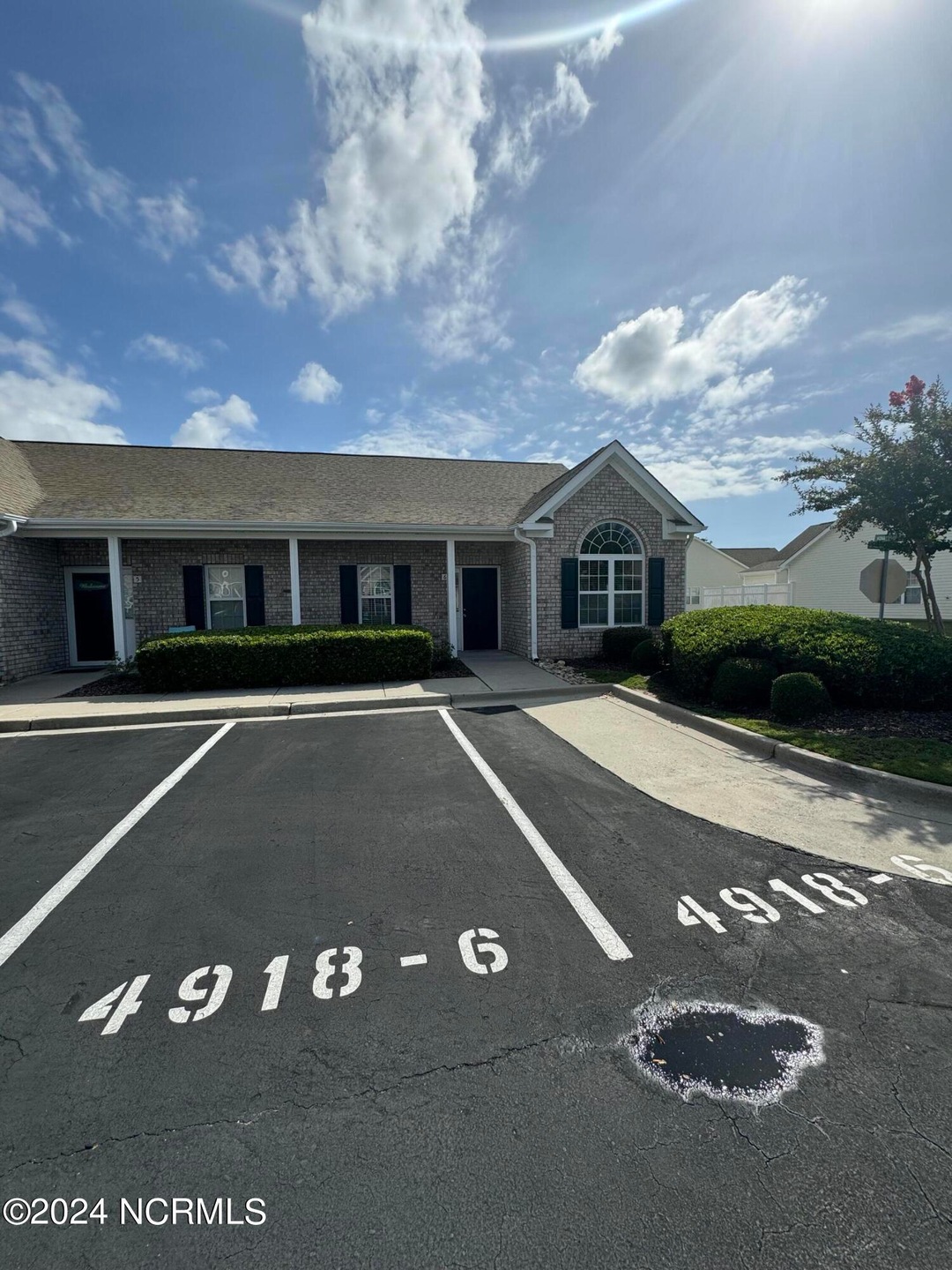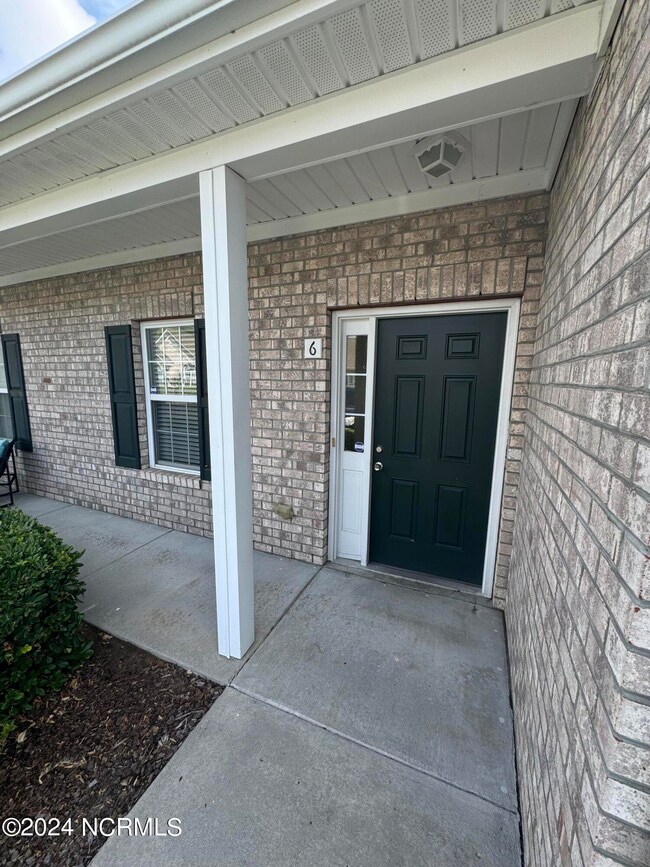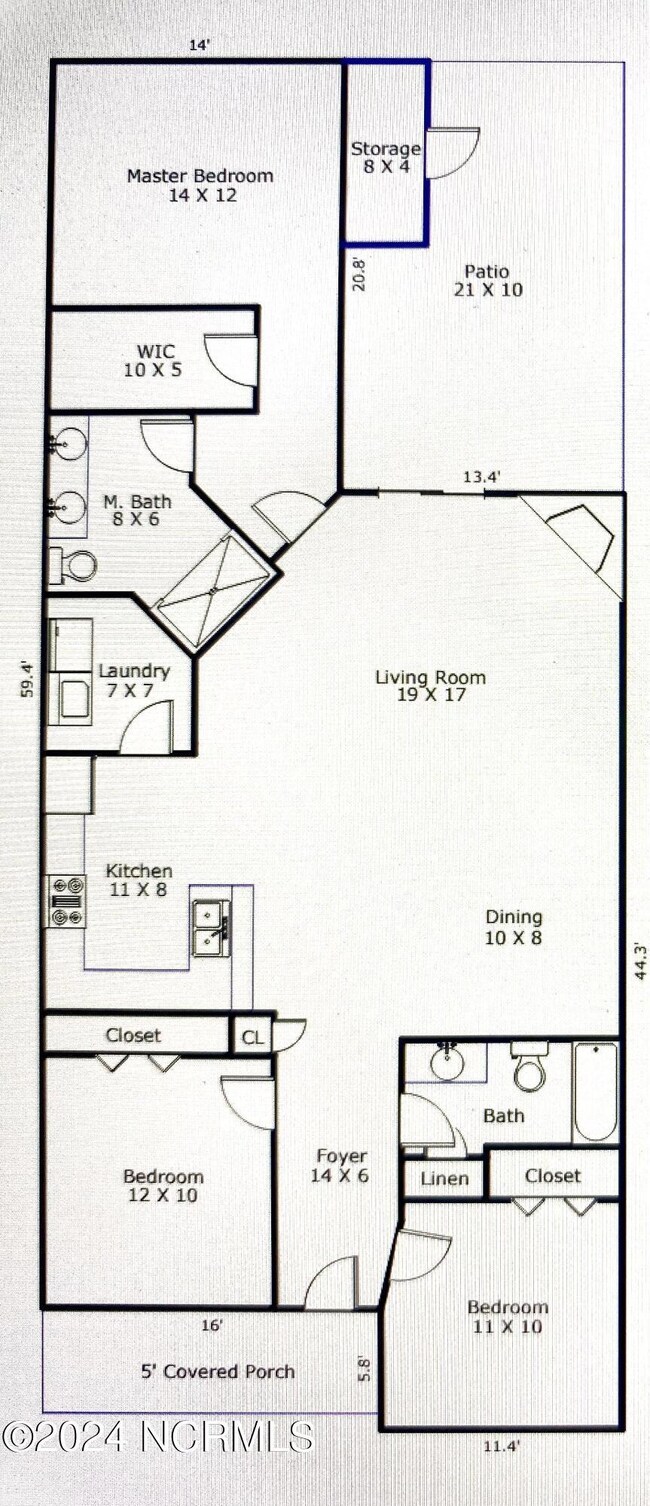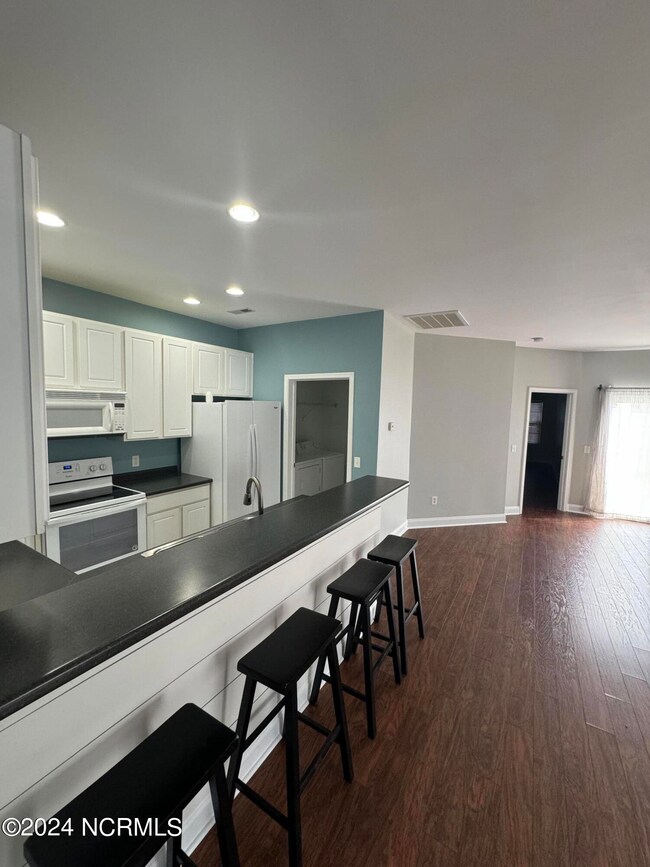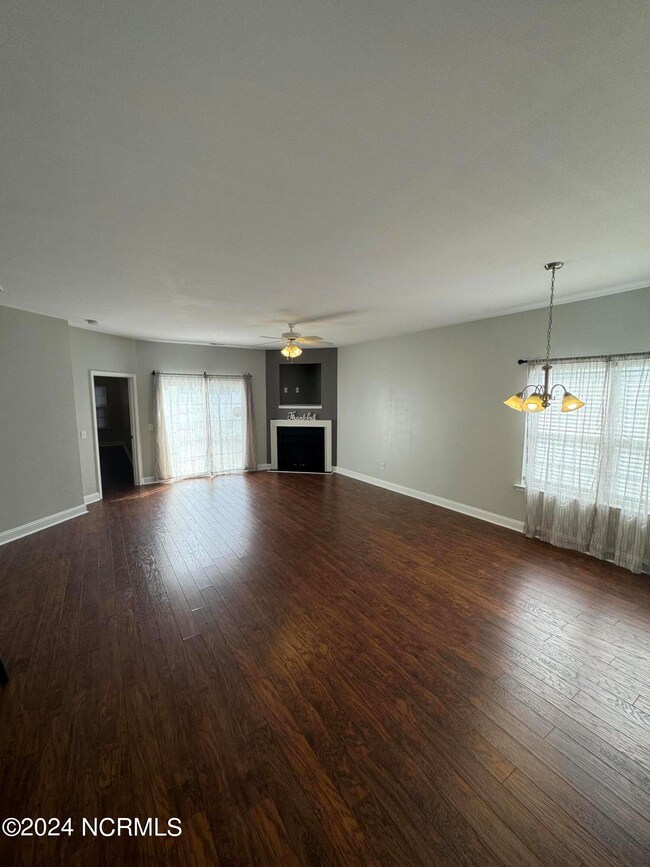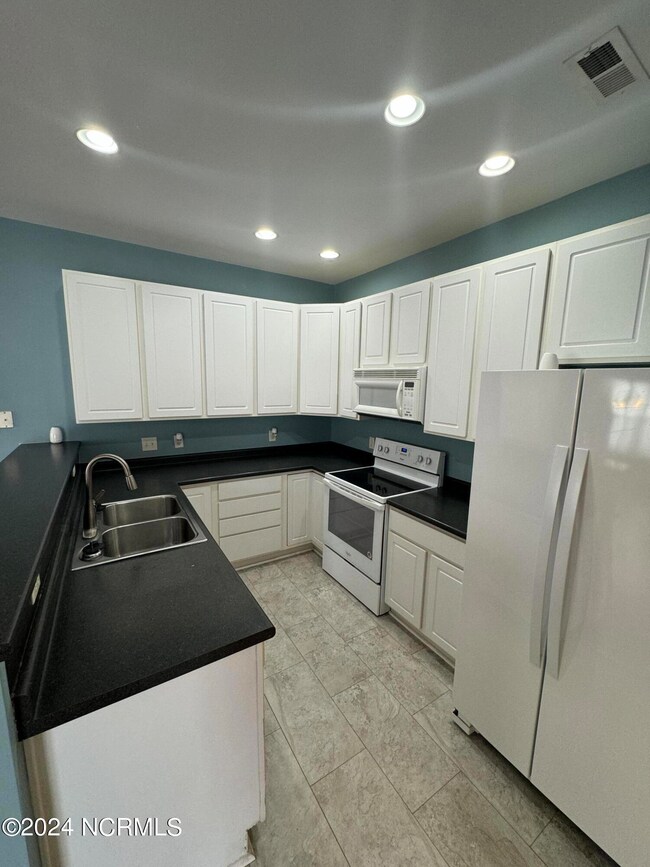
4918 Dreamweaver Ct Unit 6 Southport, NC 28461
Highlights
- Corner Lot
- Formal Dining Room
- Brick Exterior Construction
- Community Pool
- Enclosed patio or porch
- Walk-In Closet
About This Home
As of August 20243 bedroom 2 Bathroom with Handicap access to the residence, Located a little over 2 miles away from Downtown Southport and 4 miles from Oak Island Beach. Great for a weekend retreat or if you are lucky, your permanent place at the beach. The dead end street, assigned parking, lawn care provided makes this quit and maintenance-free living. The property shows off a primary floor living, and the open floor plan makes for ease of entertainment, a fireplace to take the winter chill away, and a private enclosed back patio with storage to enjoy the sun.. Washer and Dryer will convey with the property.
Property Details
Home Type
- Condominium
Est. Annual Taxes
- $1,091
Year Built
- Built in 2006
Lot Details
- Street terminates at a dead end
- Privacy Fence
- Vinyl Fence
HOA Fees
- $341 Monthly HOA Fees
Home Design
- Brick Exterior Construction
- Slab Foundation
- Wood Frame Construction
- Shingle Roof
- Vinyl Siding
- Stick Built Home
Interior Spaces
- 1,386 Sq Ft Home
- 1-Story Property
- Ceiling Fan
- Self Contained Fireplace Unit Or Insert
- Living Room
- Formal Dining Room
- Luxury Vinyl Plank Tile Flooring
- Pest Guard System
Kitchen
- Stove
- Built-In Microwave
- Dishwasher
Bedrooms and Bathrooms
- 3 Bedrooms
- Walk-In Closet
- 2 Full Bathrooms
- Walk-in Shower
Laundry
- Laundry Room
- Dryer
- Washer
Attic
- Attic Access Panel
- Pull Down Stairs to Attic
Parking
- 2 Parking Spaces
- Driveway
- Paved Parking
- Parking Lot
- Assigned Parking
Utilities
- Central Air
- Heat Pump System
- Electric Water Heater
Additional Features
- Accessible Entrance
- Enclosed patio or porch
Listing and Financial Details
- Assessor Parcel Number 221ij030
Community Details
Overview
- Seaspray HoA, Phone Number (910) 239-1340
- Seaspray Cove Subdivision
- Maintained Community
Recreation
- Community Pool
Pet Policy
- Pets Allowed
Security
- Resident Manager or Management On Site
Ownership History
Purchase Details
Home Financials for this Owner
Home Financials are based on the most recent Mortgage that was taken out on this home.Purchase Details
Home Financials for this Owner
Home Financials are based on the most recent Mortgage that was taken out on this home.Purchase Details
Purchase Details
Home Financials for this Owner
Home Financials are based on the most recent Mortgage that was taken out on this home.Map
Similar Homes in Southport, NC
Home Values in the Area
Average Home Value in this Area
Purchase History
| Date | Type | Sale Price | Title Company |
|---|---|---|---|
| Warranty Deed | $273,000 | None Listed On Document | |
| Special Warranty Deed | -- | None Available | |
| Trustee Deed | $92,214 | None Available | |
| Warranty Deed | $151,000 | None Available |
Mortgage History
| Date | Status | Loan Amount | Loan Type |
|---|---|---|---|
| Open | $218,320 | New Conventional | |
| Previous Owner | $142,650 | New Conventional |
Property History
| Date | Event | Price | Change | Sq Ft Price |
|---|---|---|---|---|
| 08/15/2024 08/15/24 | Sold | $272,900 | -2.5% | $197 / Sq Ft |
| 06/29/2024 06/29/24 | Pending | -- | -- | -- |
| 06/20/2024 06/20/24 | For Sale | $279,900 | +241.3% | $202 / Sq Ft |
| 08/01/2013 08/01/13 | Sold | $82,000 | -8.8% | $63 / Sq Ft |
| 06/27/2013 06/27/13 | Pending | -- | -- | -- |
| 05/14/2013 05/14/13 | For Sale | $89,900 | -- | $69 / Sq Ft |
Tax History
| Year | Tax Paid | Tax Assessment Tax Assessment Total Assessment is a certain percentage of the fair market value that is determined by local assessors to be the total taxable value of land and additions on the property. | Land | Improvement |
|---|---|---|---|---|
| 2024 | $1,091 | $233,360 | $0 | $233,360 |
| 2023 | $945 | $233,360 | $0 | $233,360 |
| 2022 | $0 | $141,890 | $0 | $141,890 |
| 2021 | $0 | $141,890 | $0 | $141,890 |
| 2020 | $694 | $141,890 | $0 | $141,890 |
| 2019 | $882 | $0 | $0 | $0 |
| 2018 | $731 | $0 | $0 | $0 |
| 2017 | $719 | $0 | $0 | $0 |
| 2016 | $694 | $0 | $0 | $0 |
| 2015 | $694 | $113,050 | $0 | $113,050 |
| 2014 | $683 | $120,860 | $0 | $120,860 |
Source: Hive MLS
MLS Number: 100451447
APN: 221IJ030
- 4912 Dreamweaver Ct Unit 3
- 4979 Kona Ct Unit 3
- 4909 Dreamweaver Ct Unit 5
- 4983 Kona Ct Unit 3
- 4976 Alamance Dr
- 5018 Summerswell Ln
- 4524 Fleetwood Dr SE
- 4503 Sweetbay Dr SE
- 4930 N Hampton Dr SE
- 4782 Southgate Blvd SE
- 4979 Montserrat Dr
- 4762 Southgate Blvd SE
- 4990 N Hampton SE
- 4739 Halyard Rd SE
- 4393 Sweetbay Dr SE
- 4715 Blue Water St SE
- 4329 Flagship Ave SE
- 4613 Oakcrest Dr SE
- 4676 Southgate Blvd SE
- 4702 Rum Runners Ct SE
