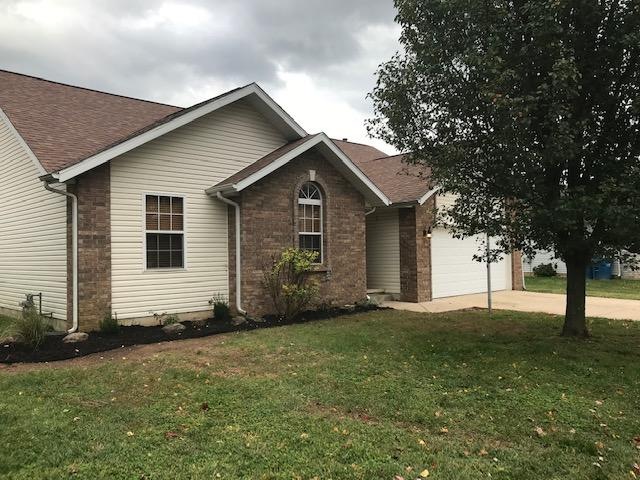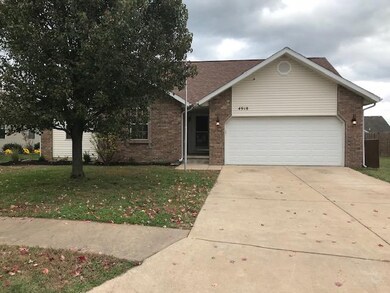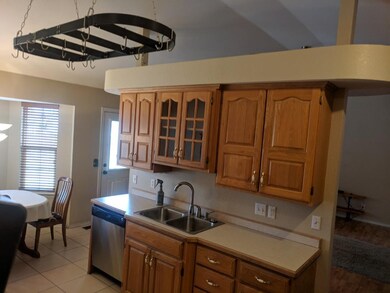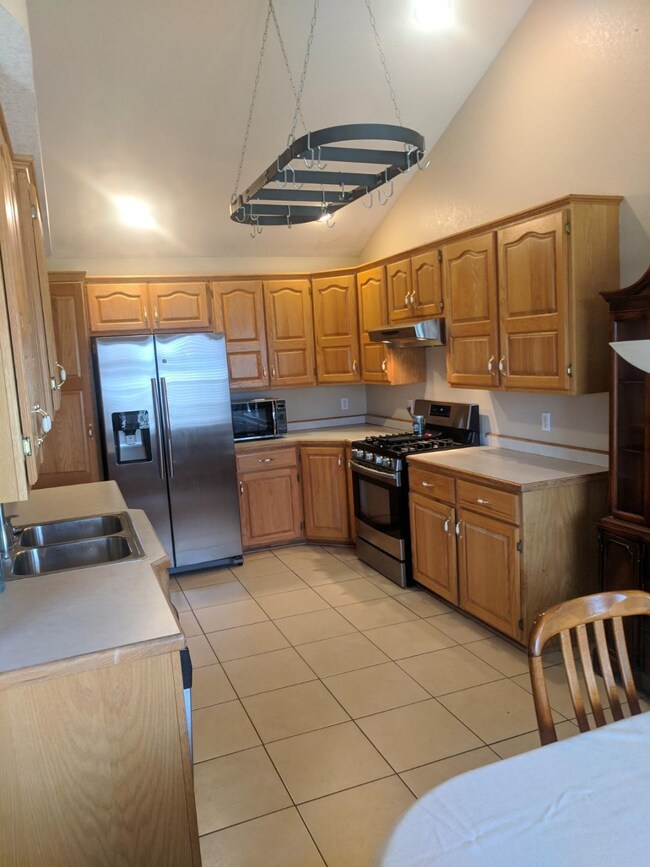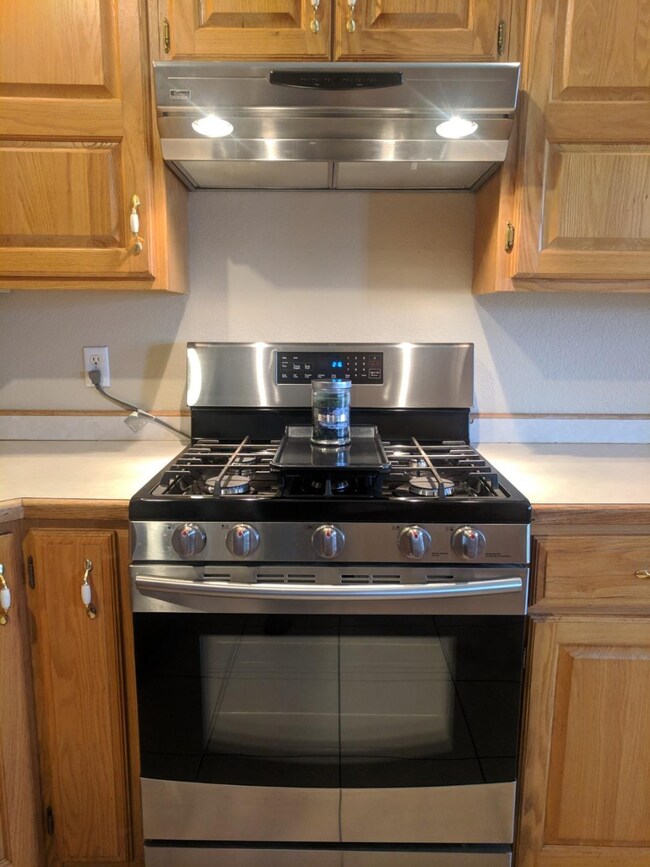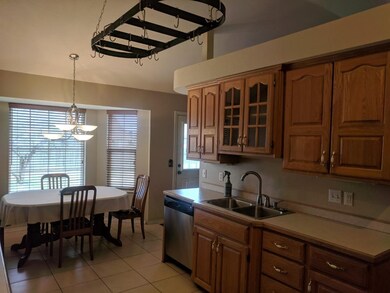
$135,000
- 2 Beds
- 1 Bath
- 736 Sq Ft
- 505 W Jay St
- Ozark, MO
Conveniently located bungalow in Ozark! Located between Jackson and South Street of Hwy 65, this 2-bedroom, 1-bathroom home offers quick access to all the main Ozark amenities. Extensive updates completed in 2017 including new siding, windows, insulation, counters, and more! The front living room flows nicely into the kitchen with bright white cabinets and a newer faucet/sink. Off the kitchen is
Adam Graddy Keller Williams
