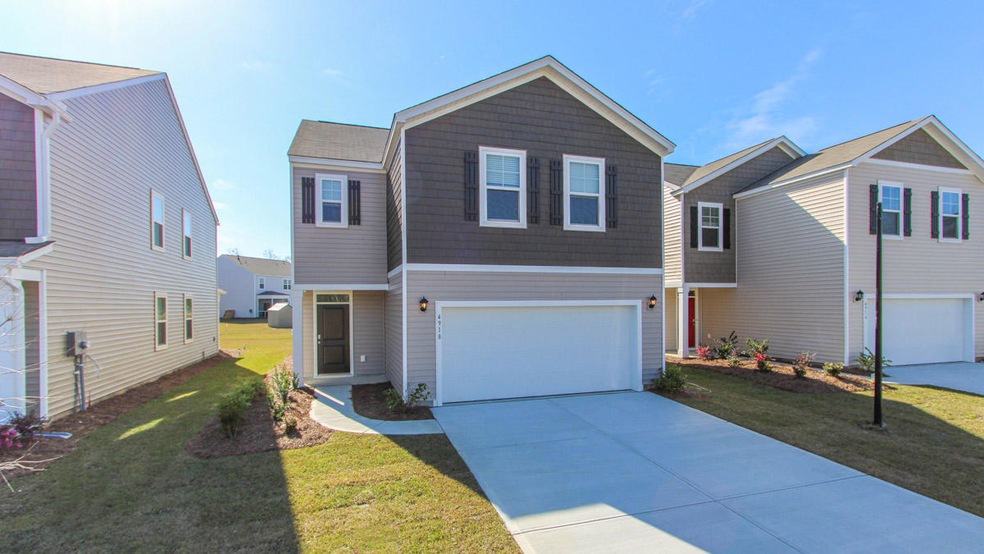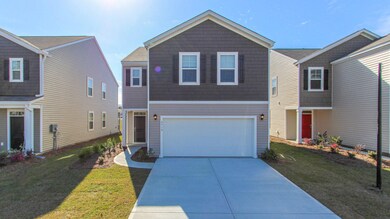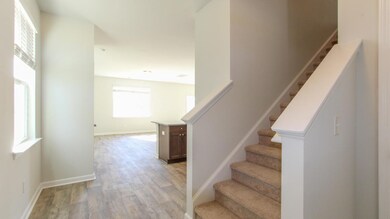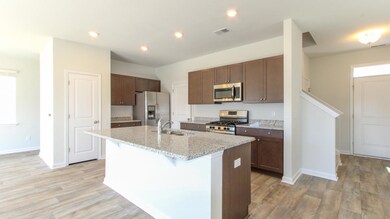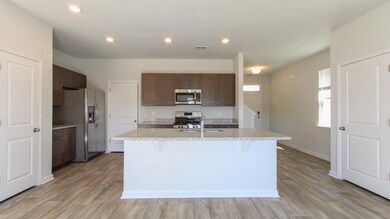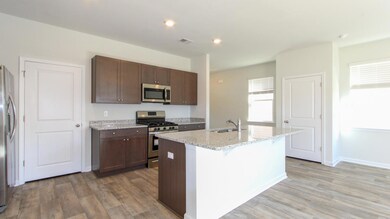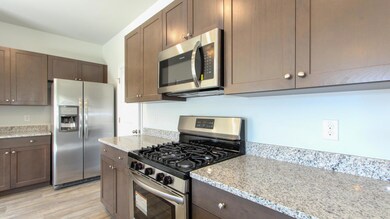
4918 Paddy Field Way Ladson, SC 29456
Highlights
- Under Construction
- Home Energy Rating Service (HERS) Rated Property
- Pond
- Fort Dorchester High School Rated A-
- Clubhouse
- Traditional Architecture
About This Home
As of December 2021The two story Elston floorplan features an open kitchen with a gorgeous granite island and stainless steel appliances, including a gas range and side by side refrigerator. Located upstairs is the oversized owner's suite including a large shower and soaking tub. Three secondary bedrooms, a secondary bath, and a conveniently appointed laundry room finish off the second floor. Every home is a SMART HOME which makes life easier with connected video doorbell, Wi-Fi Thermostats, smart deadbolt lock, Alexa device, and more. This is a natural gas community and each home includes a Rinnai Tankless Water Heater, gas heat and is HERS rated for energy efficiency and includes Low-E windows and window blinds for total comfort.
Home Details
Home Type
- Single Family
Est. Annual Taxes
- $10,226
Year Built
- Built in 2019 | Under Construction
HOA Fees
- $50 Monthly HOA Fees
Parking
- 2 Car Garage
Home Design
- Traditional Architecture
- Slab Foundation
- Fiberglass Roof
- Vinyl Siding
Interior Spaces
- 2,172 Sq Ft Home
- 2-Story Property
- High Ceiling
- Thermal Windows
- Insulated Doors
- Vinyl Flooring
Kitchen
- Dishwasher
- Kitchen Island
Bedrooms and Bathrooms
- 4 Bedrooms
- Walk-In Closet
Schools
- Joseph Pye Elementary School
- Oakbrook Middle School
- Ft. Dorchester High School
Utilities
- Cooling Available
- Heating Available
- Tankless Water Heater
Additional Features
- Home Energy Rating Service (HERS) Rated Property
- Pond
- 5,227 Sq Ft Lot
Listing and Financial Details
- Home warranty included in the sale of the property
Community Details
Overview
- Built by D.r. Horton
- Mckewn Subdivision
Amenities
- Clubhouse
Recreation
- Community Pool
- Park
Ownership History
Purchase Details
Home Financials for this Owner
Home Financials are based on the most recent Mortgage that was taken out on this home.Purchase Details
Home Financials for this Owner
Home Financials are based on the most recent Mortgage that was taken out on this home.Similar Homes in Ladson, SC
Home Values in the Area
Average Home Value in this Area
Purchase History
| Date | Type | Sale Price | Title Company |
|---|---|---|---|
| Warranty Deed | $348,500 | None Available | |
| Deed | $277,000 | Harvey & Vallini Llc |
Mortgage History
| Date | Status | Loan Amount | Loan Type |
|---|---|---|---|
| Open | $34,603 | New Conventional | |
| Open | $338,000 | New Conventional | |
| Previous Owner | $0 | New Conventional | |
| Previous Owner | $263,150 | New Conventional |
Property History
| Date | Event | Price | Change | Sq Ft Price |
|---|---|---|---|---|
| 12/09/2021 12/09/21 | Sold | $348,500 | -1.0% | $154 / Sq Ft |
| 11/03/2021 11/03/21 | Pending | -- | -- | -- |
| 09/24/2021 09/24/21 | For Sale | $352,000 | +27.1% | $155 / Sq Ft |
| 07/23/2020 07/23/20 | Sold | $277,000 | -0.7% | $128 / Sq Ft |
| 06/26/2020 06/26/20 | Pending | -- | -- | -- |
| 10/09/2019 10/09/19 | For Sale | $279,000 | -- | $128 / Sq Ft |
Tax History Compared to Growth
Tax History
| Year | Tax Paid | Tax Assessment Tax Assessment Total Assessment is a certain percentage of the fair market value that is determined by local assessors to be the total taxable value of land and additions on the property. | Land | Improvement |
|---|---|---|---|---|
| 2024 | $10,226 | $23,576 | $6,900 | $16,676 |
| 2023 | $10,226 | $20,569 | $4,800 | $15,769 |
| 2022 | $9,099 | $20,570 | $4,800 | $15,770 |
| 2021 | $2,830 | $16,570 | $3,300 | $13,270 |
| 2020 | $2,612 | $264,690 | $0 | $0 |
Agents Affiliated with this Home
-
Gay Hartman

Seller's Agent in 2021
Gay Hartman
Carolina One Real Estate
(843) 607-3400
143 Total Sales
-
manuel casanova
m
Buyer's Agent in 2021
manuel casanova
Keller Williams Realty Charleston
(843) 813-6406
21 Total Sales
-
Ab Sanchez
A
Seller's Agent in 2020
Ab Sanchez
D R Horton Inc
(843) 494-4198
753 Total Sales
-
Grace Pritchard
G
Buyer's Agent in 2020
Grace Pritchard
Better Homes And Gardens Real Estate Palmetto
(843) 312-5220
75 Total Sales
Map
Source: CHS Regional MLS
MLS Number: 19028471
APN: 163-01-05-104
- 9806 Sickle Dr
- 9712 Transplanter Cir
- 9808 Wooden Pestle Way
- 9723 Flooded Field Dr
- 120 Full Moon Ct
- 125 County Road S-18-751
- 402 Equinox Cir
- 9694 Roseberry St
- 9711 Fanning Basket Ln
- 152 Picard Dr
- 4809 Bushel Rd
- 9706 Fanning Basket Ln
- 9712 Fanning Basket Ln
- 432 Equinox Cir
- 9759 Seed St
- 9711 Tackle St
- 9747 Seed St
- 200 Commencement Blvd
- 110 Instructor Ct
- 5032 Ballantine Dr
