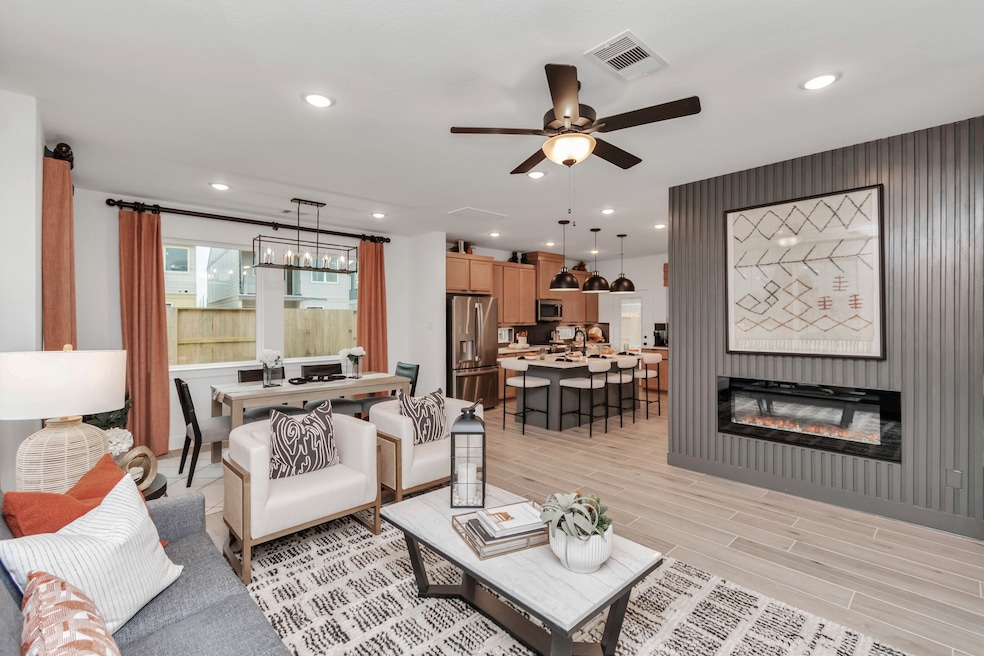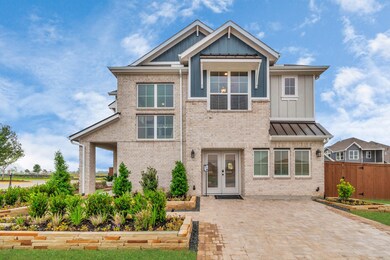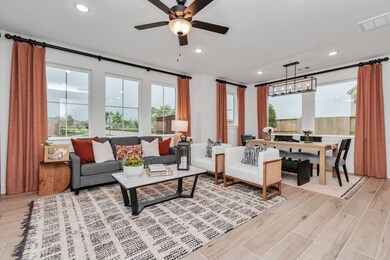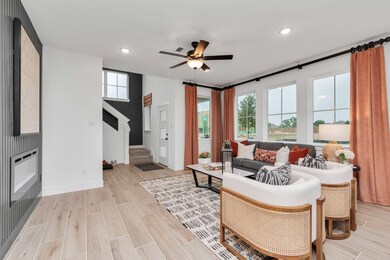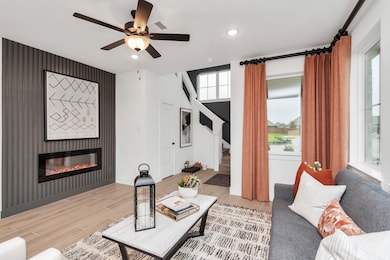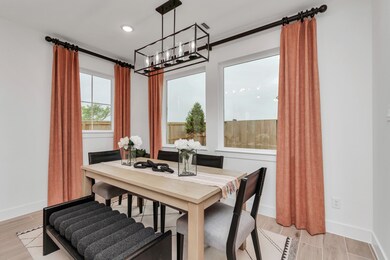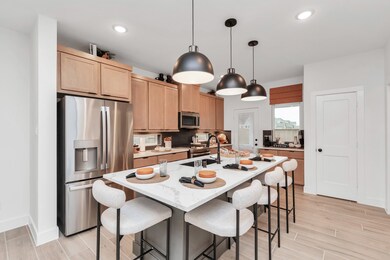
4918 Petal Trace Iowa Colony, TX 77583
Highlights
- Under Construction
- Traditional Architecture
- Granite Countertops
- Deck
- High Ceiling
- Game Room
About This Home
As of September 2024Welcome home to your SANCTUARY. This popular DILLION plan (same as the model) is thoughtfully designed with high ceilings and lots of natural light. Featuring 4 Bedrooms, 2.5 Baths, a game room, a covered patio, a backyard, and a 2-car garage- this home has it all! Easy-to-maintain wood-look tile floor throughout the main living area. The electric fireplace is a stylish upgrade! The kitchen features 42' cabinets, granite countertops, stainless steel appliances, and pendant lighting with black hardware. Unwind in the spacious primary bedroom with an ensuite bath with an oversized shower. Gutters, full landscaping with sprinklers, 1-2-10 builder warranty give you peace of mind! Enjoy the LOCK N LEAVE lifestyle with Meridiana's report-style amenities- a lazy river, a pool, an onsite cafe, a fitness center, and tons of events for residents to enjoy! A home designed for relaxation, comfort and affordability- Schedule a showing today! June/July 2024 estimated completion.
Home Details
Home Type
- Single Family
Year Built
- Built in 2024 | Under Construction
Lot Details
- 4,049 Sq Ft Lot
- Lot Dimensions are 30x132
- East Facing Home
- Back Yard Fenced
- Sprinkler System
HOA Fees
- $96 Monthly HOA Fees
Parking
- 2 Car Attached Garage
Home Design
- Traditional Architecture
- Brick Exterior Construction
- Slab Foundation
- Composition Roof
- Cement Siding
- Stucco
Interior Spaces
- 1,901 Sq Ft Home
- 2-Story Property
- High Ceiling
- Ceiling Fan
- Family Room Off Kitchen
- Living Room
- Combination Kitchen and Dining Room
- Game Room
- Utility Room
- Washer and Electric Dryer Hookup
- Security System Owned
Kitchen
- Breakfast Bar
- <<convectionOvenToken>>
- Gas Cooktop
- <<microwave>>
- Dishwasher
- Kitchen Island
- Granite Countertops
- Disposal
Flooring
- Carpet
- Tile
Bedrooms and Bathrooms
- 4 Bedrooms
- En-Suite Primary Bedroom
- Double Vanity
- Soaking Tub
- <<tubWithShowerToken>>
- Separate Shower
Eco-Friendly Details
- Energy-Efficient Windows with Low Emissivity
- Energy-Efficient HVAC
- Energy-Efficient Lighting
- Energy-Efficient Insulation
- Energy-Efficient Thermostat
Outdoor Features
- Deck
- Patio
Schools
- E C Mason Elementary School
- Manvel Junior High School
- Iowa Colony High School
Utilities
- Zoned Heating and Cooling
- Heating System Uses Gas
- Programmable Thermostat
Community Details
Overview
- Association fees include clubhouse, recreation facilities
- Meridiana Association, Phone Number (281) 915-5515
- Built by Chesmar Homes
- Meridiana Subdivision
Recreation
- Community Pool
Similar Homes in the area
Home Values in the Area
Average Home Value in this Area
Property History
| Date | Event | Price | Change | Sq Ft Price |
|---|---|---|---|---|
| 09/08/2024 09/08/24 | Sold | -- | -- | -- |
| 07/01/2024 07/01/24 | Pending | -- | -- | -- |
| 04/12/2024 04/12/24 | For Sale | $350,915 | -- | $185 / Sq Ft |
Tax History Compared to Growth
Agents Affiliated with this Home
-
Nina Patel

Seller's Agent in 2024
Nina Patel
eXp Realty LLC
(281) 773-5372
9 in this area
529 Total Sales
-
charne dixon
c
Buyer's Agent in 2024
charne dixon
Supreme Realty Group
(346) 800-7719
1 in this area
2 Total Sales
Map
Source: Houston Association of REALTORS®
MLS Number: 21480784
- 7316 Jordan Rd
- 7903 Masters Rd
- 7902 Masters Rd
- 4910 Sweet Cherry Ct
- 4914 Sweet Cherry Ct
- 4906 Sweet Cherry Ct
- 7234 Bissell Rd
- 7409 Reed Ln
- 6606 Carlsbad Dr
- 8718 Antelope Canyon Way
- 6610 Ruby Falls Ct
- 6607 Ruby Falls Ct
- 6503 Altamira Ct
- 8715 Blue Grotto Ln
- 6411 Yellow Rose Ct
- 6514 Yellow Rose Ct
- 6510 Yellow Rose Ct
- 6407 Yellow Rose Ct
- 6526 Yellow Rose Ct
- 6538 Yellow Rose Ct
