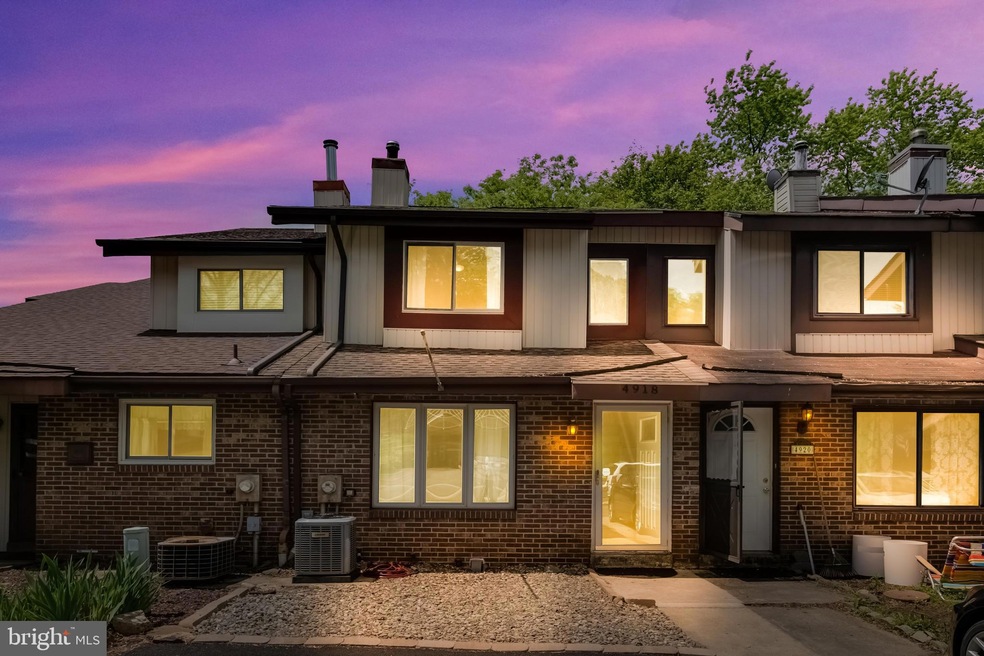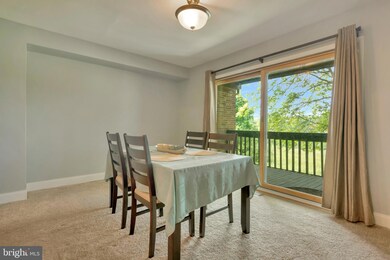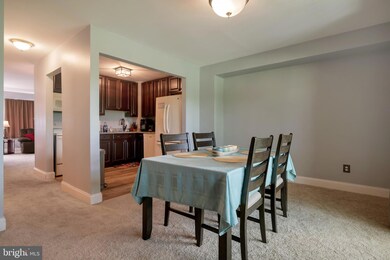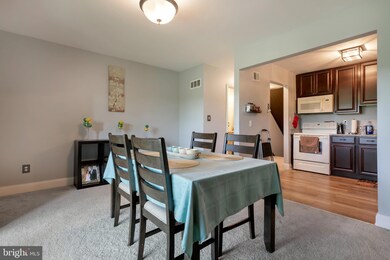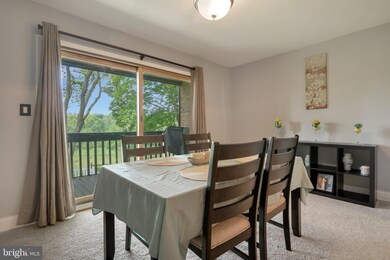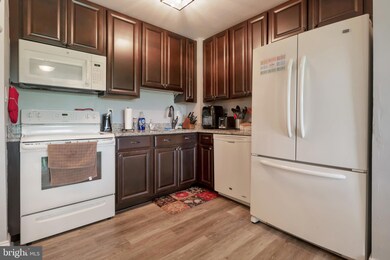
4918 S Tupelo Turn Wilmington, DE 19808
Pike Creek NeighborhoodHighlights
- Traditional Architecture
- No HOA
- En-Suite Primary Bedroom
- Linden Hill Elementary School Rated A
- Living Room
- Forced Air Heating and Cooling System
About This Home
As of July 2020Located in the heart of the sought-after Pike Creek area this well cared for 3 bedroom townhome has it all! Enter the spacious living area which leads to the fully upgraded kitchen complete with granite countertops and cherry cabinetry. Just off the kitchen, you will find an inviting dining area complete with some of the best scenic views thePike Creek Valley has to offer! Just off the dining area, you will find a spacious deck which is perfect for enjoying your morning coffee or tea. Upstairs you will find 3 generously sized bedrooms along with an updated full hall bath including granite vanity and laminate flooring. The finished basement offers plenty of extra space for entertaining as well as your home office not to mention additional storage space. Just off of the basement, you will find a spacious patio area which leads out to fenced in yard. Updates include fresh paint, new toilets, thermostat, mailbox, basement shelving, freshly paved driveway, landscape rocks to name a few. Seller offering a 1 year home warranty with accepted offer!
Co-Listed By
Adam Dorosky
BHHS Fox & Roach-Christiana
Townhouse Details
Home Type
- Townhome
Est. Annual Taxes
- $1,827
Year Built
- Built in 1976
Lot Details
- 2,614 Sq Ft Lot
- Lot Dimensions are 16.00 x 118.00
Parking
- Parking Lot
Home Design
- Traditional Architecture
- Brick Exterior Construction
- Aluminum Siding
- Vinyl Siding
Interior Spaces
- Property has 3 Levels
- Living Room
- Dining Room
- Basement Fills Entire Space Under The House
Bedrooms and Bathrooms
- 3 Bedrooms
- En-Suite Primary Bedroom
Utilities
- Forced Air Heating and Cooling System
- Heating System Uses Oil
Community Details
- No Home Owners Association
- Pepper Ridge Subdivision
Listing and Financial Details
- Tax Lot 091
- Assessor Parcel Number 08-036.10-091
Ownership History
Purchase Details
Home Financials for this Owner
Home Financials are based on the most recent Mortgage that was taken out on this home.Purchase Details
Home Financials for this Owner
Home Financials are based on the most recent Mortgage that was taken out on this home.Purchase Details
Home Financials for this Owner
Home Financials are based on the most recent Mortgage that was taken out on this home.Similar Homes in Wilmington, DE
Home Values in the Area
Average Home Value in this Area
Purchase History
| Date | Type | Sale Price | Title Company |
|---|---|---|---|
| Deed | -- | None Available | |
| Deed | $185,000 | None Available | |
| Deed | -- | None Available |
Mortgage History
| Date | Status | Loan Amount | Loan Type |
|---|---|---|---|
| Open | $196,278 | FHA | |
| Previous Owner | $181,649 | FHA | |
| Previous Owner | $171,683 | Unknown | |
| Previous Owner | $172,000 | Purchase Money Mortgage | |
| Previous Owner | $95,199 | New Conventional |
Property History
| Date | Event | Price | Change | Sq Ft Price |
|---|---|---|---|---|
| 07/30/2020 07/30/20 | Sold | $199,900 | 0.0% | $104 / Sq Ft |
| 06/02/2020 06/02/20 | Pending | -- | -- | -- |
| 06/01/2020 06/01/20 | For Sale | $199,900 | +8.1% | $104 / Sq Ft |
| 07/06/2018 07/06/18 | Sold | $185,000 | -3.1% | $117 / Sq Ft |
| 05/19/2018 05/19/18 | Pending | -- | -- | -- |
| 04/19/2018 04/19/18 | For Sale | $191,000 | -- | $121 / Sq Ft |
Tax History Compared to Growth
Tax History
| Year | Tax Paid | Tax Assessment Tax Assessment Total Assessment is a certain percentage of the fair market value that is determined by local assessors to be the total taxable value of land and additions on the property. | Land | Improvement |
|---|---|---|---|---|
| 2024 | $2,043 | $55,300 | $9,900 | $45,400 |
| 2023 | $1,803 | $55,300 | $9,900 | $45,400 |
| 2022 | $1,824 | $55,300 | $9,900 | $45,400 |
| 2021 | $1,824 | $55,300 | $9,900 | $45,400 |
| 2020 | $0 | $55,300 | $9,900 | $45,400 |
| 2019 | $1,904 | $55,300 | $9,900 | $45,400 |
| 2018 | $207 | $55,300 | $9,900 | $45,400 |
| 2017 | $1,689 | $55,300 | $9,900 | $45,400 |
| 2016 | $1,689 | $55,300 | $9,900 | $45,400 |
| 2015 | $1,583 | $55,300 | $9,900 | $45,400 |
| 2014 | $1,465 | $55,300 | $9,900 | $45,400 |
Agents Affiliated with this Home
-

Seller's Agent in 2020
David Sordelet
Real Broker, LLC
(302) 530-0397
7 in this area
160 Total Sales
-
A
Seller Co-Listing Agent in 2020
Adam Dorosky
BHHS Fox & Roach
-

Buyer's Agent in 2020
Curtis Tyler
RE/MAX
(302) 547-5237
78 Total Sales
-

Seller's Agent in 2018
Edward Acevedo
EXP Realty, LLC
(302) 229-4987
45 Total Sales
Map
Source: Bright MLS
MLS Number: DENC502150
APN: 08-036.10-091
- 4920 S Tupelo Turn
- 5804 Tupelo Turn
- 4813 #2 Hogan Dr
- 4815 Hogan Dr
- 4811 Hogan Dr Unit 3
- 4809 Hogan Dr Unit 4
- 4807 Hogan Dr Unit 5
- 4805 Hogan Dr Unit 6
- 4803 Hogan Dr Unit 7
- 13 Pinyon Pine Cir
- 461 Haystack Dr
- 4797 Hogan Dr
- 13 Firechase Cir
- 6 Denison St
- 5446 Doral Dr
- 5431 Doral Dr
- 13 Barnard St
- 3602 Rustic Ln Unit 144
- 3600 Rustic Ln Unit 236
- 11 Clemson Ct
