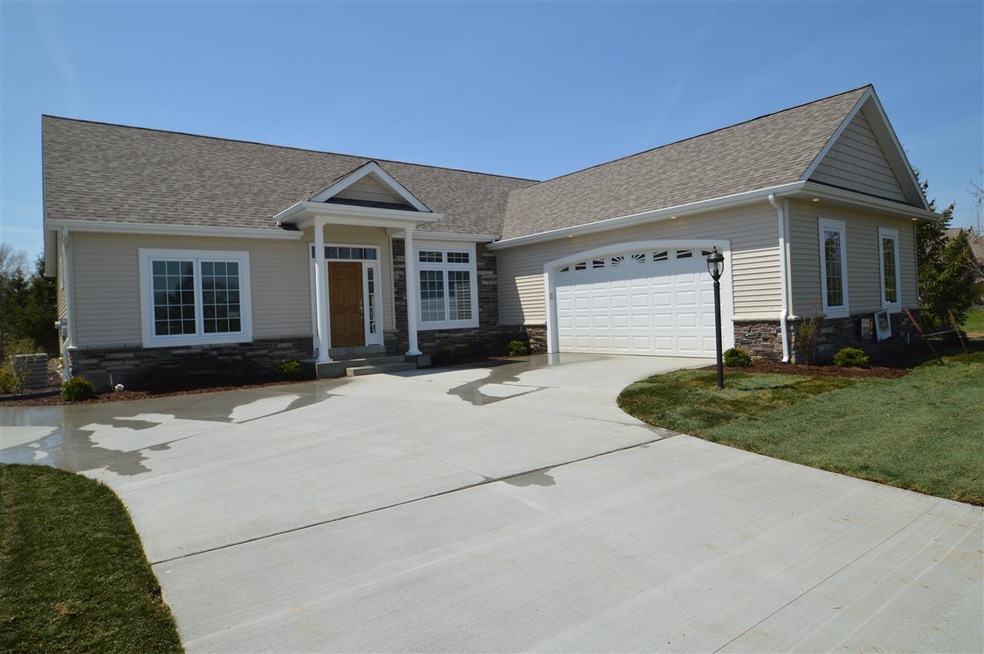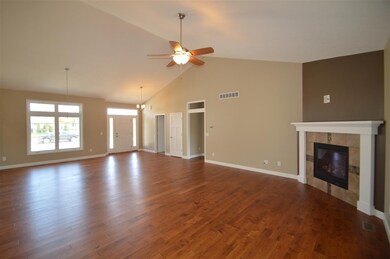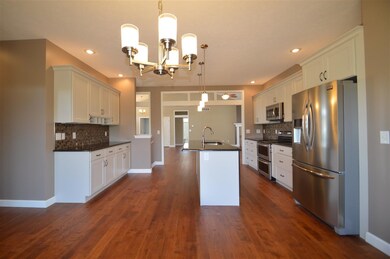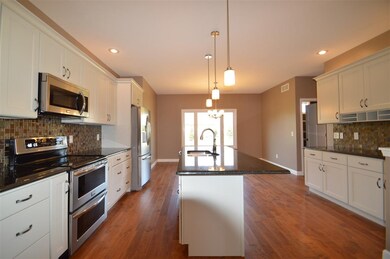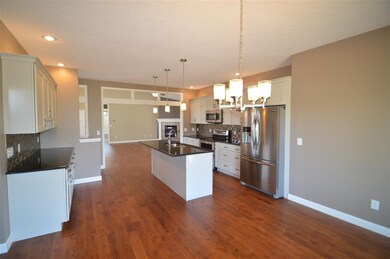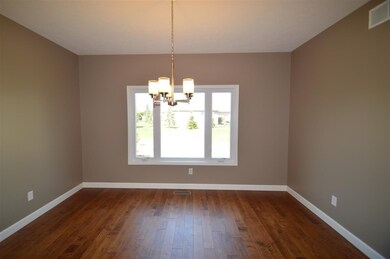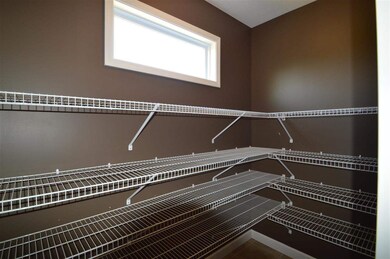
4919 Bow Line Ct South Bend, IN 46628
Highlights
- Living Room with Fireplace
- 2 Car Attached Garage
- Central Air
- Cul-De-Sac
- 1-Story Property
About This Home
As of July 2018BRAND NEW CUSTOM MODEL FOR BUILDERS SHOWCASE 2014 ! YOU CAN OPT IN OR OUT OF VILLA MAINTENANCE AT ANYTIME. SPLIT 3 BEDROOM RANCH OFFERS STUNNING 14' X 22' KITCHEN WITH CENTER ISLAND AND 8 1/2' WALK IN PANTRY. FAMILY ROOM IS 20' X 30' WITH CATHEDRAL CEILING, BEAUTIFUL CORNER FIREPLACE AND OPENS TO 10' X 16' COVERED PORCH. MASTER SUITE HAS LARGE WALK IN CERAMIC SHOWER, DOUBLE BOWL VANITY AND WALK IN CLOSET. LARGE 22' X 26' OVER SIZED CALIFORNIA STYLE SIDE LOAD GARAGE COVERED PORCH AND FULL LANDSCAPED PACKAGE ADD TO GREAT CURB APPEAL. HOME BUILT BY RUSK BUILDERS (FKA BAYMAN AND RUSK BUILDERS) HOME IS ENERGY STAR RATED AND REGISTERED WITH THE FEDERAL GOVERNMENT.
Last Buyer's Agent
Kristi Ryan
RE/MAX 100
Home Details
Home Type
- Single Family
Est. Annual Taxes
- $4,598
Year Built
- Built in 2014
Lot Details
- 0.27 Acre Lot
- Lot Dimensions are 85 x 140
- Cul-De-Sac
Parking
- 2 Car Attached Garage
Home Design
- Stone Exterior Construction
- Vinyl Construction Material
Interior Spaces
- 1-Story Property
- Living Room with Fireplace
Bedrooms and Bathrooms
- 3 Bedrooms
Basement
- Basement Fills Entire Space Under The House
- 1 Bathroom in Basement
Utilities
- Central Air
- Heating System Uses Gas
Listing and Financial Details
- Assessor Parcel Number 49-19-49-194-919.491-949
Ownership History
Purchase Details
Home Financials for this Owner
Home Financials are based on the most recent Mortgage that was taken out on this home.Purchase Details
Home Financials for this Owner
Home Financials are based on the most recent Mortgage that was taken out on this home.Purchase Details
Home Financials for this Owner
Home Financials are based on the most recent Mortgage that was taken out on this home.Purchase Details
Similar Homes in South Bend, IN
Home Values in the Area
Average Home Value in this Area
Purchase History
| Date | Type | Sale Price | Title Company |
|---|---|---|---|
| Warranty Deed | $335,160 | Fidelity National Title | |
| Warranty Deed | -- | Fidelity National Title | |
| Warranty Deed | -- | -- | |
| Warranty Deed | -- | -- |
Mortgage History
| Date | Status | Loan Amount | Loan Type |
|---|---|---|---|
| Open | $200,000 | New Conventional | |
| Closed | $252,000 | New Conventional | |
| Closed | $252,000 | New Conventional | |
| Previous Owner | $112,400 | Credit Line Revolving | |
| Previous Owner | $112,400 | New Conventional | |
| Previous Owner | $167,900 | New Conventional |
Property History
| Date | Event | Price | Change | Sq Ft Price |
|---|---|---|---|---|
| 07/20/2018 07/20/18 | Sold | $315,000 | -3.1% | $158 / Sq Ft |
| 06/02/2018 06/02/18 | Pending | -- | -- | -- |
| 05/18/2018 05/18/18 | For Sale | $325,000 | +21.3% | $163 / Sq Ft |
| 06/02/2014 06/02/14 | Sold | $267,900 | +0.8% | $134 / Sq Ft |
| 05/16/2014 05/16/14 | Pending | -- | -- | -- |
| 02/03/2014 02/03/14 | For Sale | $265,900 | -- | $133 / Sq Ft |
Tax History Compared to Growth
Tax History
| Year | Tax Paid | Tax Assessment Tax Assessment Total Assessment is a certain percentage of the fair market value that is determined by local assessors to be the total taxable value of land and additions on the property. | Land | Improvement |
|---|---|---|---|---|
| 2024 | $4,598 | $429,400 | $84,000 | $345,400 |
| 2023 | $4,555 | $379,200 | $83,100 | $296,100 |
| 2022 | $4,690 | $382,500 | $83,100 | $299,400 |
| 2021 | $4,491 | $364,300 | $40,400 | $323,900 |
| 2020 | $4,141 | $335,500 | $37,200 | $298,300 |
| 2019 | $3,208 | $316,500 | $40,200 | $276,300 |
| 2018 | $2,785 | $252,200 | $35,300 | $216,900 |
| 2017 | $2,717 | $246,000 | $35,300 | $210,700 |
| 2016 | $2,821 | $248,200 | $35,300 | $212,900 |
| 2014 | -- | $112,300 | $30,500 | $81,800 |
| 2013 | $10 | $400 | $400 | $0 |
Agents Affiliated with this Home
-
K
Seller's Agent in 2018
Kristi Ryan
RE/MAX
-
Tina Herman

Buyer's Agent in 2018
Tina Herman
Open Door Realty, Inc
(574) 220-7555
96 Total Sales
-
Paul Thurston

Seller's Agent in 2014
Paul Thurston
Open Door Realty, Inc
(574) 993-5858
215 Total Sales
Map
Source: Indiana Regional MLS
MLS Number: 201402385
APN: 71-03-18-329-005.000-009
- 5011 Bow Line Ct
- 4924 Masthead Ct
- 51914 Orange Rd
- 4528 Lake Blackthorn Dr
- 24222 Adams Rd
- 25226 Adams Rd
- 50929 Orange Rd
- 51823 Westwood Forest Dr
- 52530 East Trail
- 52520 East Trail
- 52530 Primrose Rd
- 52572 East Trail
- 52556 East Trail
- 3190 Orange Lot C Rd
- 25551 Scent Trail
- 25556 Scent Trail
- 52588 East Trail
- 52579 East Trail
- 25570 Scent Trail
- 52636 East Trail
