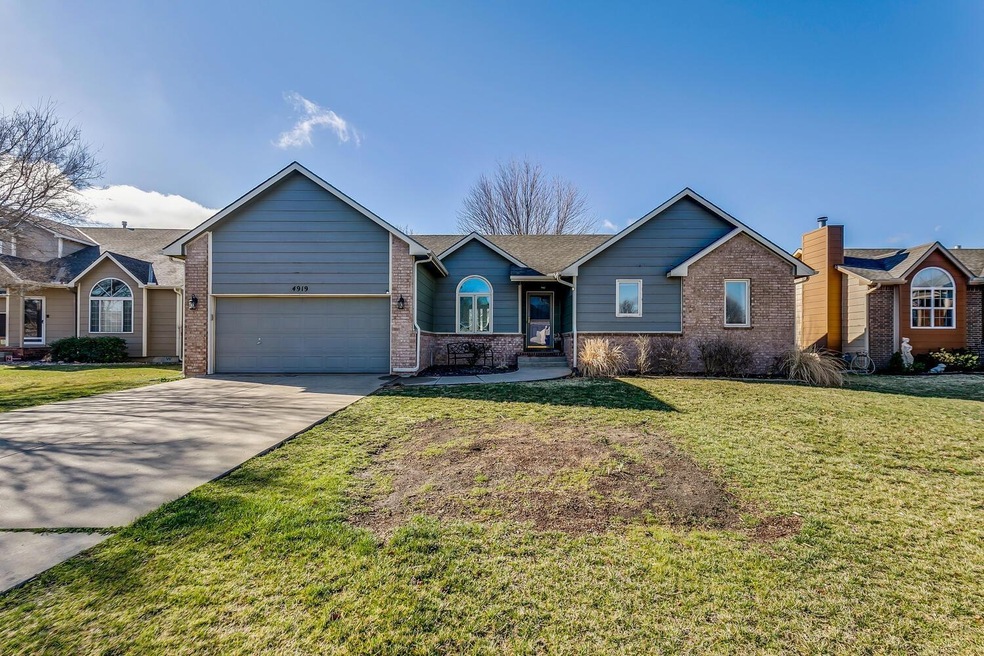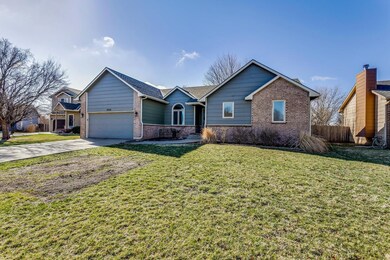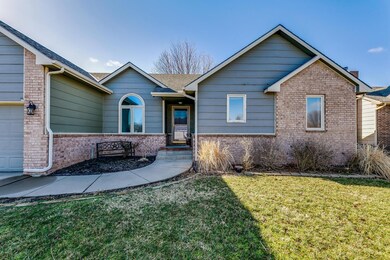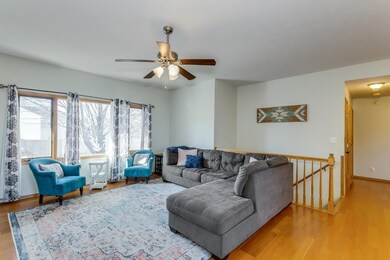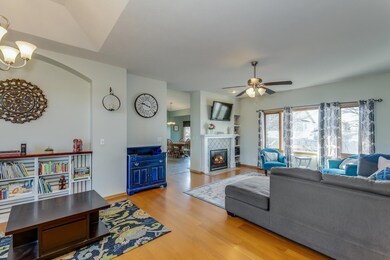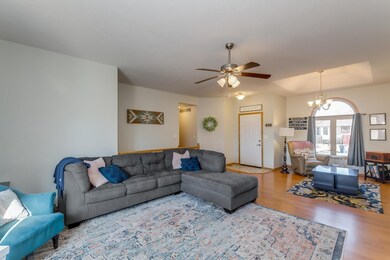
4919 E 44th St N Bel Aire, KS 67220
Highlights
- Deck
- Traditional Architecture
- 2 Car Attached Garage
- Two Way Fireplace
- L-Shaped Dining Room
- Storm Windows
About This Home
As of April 2022This 4 bedroom, 3 bath home boasts over 3000 square feet of living space. Walk into a large open living and dining area, perfect for gathering with family and friends, or just relaxing at home.. There is laminate flooring throughout the entire main level. The cozy finished basement space offers a large wet bar and small additional finished room. The location allows for easy access to K-96 or Highway 254. This sale includes all appliances including the refrigerator, and backyard swingset. Schedule your showing today!
Last Agent to Sell the Property
At Home Wichita Real Estate License #00237503 Listed on: 03/25/2022
Home Details
Home Type
- Single Family
Est. Annual Taxes
- $3,414
Year Built
- Built in 1997
Lot Details
- 8,260 Sq Ft Lot
- Wood Fence
Home Design
- Traditional Architecture
- Frame Construction
- Composition Roof
Interior Spaces
- 1-Story Property
- Wet Bar
- Ceiling Fan
- Two Way Fireplace
- Gas Fireplace
- Window Treatments
- Family Room
- L-Shaped Dining Room
- Laminate Flooring
Kitchen
- Breakfast Bar
- Oven or Range
- Electric Cooktop
- Range Hood
- Dishwasher
- Laminate Countertops
- Disposal
Bedrooms and Bathrooms
- 4 Bedrooms
- En-Suite Primary Bedroom
- Walk-In Closet
- 3 Full Bathrooms
- Granite Bathroom Countertops
- Laminate Bathroom Countertops
- Dual Vanity Sinks in Primary Bathroom
- Bathtub
- Shower Only
Laundry
- Laundry on main level
- 220 Volts In Laundry
Finished Basement
- Basement Fills Entire Space Under The House
- Bedroom in Basement
- Finished Basement Bathroom
- Natural lighting in basement
Home Security
- Storm Windows
- Storm Doors
Parking
- 2 Car Attached Garage
- Garage Door Opener
Outdoor Features
- Deck
- Rain Gutters
Schools
- Isely Magnet Elementary School
- Stucky Middle School
- Heights High School
Utilities
- Forced Air Heating and Cooling System
- Heating System Uses Gas
Community Details
- Williow Point At Eagle Lake Subdivision
Listing and Financial Details
- Assessor Parcel Number 20173-097-25-0-22-04-014.00
Ownership History
Purchase Details
Home Financials for this Owner
Home Financials are based on the most recent Mortgage that was taken out on this home.Purchase Details
Home Financials for this Owner
Home Financials are based on the most recent Mortgage that was taken out on this home.Purchase Details
Home Financials for this Owner
Home Financials are based on the most recent Mortgage that was taken out on this home.Purchase Details
Home Financials for this Owner
Home Financials are based on the most recent Mortgage that was taken out on this home.Similar Homes in Bel Aire, KS
Home Values in the Area
Average Home Value in this Area
Purchase History
| Date | Type | Sale Price | Title Company |
|---|---|---|---|
| Warranty Deed | -- | Security 1St Title | |
| Warranty Deed | -- | None Available | |
| Warranty Deed | -- | None Available | |
| Warranty Deed | -- | -- |
Mortgage History
| Date | Status | Loan Amount | Loan Type |
|---|---|---|---|
| Open | $264,550 | No Value Available | |
| Previous Owner | $127,920 | New Conventional | |
| Previous Owner | $153,569 | FHA | |
| Previous Owner | $141,300 | New Conventional | |
| Previous Owner | $58,000 | No Value Available |
Property History
| Date | Event | Price | Change | Sq Ft Price |
|---|---|---|---|---|
| 04/29/2022 04/29/22 | Sold | -- | -- | -- |
| 03/27/2022 03/27/22 | Pending | -- | -- | -- |
| 03/25/2022 03/25/22 | For Sale | $249,000 | +55.7% | $82 / Sq Ft |
| 08/21/2015 08/21/15 | Sold | -- | -- | -- |
| 07/16/2015 07/16/15 | Pending | -- | -- | -- |
| 07/02/2015 07/02/15 | For Sale | $159,900 | -- | $52 / Sq Ft |
Tax History Compared to Growth
Tax History
| Year | Tax Paid | Tax Assessment Tax Assessment Total Assessment is a certain percentage of the fair market value that is determined by local assessors to be the total taxable value of land and additions on the property. | Land | Improvement |
|---|---|---|---|---|
| 2025 | $3,981 | $33,477 | $5,624 | $27,853 |
| 2023 | $3,981 | $29,164 | $4,347 | $24,817 |
| 2022 | $3,652 | $25,772 | $4,094 | $21,678 |
| 2021 | $3,414 | $23,645 | $2,657 | $20,988 |
| 2020 | $3,248 | $22,092 | $2,657 | $19,435 |
| 2019 | $3,066 | $20,839 | $2,657 | $18,182 |
| 2018 | $2,930 | $19,850 | $2,427 | $17,423 |
| 2017 | $2,773 | $0 | $0 | $0 |
| 2016 | $2,630 | $0 | $0 | $0 |
| 2015 | $2,401 | $0 | $0 | $0 |
| 2014 | $2,356 | $0 | $0 | $0 |
Agents Affiliated with this Home
-

Seller's Agent in 2022
Pam Flesher
At Home Wichita Real Estate
(316) 247-7471
4 in this area
111 Total Sales
-

Buyer's Agent in 2022
Peggy Griffith
Berkshire Hathaway PenFed Realty
(316) 990-2075
2 in this area
113 Total Sales
-

Seller's Agent in 2015
Judy Bias
Keller Williams Signature Partners, LLC
(316) 619-3734
2 in this area
277 Total Sales
-
N
Buyer's Agent in 2015
Non MLS
SCK MLS
Map
Source: South Central Kansas MLS
MLS Number: 609139
APN: 097-25-0-22-04-014.00
- 4566 Westlake Ct
- 4319 N Edgemoor St
- 5401 E 40th St N
- 5209 E Ashton St
- 4141 Clarendon St
- 5240 E Ashton Ct
- 6222 Danbury St
- 5501 E 38th St N
- 6175 Quail Ridge Ct
- 6012 E Perryton St
- 5263 N Pinecrest Ct
- 5259 N Pinecrest Ct
- 5253 Pinecrest
- 5255 Pinecrest
- 5252 Pinecrest
- 5250 Pinecrest
- 5258 Pinecrest
- 5260 Pinecrest
- 5337 Pinecrest Ct N
- 5719 E Bristol St
