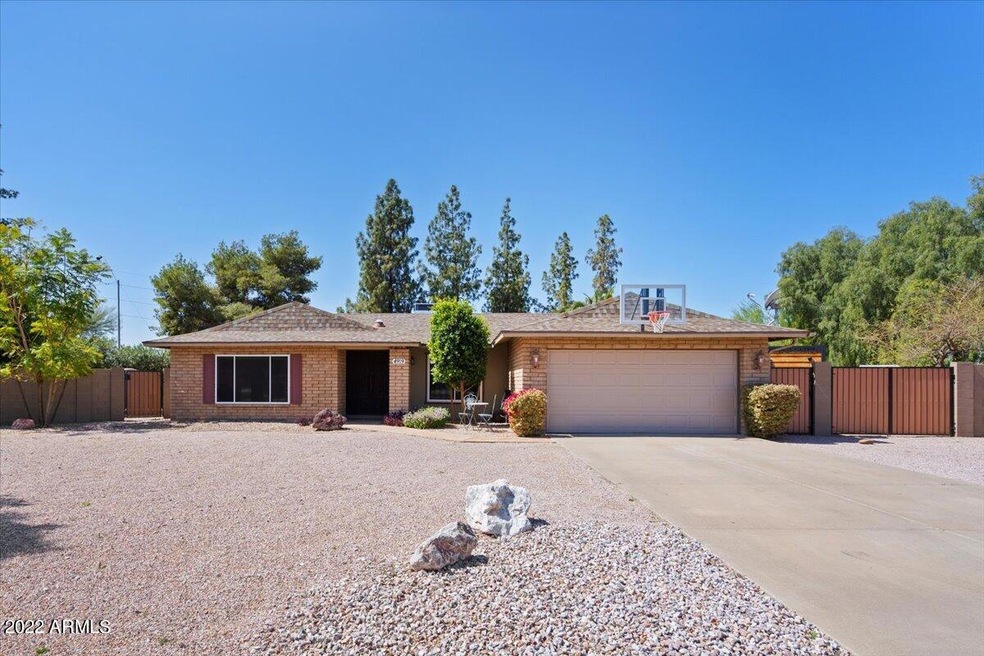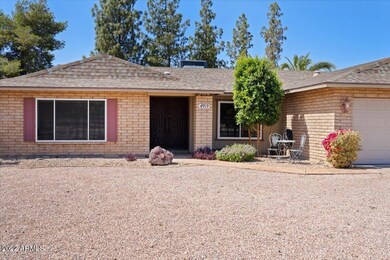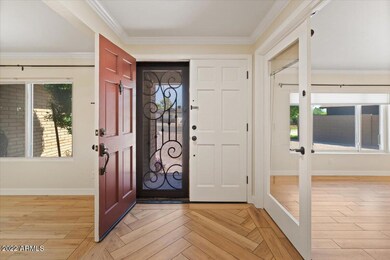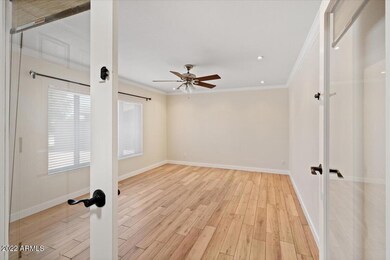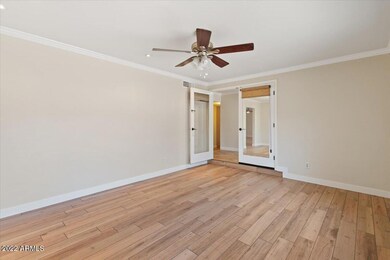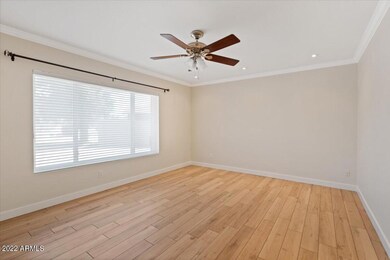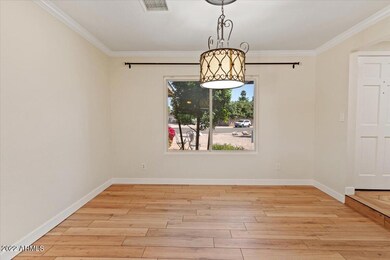
4919 E Wethersfield Rd Scottsdale, AZ 85254
Paradise Valley NeighborhoodEstimated Value: $765,000 - $955,000
Highlights
- Private Pool
- RV Gated
- Granite Countertops
- Desert Shadows Elementary School Rated A
- 0.43 Acre Lot
- No HOA
About This Home
As of June 2022HONEY, STOP THE CAR! Beautifully updated with a park-like yard, this inviting home sits on nearly half an ACRE lot in the Magic 85254 Zip Code. Wow! Recent upgrades include all new flooring, beautiful crown molding, and new two-tone interior paint. A culinary delight, the remodeled island kitchen has slab granite, Maple cabinetry, an eat-at bar, stainless appliance package and oversized walk-in pantry. Elegant dining room. Wonderful family and living rooms provide plentiful entertaining space. Primary suite includes a custom walk-in closet and private exit. New hardware, counters and cabinetry in the gorgeous remodeled baths. Retreat outside to your very own oasis. Sparkling dive pool, mature citrus, palms, and a covered patio. Double RV gates. Additional Amenities
Beautifully Finished, The Sun-Kissed Interior Boasts Many Upgrades Including -
A Stunning First Impressions Metal Security Door
All New Flooring
New Two-Tone Interior Paint
All New Crown Molding Everywhere
New Baseboards
Dual Pane Windows
Added Boss Security Metal Screens
Oil Rubbed Bronze Hardware Throughout
Window Dressings Include Both Wide Shutters and Hunter Douglas Silhouettes
Newer Double Door Office Entry with Wicker Blinds for Privacy
All Bedrooms have Classy Closet Adjustable Shelves
Upgraded Mirrored Closets in Both Secondary Bedrooms
Updated Cabinetry and Countertops in Baths
New Ceiling Fans Inside and Outside
Chefs Will Fall in Love with the Remodeled Island Kitchen -
Slab Granite Counters
Oversized Custom Pantry Outfitted with Shelving by Classy Closet
Gorgeous Two Panel Maple Shaker Cabinetry with Crown Molding
Upgraded Stainless Appliance Package with Double French Door Refrigerator
The Upgrades Continue Outside -
All New Gates including RV Gate, Landscape Gate and Smaller Gate
Two Storage Sheds
A Court Size Basketball Hoop
Extras Include -
2000 AMP Electrical Upgrade
Roof Recently Sealed & Inspected
All Air Ducts Cleaned & Sealed
AC Air Ducts in Hallway Sealed & Cleaned
The AC Is Serviced Twice a Year
Insulated Garage Doors
New Water Heater
Recently Added Foam Insulation in The Roof and Above the Garage
Side Entry Door in Garage
Nearly a Half ACRE Lot in the Heart of The Magic 85254 Zip Code. Scottsdale mailing address. Phoenix taxes and utilities. Paradise Valley Schools. Shopping, dining, entertainment, and Valley freeways are all just minutes away.
Last Agent to Sell the Property
JoAnn Callaway
eXp Realty License #SA116490000 Listed on: 04/05/2022
Home Details
Home Type
- Single Family
Est. Annual Taxes
- $2,846
Year Built
- Built in 1977
Lot Details
- 0.43 Acre Lot
- Desert faces the front and back of the property
- Block Wall Fence
- Front and Back Yard Sprinklers
- Grass Covered Lot
Parking
- 2 Car Direct Access Garage
- Garage Door Opener
- RV Gated
Home Design
- Composition Roof
- Block Exterior
Interior Spaces
- 2,148 Sq Ft Home
- 1-Story Property
- Ceiling Fan
- Double Pane Windows
- Laundry in unit
Kitchen
- Eat-In Kitchen
- Breakfast Bar
- Built-In Microwave
- Dishwasher
- Kitchen Island
- Granite Countertops
Bedrooms and Bathrooms
- 4 Bedrooms
- Walk-In Closet
- 2 Bathrooms
- Dual Vanity Sinks in Primary Bathroom
Pool
- Private Pool
- Above Ground Spa
- Diving Board
Outdoor Features
- Covered patio or porch
- Outdoor Storage
Schools
- Desert Shadows Elementary School
- Desert Shadows Middle School - Scottsdale
- Horizon High School
Utilities
- Refrigerated Cooling System
- Heating Available
- High Speed Internet
- Cable TV Available
Community Details
- No Home Owners Association
- Built by Custom
- Greenbrier East Subdivision
Listing and Financial Details
- Home warranty included in the sale of the property
- Tax Lot 33
- Assessor Parcel Number 167-22-115
Ownership History
Purchase Details
Home Financials for this Owner
Home Financials are based on the most recent Mortgage that was taken out on this home.Purchase Details
Home Financials for this Owner
Home Financials are based on the most recent Mortgage that was taken out on this home.Purchase Details
Home Financials for this Owner
Home Financials are based on the most recent Mortgage that was taken out on this home.Purchase Details
Home Financials for this Owner
Home Financials are based on the most recent Mortgage that was taken out on this home.Purchase Details
Home Financials for this Owner
Home Financials are based on the most recent Mortgage that was taken out on this home.Purchase Details
Home Financials for this Owner
Home Financials are based on the most recent Mortgage that was taken out on this home.Purchase Details
Home Financials for this Owner
Home Financials are based on the most recent Mortgage that was taken out on this home.Purchase Details
Home Financials for this Owner
Home Financials are based on the most recent Mortgage that was taken out on this home.Purchase Details
Home Financials for this Owner
Home Financials are based on the most recent Mortgage that was taken out on this home.Purchase Details
Similar Homes in Scottsdale, AZ
Home Values in the Area
Average Home Value in this Area
Purchase History
| Date | Buyer | Sale Price | Title Company |
|---|---|---|---|
| Denali Distributions Llc | $792,500 | Old Republic Title | |
| Pickens Kim C | -- | First American Title Ins Co | |
| Pickens Kim | -- | First American Title Ins Co | |
| Pickens Kim C | -- | None Available | |
| Pickens Kim C | $195,000 | Fidelity Natl Title Agency I | |
| Evans V Denee | -- | Placer Title Company | |
| Evans V Denee | -- | Transnation Title | |
| Evans V Denee | $395,000 | Transnation Title | |
| Purvis Fred C | $143,000 | Capital Title Agency | |
| Schlosser Richard R | $120,000 | United Title Agency | |
| Fil Tekla | -- | -- |
Mortgage History
| Date | Status | Borrower | Loan Amount |
|---|---|---|---|
| Previous Owner | Pickeris Kim C | $125,000 | |
| Previous Owner | Pickens Kim C | $52,000 | |
| Previous Owner | Pickens Kim C | $119,523 | |
| Previous Owner | Pickens Kim C | $115,000 | |
| Previous Owner | Evans V Denee | $406,000 | |
| Previous Owner | Evans V Denee | $316,000 | |
| Previous Owner | Purvis Fred C | $128,700 | |
| Previous Owner | Schlosser Richard R | $108,000 |
Property History
| Date | Event | Price | Change | Sq Ft Price |
|---|---|---|---|---|
| 06/03/2022 06/03/22 | Sold | $792,500 | -0.8% | $369 / Sq Ft |
| 05/24/2022 05/24/22 | Price Changed | $799,000 | -6.0% | $372 / Sq Ft |
| 05/18/2022 05/18/22 | Price Changed | $850,000 | -5.5% | $396 / Sq Ft |
| 05/15/2022 05/15/22 | Price Changed | $899,000 | -2.8% | $419 / Sq Ft |
| 04/05/2022 04/05/22 | For Sale | $925,000 | +374.4% | $431 / Sq Ft |
| 02/29/2012 02/29/12 | Sold | $195,000 | -2.0% | $91 / Sq Ft |
| 02/24/2012 02/24/12 | Pending | -- | -- | -- |
| 12/09/2011 12/09/11 | For Sale | $199,000 | -- | $93 / Sq Ft |
Tax History Compared to Growth
Tax History
| Year | Tax Paid | Tax Assessment Tax Assessment Total Assessment is a certain percentage of the fair market value that is determined by local assessors to be the total taxable value of land and additions on the property. | Land | Improvement |
|---|---|---|---|---|
| 2025 | $3,000 | $30,140 | -- | -- |
| 2024 | $3,341 | $28,705 | -- | -- |
| 2023 | $3,341 | $50,220 | $10,040 | $40,180 |
| 2022 | $3,307 | $38,860 | $7,770 | $31,090 |
| 2021 | $2,846 | $36,050 | $7,210 | $28,840 |
| 2020 | $2,749 | $34,850 | $6,970 | $27,880 |
| 2019 | $2,761 | $33,670 | $6,730 | $26,940 |
| 2018 | $2,660 | $29,510 | $5,900 | $23,610 |
| 2017 | $2,541 | $29,220 | $5,840 | $23,380 |
| 2016 | $2,501 | $25,980 | $5,190 | $20,790 |
| 2015 | $2,320 | $25,180 | $5,030 | $20,150 |
Agents Affiliated with this Home
-
J
Seller's Agent in 2022
JoAnn Callaway
eXp Realty
-
Noelle O'Neil
N
Buyer's Agent in 2022
Noelle O'Neil
HomeSmart
(631) 988-6633
16 in this area
38 Total Sales
-
Laura Boyajian

Buyer's Agent in 2012
Laura Boyajian
HomeSmart
(602) 400-0008
1 in this area
12 Total Sales
Map
Source: Arizona Regional Multiple Listing Service (ARMLS)
MLS Number: 6378832
APN: 167-22-115
- 4910 E Shaw Butte Dr
- 4820 E St John Rd
- 4939 E Paradise Dr
- 4840 E Sunnyside Dr
- 5119 E Shaw Butte Dr
- 12809 N 50th St
- 5202 E Larkspur Dr
- 4465 E Paradise Village Pkwy S Unit 1224
- 4465 E Paradise Village Pkwy S Unit 1179
- 11640 N Tatum Blvd Unit 2013
- 11640 N Tatum Blvd Unit 1095
- 11640 N Tatum Blvd Unit 1031
- 11640 N Tatum Blvd Unit 3091
- 11640 N Tatum Blvd Unit 3074
- 11640 N Tatum Blvd Unit 2063
- 11640 N Tatum Blvd Unit 3069
- 11640 N Tatum Blvd Unit 3048
- 11640 N Tatum Blvd Unit 2079
- 4455 E Paradise Village Pkwy S Unit 1057
- 4455 E Paradise Village Pkwy S Unit 1051
- 4919 E Wethersfield Rd
- 12210 N 49th Place Unit 1
- 4923 E Wethersfield Rd
- 4929 E Wethersfield Rd
- 12211 N 49th Place
- 12221 N 49th Place
- 12226 N 49th Place Unit 1
- 4935 E Wethersfield Rd
- 4934 E Wethersfield Rd
- 4848 E Cactus Rd Unit 820
- 12227 N 49th Place
- 4902 E Shaw Butte Dr
- 4943 E Wethersfield Rd
- 4942 E Wethersfield Rd
- 4931 E Charter Oak Rd
- 4920 E Shaw Butte Dr
- 4930 E Shaw Butte Dr
- 4910 E Charter Oak Rd
- 4939 E Charter Oak Rd
- 4920 E Charter Oak Rd
