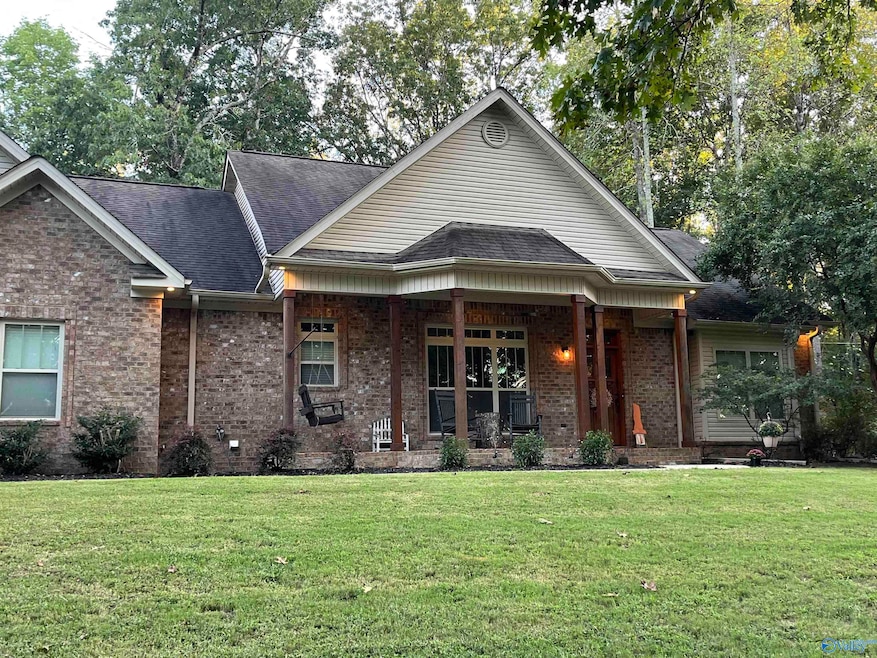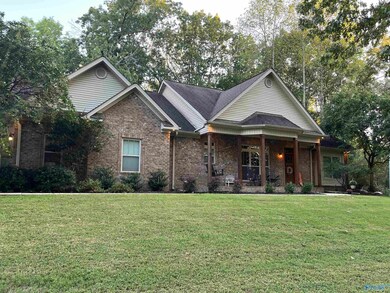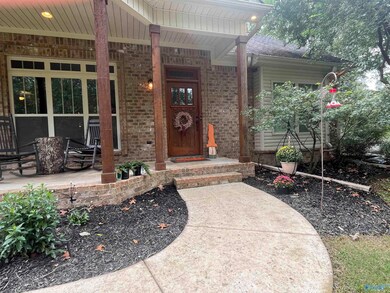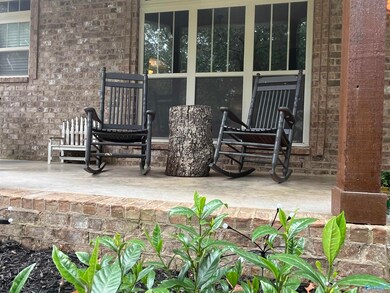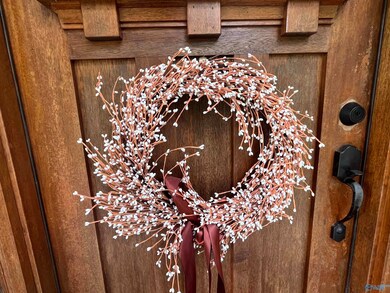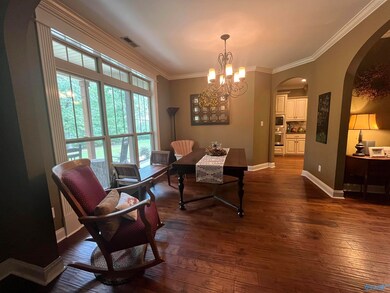
4919 Fox Run Rd Decatur, AL 35603
Flint City NeighborhoodHighlights
- 1.7 Acre Lot
- Outdoor Fireplace
- Two cooling system units
- Danville-Neel Elementary School Rated 9+
- No HOA
- Tankless Water Heater
About This Home
As of December 2024Secluded custom-built brick home on 1.7 acres. Located in close proximity to Decatur and Hartselle and only minutes from I-65. This stunning 4 bedroom, 3.5 bath home offers the perfect blend of privacy and convenience. If you're seeking a peaceful retreat without sacrificing accessibility, this is the home for you!
Last Agent to Sell the Property
Southern Elite Realty Athens License #132618 Listed on: 10/05/2024
Home Details
Home Type
- Single Family
Est. Annual Taxes
- $1,190
Year Built
- Built in 2011
Parking
- 2 Car Garage
Home Design
- Slab Foundation
Interior Spaces
- 2,686 Sq Ft Home
- Property has 1 Level
- Gas Log Fireplace
Kitchen
- Gas Cooktop
- <<microwave>>
- Dishwasher
Bedrooms and Bathrooms
- 4 Bedrooms
Schools
- Danville Elementary School
- Danville High School
Utilities
- Two cooling system units
- Central Heating and Cooling System
- Multiple Heating Units
- Tankless Water Heater
- Septic Tank
Additional Features
- Outdoor Fireplace
- 1.7 Acre Lot
Community Details
- No Home Owners Association
- Built by FROST CONSTRUCTION
- Metes And Bounds Subdivision
Listing and Financial Details
- Assessor Parcel Number 12 04 20 0 004 048.000
Ownership History
Purchase Details
Home Financials for this Owner
Home Financials are based on the most recent Mortgage that was taken out on this home.Purchase Details
Home Financials for this Owner
Home Financials are based on the most recent Mortgage that was taken out on this home.Similar Homes in Decatur, AL
Home Values in the Area
Average Home Value in this Area
Purchase History
| Date | Type | Sale Price | Title Company |
|---|---|---|---|
| Deed | $438,300 | None Listed On Document | |
| Deed | $438,300 | None Listed On Document | |
| Warranty Deed | -- | None Available |
Mortgage History
| Date | Status | Loan Amount | Loan Type |
|---|---|---|---|
| Open | $416,300 | New Conventional | |
| Closed | $416,300 | New Conventional | |
| Previous Owner | $268,028 | FHA | |
| Previous Owner | $200,000 | Future Advance Clause Open End Mortgage |
Property History
| Date | Event | Price | Change | Sq Ft Price |
|---|---|---|---|---|
| 12/20/2024 12/20/24 | Sold | $438,300 | -0.2% | $163 / Sq Ft |
| 10/05/2024 10/05/24 | For Sale | $439,000 | -- | $163 / Sq Ft |
Tax History Compared to Growth
Tax History
| Year | Tax Paid | Tax Assessment Tax Assessment Total Assessment is a certain percentage of the fair market value that is determined by local assessors to be the total taxable value of land and additions on the property. | Land | Improvement |
|---|---|---|---|---|
| 2024 | $1,190 | $33,250 | $2,690 | $30,560 |
| 2023 | $1,190 | $33,590 | $2,690 | $30,900 |
| 2022 | $1,217 | $33,940 | $2,690 | $31,250 |
| 2021 | $988 | $28,800 | $2,430 | $26,370 |
| 2020 | $988 | $52,670 | $2,430 | $50,240 |
| 2019 | $988 | $27,840 | $0 | $0 |
| 2015 | -- | $26,020 | $0 | $0 |
| 2014 | -- | $26,020 | $0 | $0 |
| 2013 | -- | $25,380 | $0 | $0 |
Agents Affiliated with this Home
-
Scott Strickland

Seller's Agent in 2024
Scott Strickland
Southern Elite Realty Athens
(256) 345-1366
1 in this area
30 Total Sales
-
Chase Grisham

Buyer's Agent in 2024
Chase Grisham
The Grisham Group, LLC
(256) 476-0738
2 in this area
105 Total Sales
Map
Source: ValleyMLS.com
MLS Number: 21872533
APN: 12-04-20-0-004-048.000
- 4705 Joe Davis Dr
- 2.8 Acres Highway 31 S
- 117 Lucille Dr SW
- 8.36 Norris Mill Rd
- 7.63 Norris Mill Rd
- 1251 Pisgah Rd SE
- 220 Clear Creek Dr
- 218 Clear Creek Dr
- 4393 Central SW
- 4393 Central SW
- 4393 Central SW
- 4393 Central SW
- 4393 Central SW
- 4393 Central SW
- 4393 Central SW
- 4393 Central SW
- 4393 Central SW
- 4393 Central SW
- 4014 Hudson Ct SW
- 4302 Central Pkwy SW
