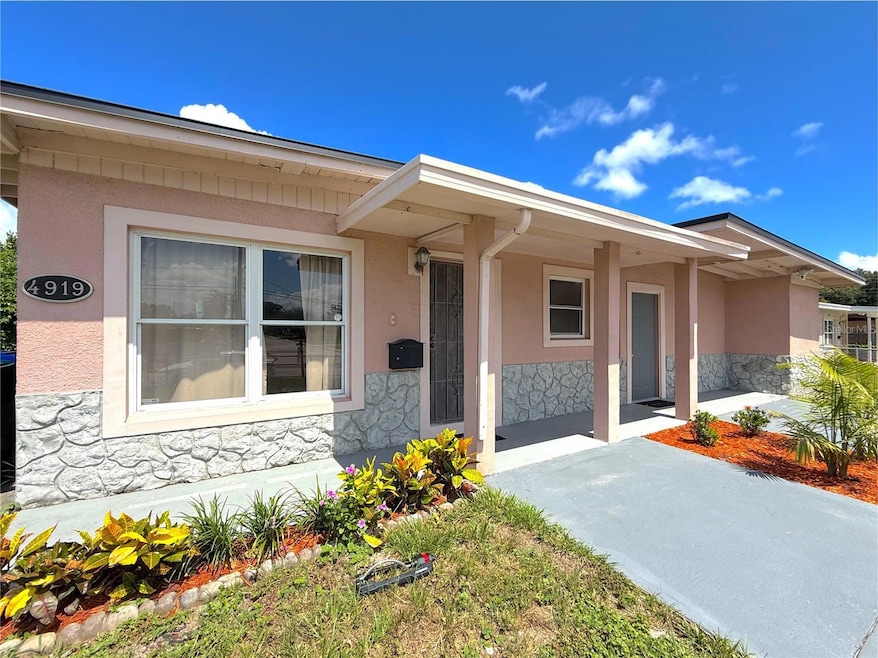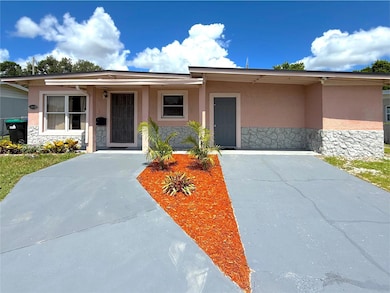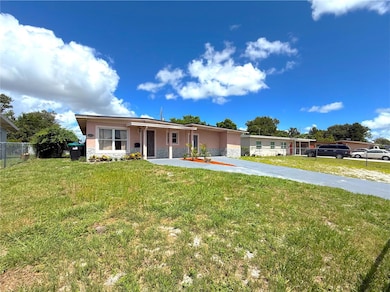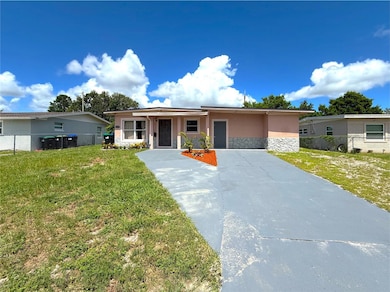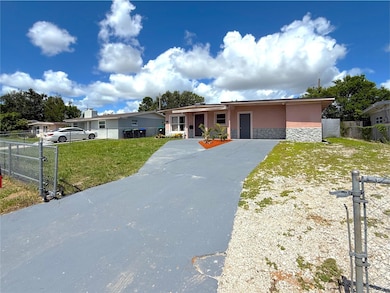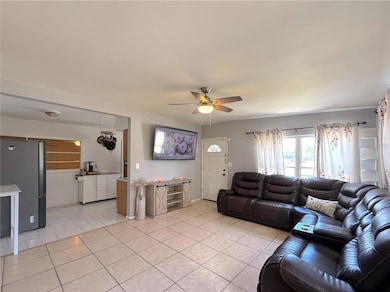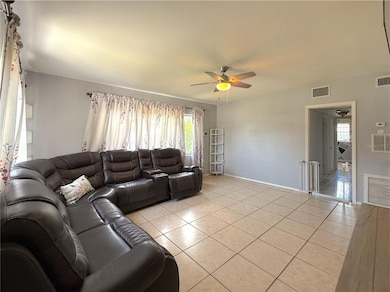4919 Indialantic Dr Orlando, FL 32808
Estimated payment $1,461/month
Highlights
- No HOA
- Living Room
- Tile Flooring
- Front Porch
- Laundry Room
- Central Heating and Cooling System
About This Home
Step into a move-in ready space filled with warmth and charm.
Inside, you’ll find tile flooring throughout, a 2020 roof, and an upgraded 2015 electrical panel for peace of mind. The home has been thoughtfully refreshed with new bathroom vanities, new front doors, and stylish ceiling fans for added comfort. Fresh paint has been completed on the driveway, giving your new home a crisp, welcoming curb appeal.
The layout is versatile and inviting, featuring a spacious master bedroom, a cozy living room, and a flexible bonus room that can easily transform into your game room, man cave, formal dining area, or family room.
Enjoy your spacious fenced yard. Perfect for pets, gardening, gatherings, storage or simply relaxing in your own private retreat.
This is a true community where homeowners know and care for each other. Imagine walking to Barnette Park for an afternoon of fun or catching the National Parade, a joyful tradition since 2021 with vendors, music, and celebrations right in your neighborhood.
You'll also appreciate the nearby schools and multiple daycare centers, while commuters will enjoy the new bus links and easy access to all major roadways: 429, 408, I-4, 414, and 50. You’re 16 minutes to Downtown Orlando, 23 minutes to Universal Studios, 37 minutes to Disney World, and only 32 minutes to Orlando International Airport. For weekends, enjoy a 13-minute drive to Dubsdread Golf Course, College Park, or Winter Park. And when you’re craving the sand and sea? Day trips to both the Atlantic beaches and the Gulf of Mexico are within reach!
Live life in the center of everything Orlando has to offer. Don’t miss your chance to make it yours!
Listing Agent
VYLLA HOME Brokerage Phone: 813-947-7996 License #3534595 Listed on: 08/19/2025
Home Details
Home Type
- Single Family
Est. Annual Taxes
- $434
Year Built
- Built in 1960
Lot Details
- 6,914 Sq Ft Lot
- South Facing Home
- Chain Link Fence
Parking
- Driveway
Home Design
- Slab Foundation
- Shingle Roof
- Cement Siding
Interior Spaces
- 1,361 Sq Ft Home
- 1-Story Property
- Ceiling Fan
- Family Room
- Living Room
- Utility Room
- Laundry Room
- Tile Flooring
- Range
Bedrooms and Bathrooms
- 4 Bedrooms
Outdoor Features
- Front Porch
Utilities
- Central Heating and Cooling System
- Electric Water Heater
Community Details
- No Home Owners Association
- Evans Village Subdivision
Listing and Financial Details
- Visit Down Payment Resource Website
- Legal Lot and Block 21 / D
- Assessor Parcel Number 18-22-29-2535-04-210
Map
Home Values in the Area
Average Home Value in this Area
Tax History
| Year | Tax Paid | Tax Assessment Tax Assessment Total Assessment is a certain percentage of the fair market value that is determined by local assessors to be the total taxable value of land and additions on the property. | Land | Improvement |
|---|---|---|---|---|
| 2025 | $434 | $35,281 | -- | -- |
| 2024 | $404 | $34,287 | -- | -- |
| 2023 | $404 | $32,350 | $0 | $0 |
| 2022 | $359 | $31,408 | $0 | $0 |
| 2021 | $337 | $30,493 | $0 | $0 |
| 2020 | $313 | $30,072 | $0 | $0 |
| 2019 | $301 | $29,396 | $0 | $0 |
| 2018 | $293 | $28,848 | $0 | $0 |
| 2017 | $274 | $48,697 | $15,000 | $33,697 |
| 2016 | $245 | $36,787 | $6,000 | $30,787 |
| 2015 | $243 | $39,326 | $6,000 | $33,326 |
| 2014 | $275 | $37,251 | $6,000 | $31,251 |
Property History
| Date | Event | Price | List to Sale | Price per Sq Ft |
|---|---|---|---|---|
| 10/06/2025 10/06/25 | Price Changed | $269,995 | -6.9% | $198 / Sq Ft |
| 08/27/2025 08/27/25 | Price Changed | $289,995 | -4.6% | $213 / Sq Ft |
| 08/19/2025 08/19/25 | For Sale | $303,995 | -- | $223 / Sq Ft |
Purchase History
| Date | Type | Sale Price | Title Company |
|---|---|---|---|
| Interfamily Deed Transfer | -- | All Florida Title Group I | |
| Warranty Deed | $169,900 | Pcs Title | |
| Warranty Deed | $120,000 | -- | |
| Quit Claim Deed | -- | -- | |
| Warranty Deed | -- | -- |
Mortgage History
| Date | Status | Loan Amount | Loan Type |
|---|---|---|---|
| Open | $169,501 | FHA | |
| Closed | $167,275 | FHA | |
| Previous Owner | $114,000 | Purchase Money Mortgage | |
| Previous Owner | $49,000 | Balloon |
Source: Stellar MLS
MLS Number: O6337375
APN: 18-2229-2535-04-210
- 5022 Keith Place
- 1926 Kingsland Ave
- 4848 Judy Ann Ct
- 4850 Betty Sue Terrace
- 2200 Queensway Rd
- 4840 Judy Ann Ct
- 1319 N Pine Hills Rd
- 4829 Judy Ann Ct
- 4828 Judy Ann Ct
- 2225 Atrium Cir
- 4930 Hernandes Dr
- 4849 Victory Dr
- 5308 Pinebury Ct
- 2506 Perrine Place
- 2102 Ashland Blvd
- 2510 Perrine Place
- 2525 Kingsland Ave
- 4533 San Sebastian Cir
- 5408 Ferdinand Dr
- 2233 Silver Pines Place Unit 506
- 5009 Kipp Place
- 5119 Divot Ct
- 5505 Hernandes Dr
- 5505 Hernandes Dr Unit 216
- 5505 Hernandes Dr Unit 125
- 5505 Hernandes Dr Unit GE
- 5505 Hernandes Dr Unit 116
- 4697 Rose Coral Dr
- 1504 Pine Lake Rd
- 2478 Pillar Coral Dr Unit S
- 4143 Lake Lawne Ave Unit 43 D
- 4757 Silver Star Rd
- 5107 Cochita Dr Unit Room for Rent
- 4919 Erleen Place
- 2747 Willow Run
- 1211 Co Rd 431 Unit ID1094197P
- 5402 Pine Chase Dr
- 4500 Silver Star Rd
- 1528 Ridge Pointe Dr
- 1204 Co Rd 431 Unit ID1094199P
