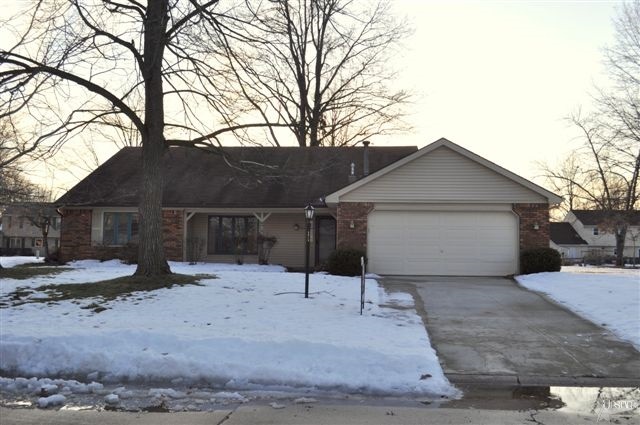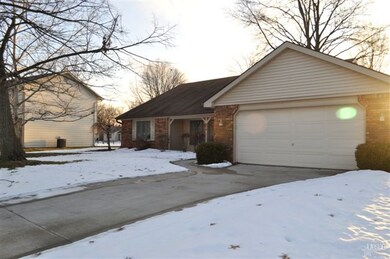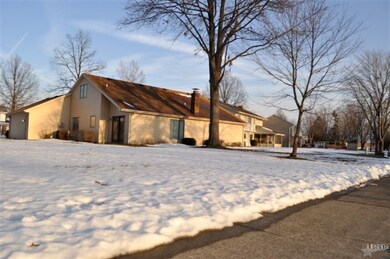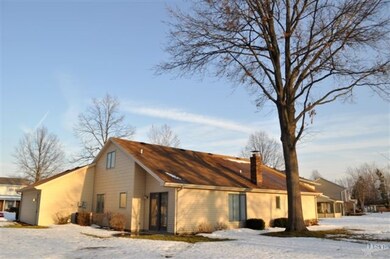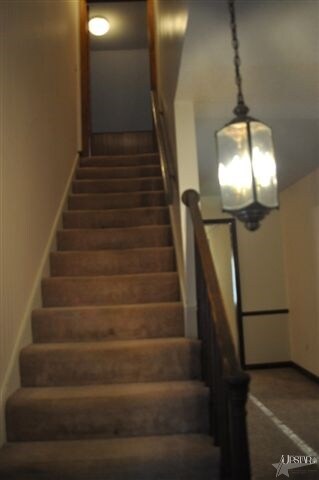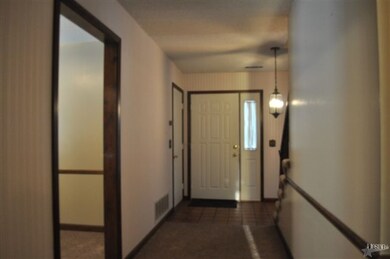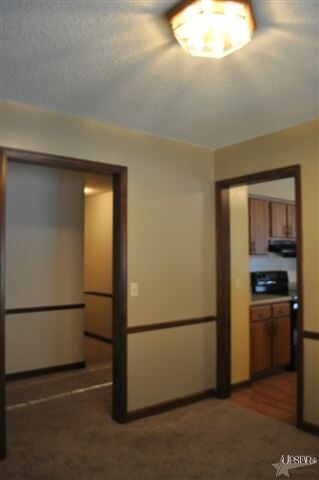
4919 Montcalm Ct Fort Wayne, IN 46835
Arlington Park NeighborhoodEstimated Value: $252,000 - $291,000
Highlights
- Golf Course Community
- Cape Cod Architecture
- Community Pool
- Primary Bedroom Suite
- Clubhouse
- 2-minute walk to Rocket Park
About This Home
As of April 2014OVER 2,200SF FOR UNDER $130,000!! This 2,250sf 4-bed, 2-1/2 bath spacious home is located in the popular Arlington Park. The home features ceiling fans throughout, large closets, NEW CARPET on 1st floor, large windows with built-in mini blinds, gas log brick fireplace, formal dining room, breakfast nook, wood chair rail / 6-panel doors, and huge second floor rec room w/ 1/2 bath. Located on a quiet cul-de-sac street with walking trail behind house, you will not run out of things to do. Arlington Park features golf course, banquet hall & club house, 2-pools, racquetball, tennis, volleyball, lighted walking trails, security, 5-acre pond with ice skating & fishing, way too much to list it all... visit Arlington's web page for more info. SELLERS ARE OFFERING 1-YEAR GLOBAL USA HOME WARRANTY
Last Agent to Sell the Property
Todd Wagner
Tippmann/Wagner Development Listed on: 01/14/2014
Home Details
Home Type
- Single Family
Est. Annual Taxes
- $1,295
Year Built
- Built in 1975
Lot Details
- 0.26 Acre Lot
- Lot Dimensions are 90x125
- Landscaped
- Level Lot
HOA Fees
- $53 Monthly HOA Fees
Home Design
- Cape Cod Architecture
- Brick Exterior Construction
- Slab Foundation
- Shingle Roof
- Vinyl Construction Material
Interior Spaces
- 2,248 Sq Ft Home
- 1.5-Story Property
- Chair Railings
- Woodwork
- Beamed Ceilings
- Ceiling Fan
- Gas Log Fireplace
- Insulated Windows
- Storm Doors
Kitchen
- Eat-In Kitchen
- Electric Oven or Range
- Disposal
Bedrooms and Bathrooms
- 4 Bedrooms
- Primary Bedroom Suite
Attic
- Storage In Attic
- Pull Down Stairs to Attic
Parking
- 2 Car Attached Garage
- Garage Door Opener
Utilities
- Forced Air Heating and Cooling System
- High-Efficiency Furnace
- Heating System Uses Gas
- ENERGY STAR Qualified Water Heater
- Cable TV Available
Additional Features
- Energy-Efficient HVAC
- Covered patio or porch
- Suburban Location
Listing and Financial Details
- Home warranty included in the sale of the property
- Assessor Parcel Number 02-08-23-329-002.000-072
Community Details
Recreation
- Golf Course Community
- Tennis Courts
- Volleyball Courts
- Recreation Facilities
- Community Playground
- Community Pool
- Putting Green
Additional Features
- Clubhouse
- Security Service
Ownership History
Purchase Details
Home Financials for this Owner
Home Financials are based on the most recent Mortgage that was taken out on this home.Purchase Details
Home Financials for this Owner
Home Financials are based on the most recent Mortgage that was taken out on this home.Purchase Details
Home Financials for this Owner
Home Financials are based on the most recent Mortgage that was taken out on this home.Similar Homes in the area
Home Values in the Area
Average Home Value in this Area
Purchase History
| Date | Buyer | Sale Price | Title Company |
|---|---|---|---|
| 4919 Montcalm Ct Llc | -- | None Listed On Document | |
| Faze Real Estate Llc | $215,251 | None Listed On Document | |
| Wixom Robert G | -- | Metropolitan Title Of In |
Mortgage History
| Date | Status | Borrower | Loan Amount |
|---|---|---|---|
| Previous Owner | Faze Real Estate Llc | $207,570 | |
| Previous Owner | Wixom Robert G | $207,570 | |
| Previous Owner | Wixom Robert G | $181,432 | |
| Previous Owner | Wixom Robert G | $121,794 | |
| Previous Owner | Wixom Robert G | $120,192 |
Property History
| Date | Event | Price | Change | Sq Ft Price |
|---|---|---|---|---|
| 04/03/2014 04/03/14 | Sold | $124,500 | -4.2% | $55 / Sq Ft |
| 03/09/2014 03/09/14 | Pending | -- | -- | -- |
| 01/14/2014 01/14/14 | For Sale | $129,900 | -- | $58 / Sq Ft |
Tax History Compared to Growth
Tax History
| Year | Tax Paid | Tax Assessment Tax Assessment Total Assessment is a certain percentage of the fair market value that is determined by local assessors to be the total taxable value of land and additions on the property. | Land | Improvement |
|---|---|---|---|---|
| 2024 | $2,558 | $241,600 | $43,600 | $198,000 |
| 2023 | $2,528 | $222,800 | $43,600 | $179,200 |
| 2022 | $2,315 | $206,300 | $43,600 | $162,700 |
| 2021 | $1,947 | $175,100 | $30,500 | $144,600 |
| 2020 | $1,811 | $164,100 | $30,500 | $133,600 |
| 2019 | $1,759 | $160,100 | $30,500 | $129,600 |
| 2018 | $1,679 | $152,100 | $30,500 | $121,600 |
| 2017 | $1,576 | $141,900 | $30,500 | $111,400 |
| 2016 | $1,463 | $135,800 | $30,500 | $105,300 |
| 2014 | $1,304 | $126,800 | $30,500 | $96,300 |
| 2013 | $1,295 | $125,800 | $30,500 | $95,300 |
Agents Affiliated with this Home
-

Seller's Agent in 2014
Todd Wagner
Tippmann/Wagner Development
-
Marti McFarren

Buyer's Agent in 2014
Marti McFarren
RE/MAX
(260) 760-0206
101 Total Sales
Map
Source: Indiana Regional MLS
MLS Number: 201400896
APN: 02-08-23-329-002.000-072
- 8114 Greenwich Ct
- 4521 Redstone Ct
- 8211 Tewksbury Ct
- 5221 Willowwood Ct
- 5118 Litchfield Rd
- 5425 Hartford Dr
- 7425 Parliament Place
- 4826 Wheelock Rd
- 7758 Saint Joe Center Rd
- 5306 Blossom Ridge
- 9311 Old Grist Mill Place
- 5426 Thornbriar Ln
- 7210 Canterwood Place
- 4101 Nantucket Dr
- 7025 Elmbrook Dr
- 8805 Fortuna Way
- 5531 Gate Tree Ln
- 8818 Fortuna Way
- 5326 Dennison Dr
- 8206 Castle Pines Place
- 4919 Montcalm Ct
- 4913 Montcalm Ct
- 8222 Roanoke Dr
- 4824 Raleigh Ct
- 4906 Raleigh Ct
- 4922 Montcalm Ct
- 4827 Montcalm Ct
- 4812 Raleigh Ct
- 4914 Raleigh Ct
- 4912 Montcalm Ct
- 4804 Raleigh Ct
- 8210 Roanoke Dr
- 8225 Roanoke Dr
- 8303 Roanoke Dr
- 4820 Montcalm Ct
- 4728 Raleigh Ct
- 8213 Roanoke Dr
- 4825 Raleigh Ct
- 8310 Talmage Ct
- 4907 Raleigh Ct
