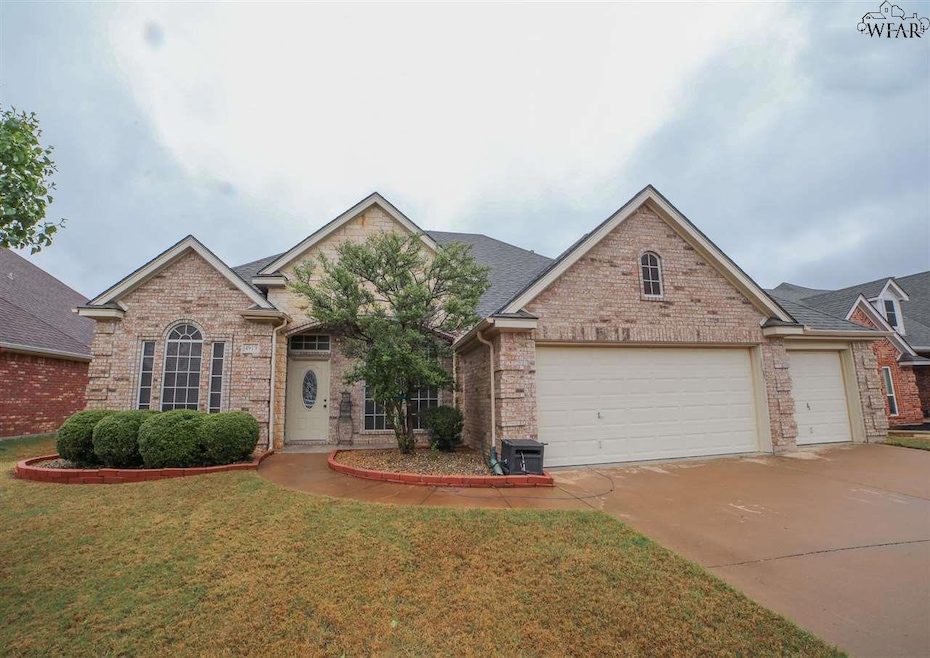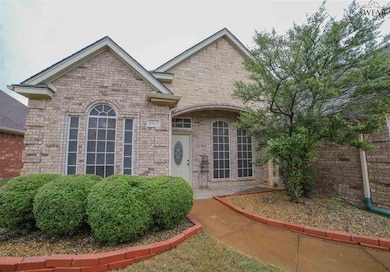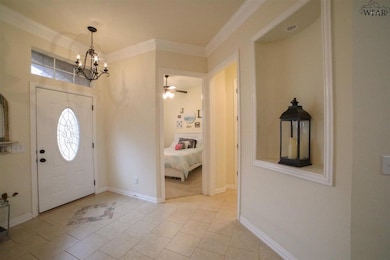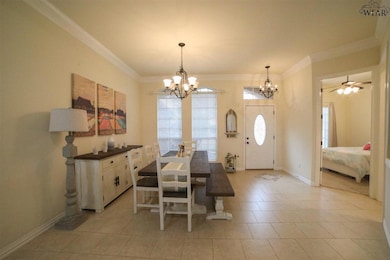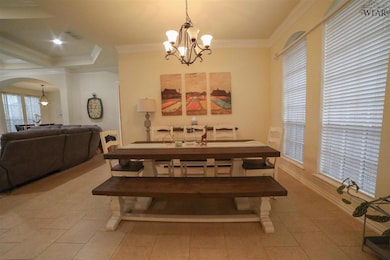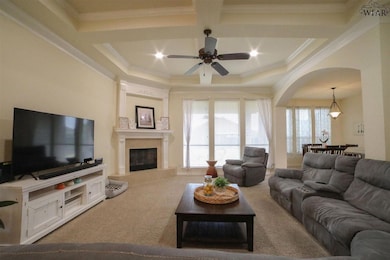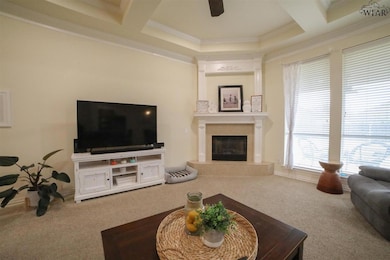
4919 Silver Crest Dr Wichita Falls, TX 76310
Estimated payment $2,733/month
Highlights
- Granite Countertops
- Covered patio or porch
- 3 Car Attached Garage
- Rider High School Rated A-
- Breakfast Room
- Double Pane Windows
About This Home
Stunning 4 bed, 2 bath, 3 car garage home w/soaring high ceilings & a smart, open floorplan filled with natural light! Spacious kitchen features granite countertops, a breakfast bar, ample cabinetry & a generous walk-in pantry. Master bath includes a large walk-in closet & jetted tub. Well maintained w/elegant tray ceilings, beautiful crown molding, nice landscaping, energy-efficient solar screens, 3 raised bed gardens, and covered patios. In-ground storm shelter and a new roof (July 2025). A must see!
Home Details
Home Type
- Single Family
Est. Annual Taxes
- $8,528
Year Built
- Built in 2005
Lot Details
- Privacy Fence
- Sprinkler System
Home Design
- Brick Exterior Construction
- Slab Foundation
- Composition Roof
Interior Spaces
- 2,196 Sq Ft Home
- 1-Story Property
- Gas Fireplace
- Double Pane Windows
- Living Room with Fireplace
- Breakfast Room
- Utility Room
- Washer and Electric Dryer Hookup
Kitchen
- Breakfast Bar
- Built-In Oven
- Electric Oven
- Built-In Range
- Range Hood
- Microwave
- Dishwasher
- Granite Countertops
- Disposal
Flooring
- Carpet
- Tile
Bedrooms and Bathrooms
- 4 Bedrooms
- Linen Closet
- Walk-In Closet
- 2 Full Bathrooms
Parking
- 3 Car Attached Garage
- Garage Door Opener
Outdoor Features
- Covered patio or porch
- Storm Cellar or Shelter
Utilities
- Central Heating and Cooling System
Listing and Financial Details
- Legal Lot and Block 28 / 2
- Assessor Parcel Number 100237
Map
Home Values in the Area
Average Home Value in this Area
Tax History
| Year | Tax Paid | Tax Assessment Tax Assessment Total Assessment is a certain percentage of the fair market value that is determined by local assessors to be the total taxable value of land and additions on the property. | Land | Improvement |
|---|---|---|---|---|
| 2024 | $8,528 | $367,225 | $40,000 | $327,225 |
| 2023 | $8,007 | $338,587 | $0 | $0 |
| 2022 | $7,853 | $307,806 | $0 | $0 |
| 2021 | $7,146 | $279,824 | $30,000 | $249,824 |
| 2020 | $6,985 | $270,203 | $30,000 | $240,203 |
| 2019 | $6,701 | $257,032 | $30,000 | $227,032 |
| 2018 | $5,928 | $239,102 | $30,000 | $209,102 |
| 2017 | $5,868 | $230,759 | $30,000 | $200,759 |
| 2016 | $5,753 | $226,255 | $30,000 | $196,255 |
| 2015 | $4,954 | $224,948 | $30,000 | $194,948 |
| 2014 | $4,954 | $222,829 | $0 | $0 |
Property History
| Date | Event | Price | Change | Sq Ft Price |
|---|---|---|---|---|
| 07/18/2025 07/18/25 | For Sale | $365,000 | 0.0% | $166 / Sq Ft |
| 07/14/2025 07/14/25 | Rented | $3,000 | 0.0% | -- |
| 06/20/2025 06/20/25 | For Rent | $3,000 | 0.0% | -- |
| 06/13/2019 06/13/19 | Sold | -- | -- | -- |
| 05/03/2019 05/03/19 | For Sale | $263,000 | +7.4% | $120 / Sq Ft |
| 07/18/2016 07/18/16 | Sold | -- | -- | -- |
| 05/08/2016 05/08/16 | Pending | -- | -- | -- |
| 05/01/2016 05/01/16 | For Sale | $244,900 | -- | $112 / Sq Ft |
Purchase History
| Date | Type | Sale Price | Title Company |
|---|---|---|---|
| Vendors Lien | -- | None Available | |
| Vendors Lien | -- | None Available | |
| Vendors Lien | -- | Guarantee Title | |
| Vendors Lien | -- | -- |
Mortgage History
| Date | Status | Loan Amount | Loan Type |
|---|---|---|---|
| Open | $245,700 | New Conventional | |
| Previous Owner | $241,500 | VA | |
| Previous Owner | $224,188 | VA | |
| Previous Owner | $18,000 | Adjustable Rate Mortgage/ARM | |
| Previous Owner | $168,000 | Adjustable Rate Mortgage/ARM |
Similar Homes in Wichita Falls, TX
Source: Wichita Falls Association of REALTORS®
MLS Number: 179519
APN: 100237
- 4909 Lantana Dr
- 5697 Blackstone Dr
- 3 Karen Ct
- 5690 Blackstone Dr
- 4806 Silver Crest Dr
- 5002 Legacy Dr
- 5417 Starwood Ave
- 5682 Black Stone Dr
- 9 White Rock Ct
- 9 Prairie Lace Ct
- 5 Prairie Lace Ct
- 4 Prairie Lace Ct
- 5009 Whisper Wind Dr
- 5629 Ross Creek Ln
- 4 Jennifer Ct
- 3 Sage Brush Ct
- 4805 Windsong Dr
- 4900 Heisman Dr
- 6008 Van Dorn Dr
- 4925 Bayberry Dr
- 3 Sage Brush Ct
- 5448 Prairie Lace Ln
- 5509 Long Leaf Dr
- 5210 Tower Dr
- 6017 Sandy Hill Blvd
- 5113 Carlene Dr
- 6041 Van Dorn Dr
- 2 Libby Ct
- 4902 Kitty St
- 6125 Sandy Hill Blvd
- 4601 Misty Valley W
- 4811 Cypress Ave
- 4926 Olivia Ln
- 4540 Barnett Rd
- 5017 Kingston Dr
- 4637 N Shore Dr
- 4516 Barnett Rd
- 4614 Trailwood Dr
- 4800 Brookdale Dr
- 5119 Parklane Dr
