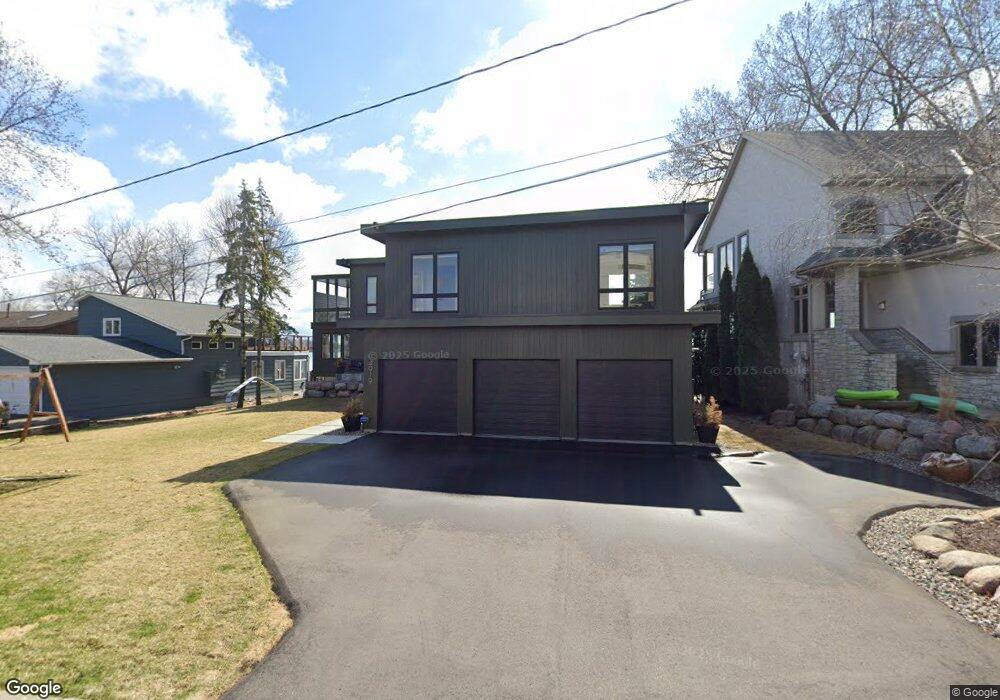Estimated Value: $1,815,000 - $3,135,000
5
Beds
4
Baths
4,607
Sq Ft
$564/Sq Ft
Est. Value
About This Home
This home is located at 4919 Three Points Blvd, Mound, MN 55364 and is currently estimated at $2,600,427, approximately $564 per square foot. 4919 Three Points Blvd is a home located in Hennepin County with nearby schools including Hilltop Primary School, Westonka Middle School, and Westonka High School.
Ownership History
Date
Name
Owned For
Owner Type
Purchase Details
Closed on
Apr 21, 2023
Sold by
Angela M Hoffman Trust
Bought by
Hoffman Noah A and Hoffman Angela M
Current Estimated Value
Home Financials for this Owner
Home Financials are based on the most recent Mortgage that was taken out on this home.
Original Mortgage
$1,800,000
Outstanding Balance
$1,752,020
Interest Rate
6.42%
Mortgage Type
New Conventional
Estimated Equity
$848,407
Purchase Details
Closed on
Nov 11, 2021
Sold by
Hoffman Noah A and Hoffman Angela M
Bought by
Hoffman Angela M and Hoffman Noah A
Purchase Details
Closed on
Jul 6, 2020
Sold by
Tammearu Ted and Tammearu Maie
Bought by
Hoffman Noah A and Hoffman Angela Mae
Home Financials for this Owner
Home Financials are based on the most recent Mortgage that was taken out on this home.
Original Mortgage
$684,000
Interest Rate
3.13%
Mortgage Type
New Conventional
Create a Home Valuation Report for This Property
The Home Valuation Report is an in-depth analysis detailing your home's value as well as a comparison with similar homes in the area
Home Values in the Area
Average Home Value in this Area
Purchase History
| Date | Buyer | Sale Price | Title Company |
|---|---|---|---|
| Hoffman Noah A | $500 | Chb Title | |
| Hoffman Angela M | -- | None Available | |
| Hoffman Noah A | $853,529 | Watermark Title |
Source: Public Records
Mortgage History
| Date | Status | Borrower | Loan Amount |
|---|---|---|---|
| Open | Hoffman Noah A | $1,800,000 | |
| Previous Owner | Hoffman Noah A | $684,000 |
Source: Public Records
Tax History
| Year | Tax Paid | Tax Assessment Tax Assessment Total Assessment is a certain percentage of the fair market value that is determined by local assessors to be the total taxable value of land and additions on the property. | Land | Improvement |
|---|---|---|---|---|
| 2024 | $20,438 | $1,611,700 | $1,136,600 | $475,100 |
| 2023 | $15,870 | $1,335,400 | $1,127,100 | $208,300 |
| 2022 | $11,722 | $1,299,000 | $1,119,000 | $180,000 |
| 2021 | $12,427 | $908,000 | $755,000 | $153,000 |
| 2020 | $11,605 | $954,000 | $806,000 | $148,000 |
| 2019 | $11,764 | $841,000 | $701,000 | $140,000 |
| 2018 | $10,174 | $841,000 | $701,000 | $140,000 |
| 2017 | $9,646 | $662,000 | $524,000 | $138,000 |
| 2016 | $9,580 | $637,000 | $514,000 | $123,000 |
| 2015 | $9,660 | $637,000 | $514,000 | $123,000 |
| 2014 | -- | $594,000 | $479,000 | $115,000 |
Source: Public Records
Map
Nearby Homes
- 4945 Glen Elyn Rd
- 1571 Bluebird Ln
- 4736 N Shore Dr
- 4435 N Shore Dr
- 5335 Baywood Shores Dr
- 5430 Three Points Blvd Unit 131
- 5440 Three Points Blvd Unit 513
- 5440 Three Points Blvd Unit 525
- 5440 Three Points Blvd Unit 536
- 5450 Three Points Blvd Unit 623
- 2156 Sandy Ln
- 000 Park Dr
- 1074 Wildhurst Trail
- 2209 Chateau Ln
- 1800 Commerce Blvd
- 4824 Red Oak Ln
- 2134 Basswood Ln
- 5079 Woodridge Rd
- 5441 Lost Lake Ln
- 5449 Lost Lake Ln
- 4913 Three Points Blvd
- 4925 Three Points Blvd
- 4909 Three Points Blvd
- 4929 Three Points Blvd
- 4908 Three Points Blvd
- 4901 Three Points Blvd
- 4933 Three Points Blvd
- 4916 Three Points Blvd
- 4941 Three Points Blvd
- 4920 Glen Elyn Rd
- 4949 Three Points Blvd
- 4924 Glen Elyn Rd
- 1700 Shorewood Ln
- 4932 Glen Elyn Rd
- 4925 Glen Elyn Rd
- 1706 Shorewood Ln
- 4920 Crestview Rd
- 4929 Glen Elyn Rd
- 1714 Shorewood Ln
- 4928 Crestview Rd
