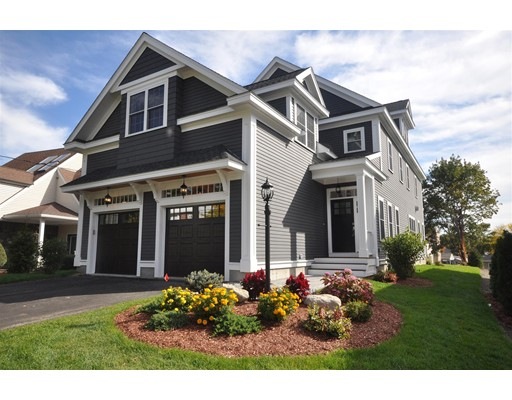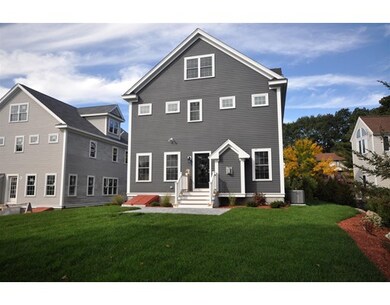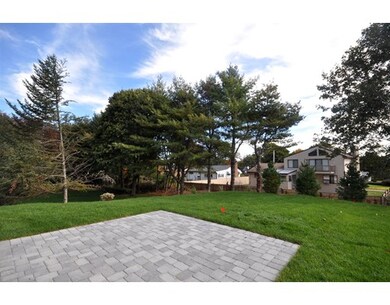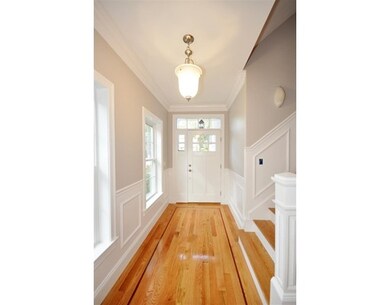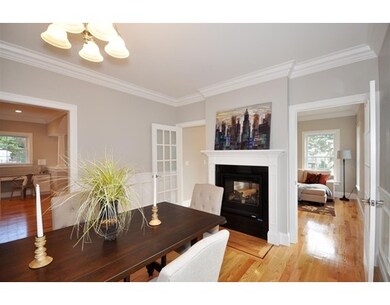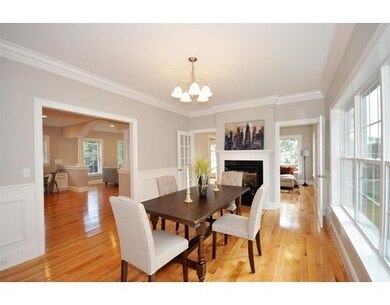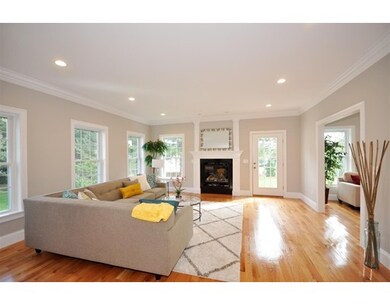
492 Appleton St Arlington, MA 02476
Arlington Heights NeighborhoodAbout This Home
As of October 2022ONLY 1 LEFT Welcome to Appleton Farms! Arlington's newest premier neighborhood offering 3 uniquely designed custom built homes by well-known, local developer. These homes will offer extraordinary features and amenities with the highest standards of quality and craftsmanship. Each home will have 9' ceilings on the first level, a huge family room with a fireplace, which is open to the kitchen. The formal size dining room has a double sided fireplace that also opens into the study or home office. There will be custom moldings and trim, French doors, top of the line appliances, NEST thermostats and the garage will be wired for an electric car charger. The homes will offer 4 - 5 bedrooms with 4.5 baths, an open concept designed for entertaining. Terrific outdoor space with large decks and spacious rear yards. Location and layout have modern conveniences in mind!
Last Agent to Sell the Property
Gibson Sotheby's International Realty Listed on: 11/25/2015

Home Details
Home Type
Single Family
Est. Annual Taxes
$20,686
Year Built
2015
Lot Details
0
Listing Details
- Lot Description: Paved Drive, Level
- Other Agent: 2.25
- Special Features: NewHome
- Property Sub Type: Detached
- Year Built: 2015
Interior Features
- Appliances: Range, Dishwasher, Disposal, Microwave, Refrigerator, Vent Hood
- Fireplaces: 2
- Has Basement: Yes
- Fireplaces: 2
- Primary Bathroom: Yes
- Number of Rooms: 11
- Amenities: Public Transportation, Shopping, Park, Highway Access, Public School
- Electric: Circuit Breakers
- Energy: Insulated Windows, Insulated Doors, Prog. Thermostat
- Flooring: Tile, Wall to Wall Carpet, Hardwood
- Insulation: Full
- Interior Amenities: Cable Available
- Basement: Full
- Bedroom 2: Second Floor, 14X12
- Bedroom 3: Second Floor, 14X12
- Bedroom 4: Second Floor, 14X12
- Bedroom 5: Third Floor, 17X15
- Bathroom #1: First Floor
- Bathroom #2: Second Floor, 12X6
- Bathroom #3: Second Floor, 11X10
- Kitchen: First Floor, 23X17
- Laundry Room: Second Floor, 7X8
- Living Room: First Floor, 14X12
- Master Bedroom: Second Floor, 23X18
- Master Bedroom Description: Bathroom - 3/4, Closet - Walk-in, Flooring - Hardwood, Window(s) - Bay/Bow/Box, Cable Hookup, Recessed Lighting
- Dining Room: First Floor, 18X12
- Family Room: First Floor, 18X17
Exterior Features
- Roof: Asphalt/Fiberglass Shingles
- Construction: Frame
- Exterior: Clapboard
- Exterior Features: Patio, Gutters, Professional Landscaping, Sprinkler System, Screens
- Foundation: Poured Concrete
Garage/Parking
- Garage Parking: Attached, Garage Door Opener
- Garage Spaces: 2
- Parking: Off-Street, Paved Driveway
- Parking Spaces: 4
Utilities
- Cooling: Central Air
- Heating: Central Heat, Gas
- Cooling Zones: 2
- Heat Zones: 2
- Hot Water: Natural Gas
- Utility Connections: for Gas Range, Washer Hookup
Condo/Co-op/Association
- HOA: No
Schools
- Elementary School: Dallin
- Middle School: Ottoson
- High School: Ahs
Ownership History
Purchase Details
Home Financials for this Owner
Home Financials are based on the most recent Mortgage that was taken out on this home.Similar Homes in the area
Home Values in the Area
Average Home Value in this Area
Purchase History
| Date | Type | Sale Price | Title Company |
|---|---|---|---|
| Deed | $1,190,000 | -- |
Mortgage History
| Date | Status | Loan Amount | Loan Type |
|---|---|---|---|
| Open | $1,130,000 | Purchase Money Mortgage | |
| Closed | $892,500 | Purchase Money Mortgage |
Property History
| Date | Event | Price | Change | Sq Ft Price |
|---|---|---|---|---|
| 10/21/2022 10/21/22 | Sold | $1,930,000 | -3.3% | $320 / Sq Ft |
| 09/21/2022 09/21/22 | Pending | -- | -- | -- |
| 09/14/2022 09/14/22 | For Sale | $1,995,000 | +67.6% | $331 / Sq Ft |
| 01/25/2016 01/25/16 | Sold | $1,190,000 | -0.8% | $305 / Sq Ft |
| 11/27/2015 11/27/15 | Pending | -- | -- | -- |
| 11/25/2015 11/25/15 | For Sale | $1,199,000 | -- | $307 / Sq Ft |
Tax History Compared to Growth
Tax History
| Year | Tax Paid | Tax Assessment Tax Assessment Total Assessment is a certain percentage of the fair market value that is determined by local assessors to be the total taxable value of land and additions on the property. | Land | Improvement |
|---|---|---|---|---|
| 2025 | $20,686 | $1,920,700 | $600,100 | $1,320,600 |
| 2024 | $19,242 | $1,817,000 | $577,600 | $1,239,400 |
| 2023 | $18,148 | $1,618,900 | $540,100 | $1,078,800 |
| 2022 | $17,195 | $1,505,700 | $525,100 | $980,600 |
| 2021 | $16,748 | $1,476,900 | $525,100 | $951,800 |
| 2020 | $16,335 | $1,476,900 | $525,100 | $951,800 |
| 2019 | $14,260 | $1,266,400 | $517,600 | $748,800 |
| 2018 | $13,906 | $1,146,400 | $397,600 | $748,800 |
| 2017 | $14,116 | $1,123,900 | $375,100 | $748,800 |
| 2016 | $4,417 | $345,100 | $345,100 | $0 |
| 2015 | $4,530 | $334,300 | $334,300 | $0 |
Agents Affiliated with this Home
-
Steve McKenna

Seller's Agent in 2022
Steve McKenna
Gibson Sotheby's International Realty
(781) 645-0517
163 in this area
522 Total Sales
-
Christine Pomer

Buyer's Agent in 2022
Christine Pomer
Coldwell Banker Realty - Lexington
(617) 484-5839
6 in this area
152 Total Sales
Map
Source: MLS Property Information Network (MLS PIN)
MLS Number: 71936140
APN: ARLI-179.0-0006-0023.B
- 458 Appleton St
- 15 Indian Hill Rd
- 30 Standish Rd
- 100 Dow Ave
- 57 Williams St
- 15A Lanark Rd
- 72 Hathaway Cir
- 6 West St
- 9 Lisbeth St Unit 9
- 6 Linc Cole Ln
- 9 Linc Cole Ln
- 75 Woodfall Rd
- 10-12 Spring Rd
- 7 Theresa Ave
- 53 Crestview Rd
- 32 Moon Hill Rd
- 6 Moon Hill Rd
- 11 Colonial Village Dr Unit 7
- 2 Colonial Village Dr Unit 3
- 3 Colonial Village Dr Unit 10
