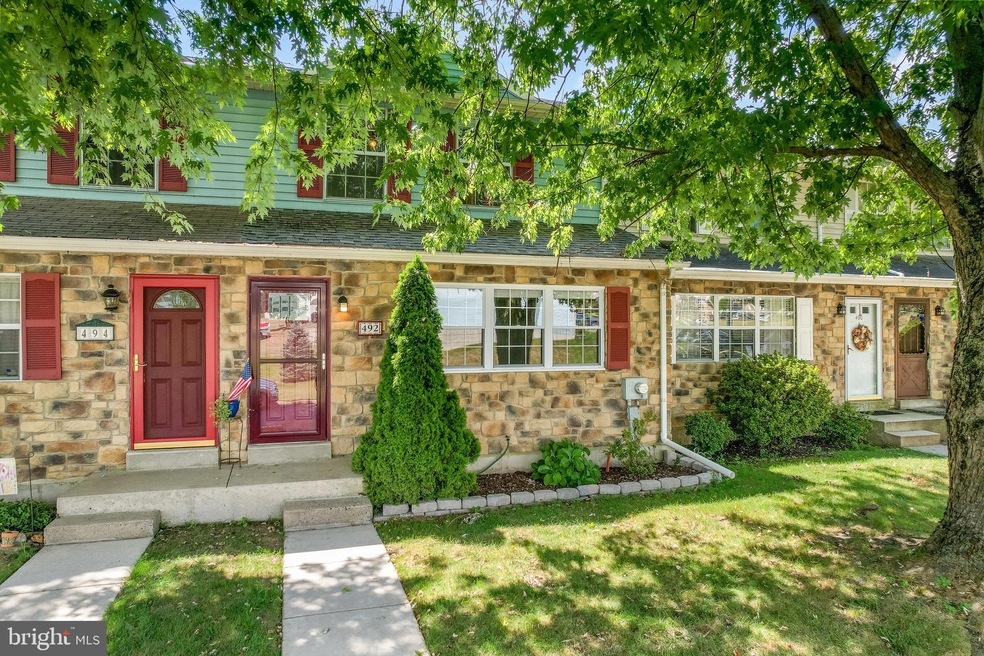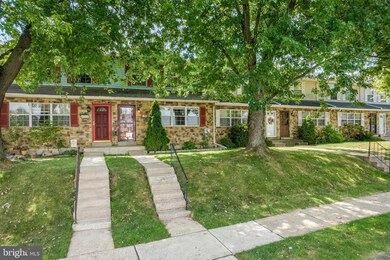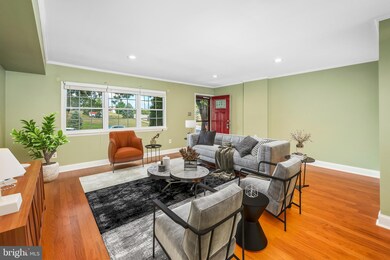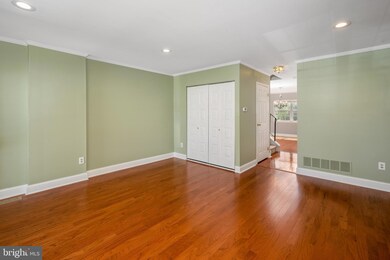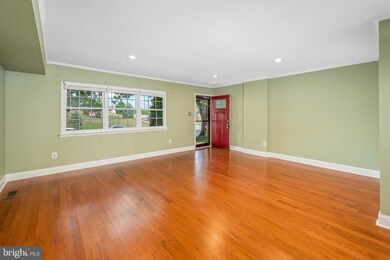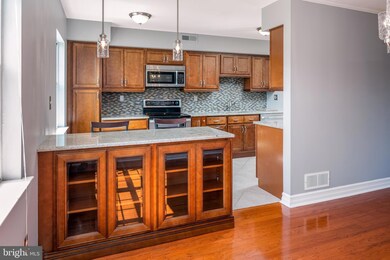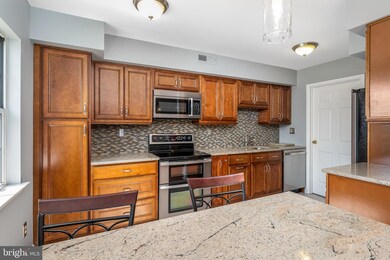
492 Devon Ct Unit 442 Downingtown, PA 19335
Highlights
- Traditional Architecture
- Community Pool
- Crown Molding
- Wood Flooring
- Stainless Steel Appliances
- Walk-In Closet
About This Home
As of May 2023Nothing to do here!! Move right into this immaculately maintained 3 bedroom , 2.5 bathroom townhouse with a finished walk out basement. Enter the front door to hardwood floors in the spacious living room and Dining room. This beautifully updated kitchen has newer stainless steel appliances with granite counter tops. Natural light shines brightens the kitchen with a peninsula with room for two stools. Off the kitchen is your laundry room for added convenience and storage. The main floor also has a half bathroom that was recently updated. Head upstairs to your main bedroom with a new master bathroom and walk in closet. This bathroom was just completed and expanded to enlarge the tiled shower with glass doors. The upper floor has two additional bedrooms, a full bathroom and linen closet. Head downstairs to the finished basement. Large sliding doors bring more natural light to this space. Plenty of storage and a bonus future bathroom framed and plumbed read to be finished. Wrap that all up and enjoy low monthly HOA fees that include lawn maintenance and snow removal. For an additional $15/month you can belong to the community pool and cool off on those hot summer days.
Last Agent to Sell the Property
Keller Williams Real Estate -Exton License #RS299407 Listed on: 08/31/2022

Townhouse Details
Home Type
- Townhome
Est. Annual Taxes
- $4,408
Year Built
- Built in 1989
HOA Fees
- $84 Monthly HOA Fees
Home Design
- Traditional Architecture
- Poured Concrete
- Aluminum Siding
- Vinyl Siding
- Concrete Perimeter Foundation
Interior Spaces
- 1,480 Sq Ft Home
- Property has 3 Levels
- Crown Molding
- Ceiling Fan
Kitchen
- Electric Oven or Range
- <<selfCleaningOvenToken>>
- <<builtInRangeToken>>
- <<builtInMicrowave>>
- Dishwasher
- Stainless Steel Appliances
- Disposal
Flooring
- Wood
- Carpet
Bedrooms and Bathrooms
- 3 Bedrooms
- Walk-In Closet
Laundry
- Electric Dryer
- Washer
Finished Basement
- Heated Basement
- Walk-Out Basement
- Interior and Exterior Basement Entry
- Drainage System
- Rough-In Basement Bathroom
- Natural lighting in basement
Parking
- Paved Parking
- On-Street Parking
Schools
- Coatesville Area High School
Utilities
- Central Air
- Heat Pump System
- Electric Water Heater
Listing and Financial Details
- Tax Lot 0242
- Assessor Parcel Number 39-05A-0242
Community Details
Overview
- $500 Capital Contribution Fee
- Association fees include common area maintenance, lawn maintenance, snow removal
- Beaver Run Knoll HOA, Phone Number (610) 269-4623
- Beaver Run Knoll Subdivision
Recreation
- Community Playground
- Community Pool
- Pool Membership Available
Pet Policy
- Pets Allowed
Ownership History
Purchase Details
Home Financials for this Owner
Home Financials are based on the most recent Mortgage that was taken out on this home.Purchase Details
Home Financials for this Owner
Home Financials are based on the most recent Mortgage that was taken out on this home.Purchase Details
Home Financials for this Owner
Home Financials are based on the most recent Mortgage that was taken out on this home.Purchase Details
Home Financials for this Owner
Home Financials are based on the most recent Mortgage that was taken out on this home.Purchase Details
Home Financials for this Owner
Home Financials are based on the most recent Mortgage that was taken out on this home.Similar Homes in Downingtown, PA
Home Values in the Area
Average Home Value in this Area
Purchase History
| Date | Type | Sale Price | Title Company |
|---|---|---|---|
| Deed | $325,000 | None Listed On Document | |
| Deed | $295,500 | -- | |
| Deed | $208,000 | None Available | |
| Interfamily Deed Transfer | -- | Commonwealth Land Title Ins | |
| Trustee Deed | $102,500 | -- |
Mortgage History
| Date | Status | Loan Amount | Loan Type |
|---|---|---|---|
| Previous Owner | $255,000 | New Conventional | |
| Previous Owner | $176,800 | New Conventional | |
| Previous Owner | $16,000 | Unknown | |
| Previous Owner | $78,400 | No Value Available | |
| Previous Owner | $80,000 | No Value Available |
Property History
| Date | Event | Price | Change | Sq Ft Price |
|---|---|---|---|---|
| 05/03/2023 05/03/23 | Sold | $325,000 | +10.0% | $220 / Sq Ft |
| 03/26/2023 03/26/23 | Pending | -- | -- | -- |
| 03/22/2023 03/22/23 | For Sale | $295,500 | 0.0% | $200 / Sq Ft |
| 09/29/2022 09/29/22 | Sold | $295,500 | +11.5% | $200 / Sq Ft |
| 09/03/2022 09/03/22 | Pending | -- | -- | -- |
| 08/31/2022 08/31/22 | For Sale | $265,000 | -- | $179 / Sq Ft |
Tax History Compared to Growth
Tax History
| Year | Tax Paid | Tax Assessment Tax Assessment Total Assessment is a certain percentage of the fair market value that is determined by local assessors to be the total taxable value of land and additions on the property. | Land | Improvement |
|---|---|---|---|---|
| 2024 | $5,533 | $106,450 | $18,660 | $87,790 |
| 2023 | $4,642 | $91,210 | $18,660 | $72,550 |
| 2022 | $4,408 | $91,210 | $18,660 | $72,550 |
| 2021 | $4,270 | $91,210 | $18,660 | $72,550 |
| 2020 | $4,198 | $91,210 | $18,660 | $72,550 |
| 2019 | $4,121 | $91,210 | $18,660 | $72,550 |
| 2018 | $3,898 | $91,210 | $18,660 | $72,550 |
| 2017 | $3,766 | $91,210 | $18,660 | $72,550 |
| 2016 | $2,803 | $91,210 | $18,660 | $72,550 |
| 2015 | $2,803 | $91,210 | $18,660 | $72,550 |
| 2014 | $2,803 | $91,210 | $18,660 | $72,550 |
Agents Affiliated with this Home
-
Diane Stanko

Seller's Agent in 2023
Diane Stanko
Keller Williams Real Estate -Exton
(610) 656-7579
35 Total Sales
-
Matt Fetick

Buyer's Agent in 2023
Matt Fetick
EXP Realty, LLC
(484) 678-7888
1,146 Total Sales
-
Matthew Sippel

Buyer Co-Listing Agent in 2023
Matthew Sippel
EXP Realty, LLC
(215) 385-4612
33 Total Sales
-
Mark Jermyn

Seller's Agent in 2022
Mark Jermyn
Keller Williams Real Estate -Exton
(610) 529-7693
6 Total Sales
Map
Source: Bright MLS
MLS Number: PACT2031846
APN: 39-05A-0242.0000
- 406 Devon Ct Unit 485
- 166 Chester Ct
- 408 Country Edge Cir
- 218 Carlyn Ct
- 423 Bianca Cir Unit 136
- 221 Park Dr
- 45 Nancy Ln
- 102 Stonebridge Ln
- 48 Carlson Way
- 4701 Edges Mill Rd
- 1309 S Red Maple Way
- 110 Larson Dr
- 1475 N Red Maple Way Unit 93
- 130 S Lloyd Ave
- 1004 Aris Pear Way
- 1044 Aris Pear Way Unit 4
- 415 Highland Ave
- 18 Paul Nelms Dr
- 402 Mary St
- 390 Mary St
