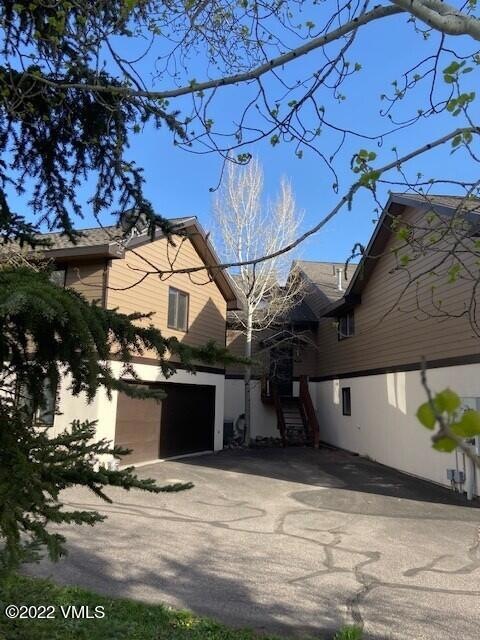
$1,200,000
- 3 Beds
- 3.5 Baths
- 2,218 Sq Ft
- 35 Aspen Glen Ct
- Unit 3
- Edwards, CO
End unit townhome in the heart of Edwards! Welcome to this 3-bedroom, 3.5 bath, 3 level home located in the highly sought after Lower Homestead. Enjoy natural light throughout the open concept main floor, featuring hardwood floors, a cozy fireplace and easy flow to the large private deck - perfect for relaxing and entertaining outdoors. The lower level offers versatility as a guest suite or
Meg Sierant Berkshire Hathaway - Vail VLG
