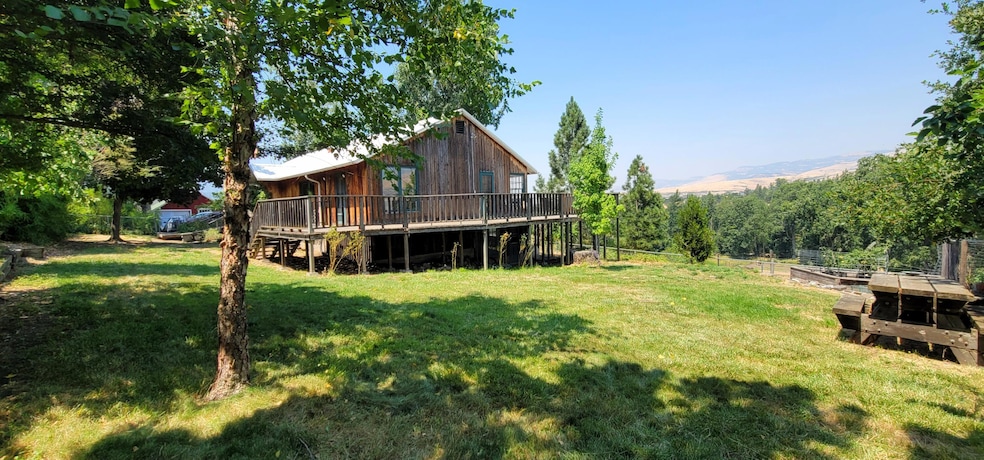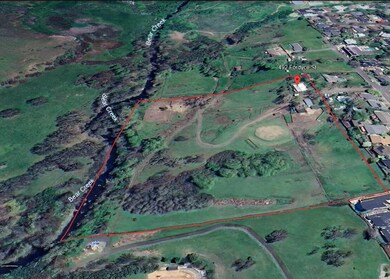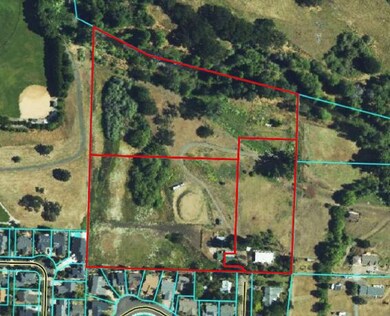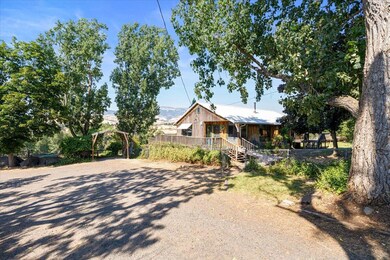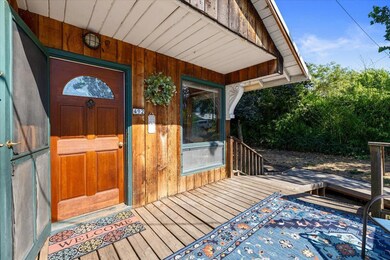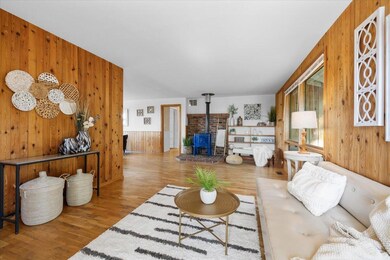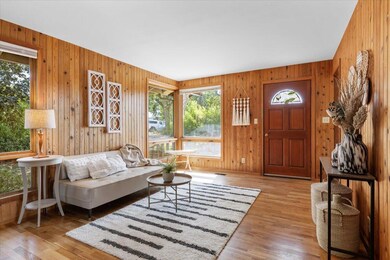
492 Fordyce St Ashland, OR 97520
East Ashland NeighborhoodHighlights
- Barn
- Horse Property
- No Units Above
- Ashland Middle School Rated A-
- Corral
- 10.83 Acre Lot
About This Home
As of September 2024Incredible Opportunity! Extraordinary property offers perfect blend of seclusion and accessibility, minutes from vibrant downtown Ashland. Cherished by the same family for over 40 years, estate spans 10.83 ac across 3 tax lots, zoned EFU, bordering Ashland's urban growth boundary and North Mountain Park & Nature Center. Bear Creek adds serene beauty and abundant wildlife to the property. Irrigated with TID, ensuring ample water for all your agricultural needs. Recent Home-site Approval on TL #4000-2700 provides incredible development opportunities. TL #4100 features a charming 1920s farmhouse 4 bd/2 ba, daylight basement, and utility rooms. This vintage home presents an exciting project for restoration enthusiasts, complete with city water and sewer. The property is well-equipped for agricultural or hobby farming endeavors, featuring a barn, chicken coop, corral area, and shed. As-Is Sale allowing you to reimagine this magical setting!
Last Agent to Sell the Property
Fathom Realty Oregon LLC License #200512242 Listed on: 07/20/2024

Home Details
Home Type
- Single Family
Est. Annual Taxes
- $1,368
Year Built
- Built in 1920
Lot Details
- 10.83 Acre Lot
- Home fronts a stream
- No Common Walls
- No Units Located Below
- Kennel or Dog Run
- Poultry Coop
- Fenced
- Landscaped
- Rock Outcropping
- Native Plants
- Level Lot
- Wooded Lot
- Garden
- Additional Parcels
- Property is zoned EFU, EFU
Parking
- 1 Car Detached Garage
- Gravel Driveway
Property Views
- Creek or Stream
- Mountain
- Territorial
- Valley
Home Design
- Pillar, Post or Pier Foundation
- Slab Foundation
- Frame Construction
- Metal Roof
- Concrete Perimeter Foundation
Interior Spaces
- 1,800 Sq Ft Home
- 2-Story Property
- Built-In Features
- Ceiling Fan
- Wood Frame Window
- Living Room
- Dining Room
Kitchen
- Oven
- Range with Range Hood
- Microwave
- Dishwasher
- Solid Surface Countertops
- Disposal
Flooring
- Wood
- Stone
- Tile
Bedrooms and Bathrooms
- 4 Bedrooms
- 2 Full Bathrooms
- Bathtub with Shower
- Bathtub Includes Tile Surround
Laundry
- Laundry Room
- Dryer
- Washer
Basement
- Partial Basement
- Exterior Basement Entry
- Natural lighting in basement
Home Security
- Storm Windows
- Carbon Monoxide Detectors
- Fire and Smoke Detector
Outdoor Features
- Horse Property
- Deck
- Outdoor Water Feature
- Shed
Schools
- Walker Elementary School
- Ashland Middle School
- Ashland High School
Farming
- Barn
- 11 Irrigated Acres
- Pasture
Utilities
- Forced Air Heating and Cooling System
- Heating System Uses Natural Gas
- Heating System Uses Wood
- Natural Gas Connected
- Irrigation Water Rights
- Water Heater
- Cable TV Available
Additional Features
- Accessible Approach with Ramp
- Corral
Community Details
- No Home Owners Association
- Property is near a preserve or public land
Listing and Financial Details
- Probate Listing
- Exclusions: caretakers personal property and plants in garden. all staging
- Legal Lot and Block 4100 / BB
- Assessor Parcel Number 10113972
Ownership History
Purchase Details
Home Financials for this Owner
Home Financials are based on the most recent Mortgage that was taken out on this home.Similar Homes in Ashland, OR
Home Values in the Area
Average Home Value in this Area
Purchase History
| Date | Type | Sale Price | Title Company |
|---|---|---|---|
| Personal Reps Deed | $1,170,000 | Ticor Title |
Mortgage History
| Date | Status | Loan Amount | Loan Type |
|---|---|---|---|
| Previous Owner | $342,300 | New Conventional | |
| Previous Owner | $352,000 | Unknown | |
| Previous Owner | $25,000 | Credit Line Revolving | |
| Previous Owner | $25,000 | Credit Line Revolving | |
| Previous Owner | $294,300 | Unknown |
Property History
| Date | Event | Price | Change | Sq Ft Price |
|---|---|---|---|---|
| 09/06/2024 09/06/24 | Sold | $1,170,000 | -16.4% | $650 / Sq Ft |
| 08/02/2024 08/02/24 | Pending | -- | -- | -- |
| 07/20/2024 07/20/24 | For Sale | $1,400,000 | -- | $778 / Sq Ft |
Tax History Compared to Growth
Tax History
| Year | Tax Paid | Tax Assessment Tax Assessment Total Assessment is a certain percentage of the fair market value that is determined by local assessors to be the total taxable value of land and additions on the property. | Land | Improvement |
|---|---|---|---|---|
| 2025 | $2,306 | $161,271 | $24,501 | $136,770 |
| 2024 | $2,306 | $156,698 | $23,908 | $132,790 |
| 2023 | $1,368 | $100,575 | $20,305 | $80,270 |
| 2022 | $2,053 | $154,475 | $20,305 | $134,170 |
| 2021 | $1,842 | $136,002 | $18,312 | $117,690 |
| 2020 | $1,650 | $121,720 | $16,570 | $105,150 |
| 2019 | $227 | $10,889 | $359 | $10,530 |
| 2018 | $1,586 | $115,892 | $15,082 | $100,810 |
| 2017 | $217 | $10,578 | $348 | $10,230 |
| 2016 | $1,514 | $112,237 | $14,557 | $97,680 |
Agents Affiliated with this Home
-
Christy Seigfried
C
Seller's Agent in 2024
Christy Seigfried
Fathom Realty Oregon LLC
(541) 621-4960
1 in this area
26 Total Sales
-
Tammy Koehler
T
Seller Co-Listing Agent in 2024
Tammy Koehler
Fathom Realty Oregon LLC
(541) 500-7713
1 in this area
35 Total Sales
-
Catherine Rowe Team

Buyer's Agent in 2024
Catherine Rowe Team
John L. Scott Ashland
(541) 708-3975
16 in this area
424 Total Sales
Map
Source: Oregon Datashare
MLS Number: 220186746
APN: 10113972
- 1314 Seena Ln
- 230 Village Park Dr
- 1283 Hagen Way Unit Lot 9
- 1288 Calypso Ct
- 1233 Orchid St
- 380 Hemlock Ln
- 390 Hemlock Ln
- 411 N Mountain Ave
- 41 California St
- 32 Lincoln St
- 55 N Mountain Ave
- 533 N Mountain Ave
- 1040 E Main St
- 360 Briscoe Place
- 508 Ann St
- 773 B St
- 128 S Mountain Ave
- 371 Patterson St
- 361 Patterson St
- 30 Dewey St
