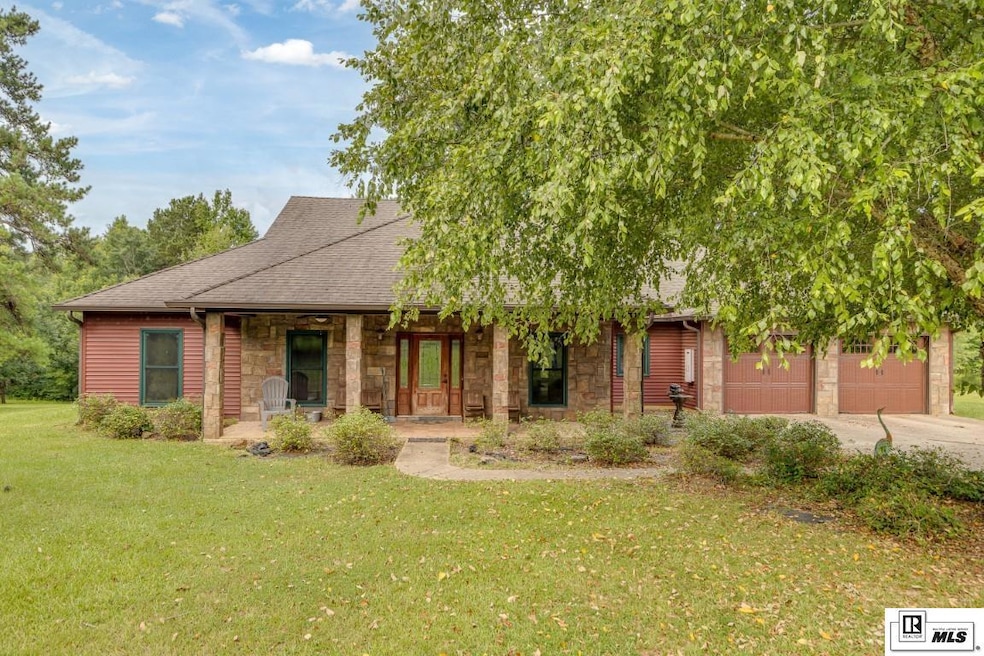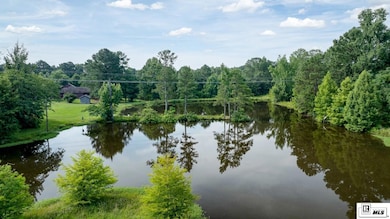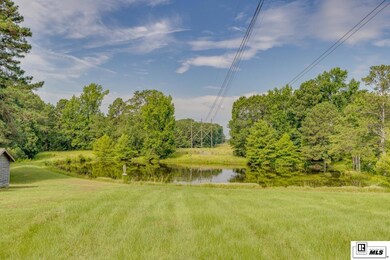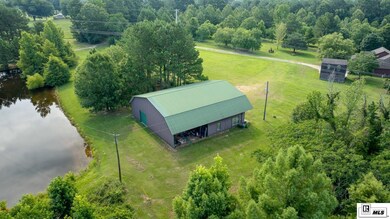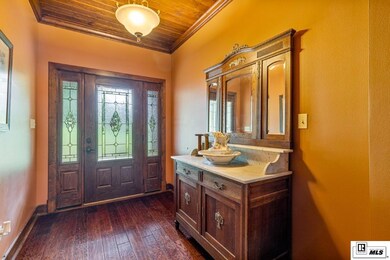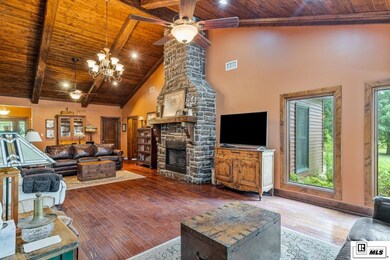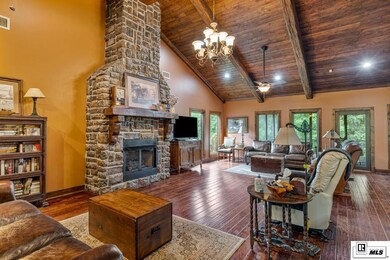
492 Littleton Loop Downsville, LA 71234
Estimated payment $4,240/month
Highlights
- Private Waterfront
- Barn
- 21 Acre Lot
- Guest House
- Home fronts a pond
- Wooded Lot
About This Home
Welcome to your private slice of paradise—this stunning 3-bedroom, 2-bath custom home sits on 30 beautifully diverse acres, perfect for a horse ranch, family retreat, or forever homestead. Every detail of this property has been thoughtfully designed, offering luxury, function, and breathtaking natural beauty. Step inside to find soaring cathedral ceilings with exposed beams and a dramatic 23-foot stone fireplace that anchors the spacious living area. The heart of the home boasts custom oak cabinetry, Italian slate tile, and rich Brazilian hand-scraped hardwood flooring throughout. A spa-inspired primary suite features a relaxing soaker tub, walk-in shower, and oversized walk-in closets. Enjoy the natural light in your dedicated sunroom or step out to the screened-in patio—ideal for morning coffee or evening sunsets. An office provides the perfect remote work setup, while large insulated windows showcase panoramic views of your land. Outside, the possibilities are endless. A 56x60 barn includes a fully finished 2-bedroom apartment, ideal for guests, rental income, or a ranch hand. The acreage includes two stocked ponds, a rolling hay field, and stands of mature timber—perfect for riding trails, livestock, or expansion.
Listing Agent
Coldwell Banker Group One Realty License #995716901 Listed on: 07/08/2025

Home Details
Home Type
- Single Family
Est. Annual Taxes
- $2,590
Year Built
- 2010
Lot Details
- 21 Acre Lot
- Home fronts a pond
- Private Waterfront
- Landscaped
- Cleared Lot
- Wooded Lot
- Garden
Home Design
- Traditional Architecture
- Slab Foundation
- Architectural Shingle Roof
- Vinyl Siding
- Stone Veneer
Interior Spaces
- 1-Story Property
- Cathedral Ceiling
- Ceiling Fan
- Gas Log Fireplace
- Double Pane Windows
- Screened Porch
- Washer and Dryer Hookup
Kitchen
- Gas Oven
- Gas Range
- Microwave
- Dishwasher
- Disposal
Bedrooms and Bathrooms
- 3 Bedrooms
- Walk-In Closet
- Hydromassage or Jetted Bathtub
Home Security
- Home Security System
- Carbon Monoxide Detectors
- Fire and Smoke Detector
Parking
- 2 Car Attached Garage
- Garage Door Opener
Outdoor Features
- Outdoor Storage
- Outbuilding
- Rain Gutters
Schools
- Downsville Elementary School
- Downsville Midd Middle School
- Downsville U High School
Utilities
- Central Heating and Cooling System
- Heating System Uses Natural Gas
- Gas Water Heater
- Septic Tank
Additional Features
- Guest House
- Mineral Rights
- Barn
Listing and Financial Details
- Assessor Parcel Number 0050009815I: 0050007700
Map
Tax History
| Year | Tax Paid | Tax Assessment Tax Assessment Total Assessment is a certain percentage of the fair market value that is determined by local assessors to be the total taxable value of land and additions on the property. | Land | Improvement |
|---|---|---|---|---|
| 2024 | $2,590 | $38,746 | $670 | $38,076 |
| 2023 | $2,122 | $33,102 | $590 | $32,512 |
| 2022 | $2,501 | $37,144 | $590 | $36,554 |
| 2021 | $3,079 | $37,144 | $590 | $36,554 |
| 2020 | $3,079 | $37,144 | $590 | $36,554 |
| 2019 | $2,699 | $33,568 | $564 | $33,004 |
| 2018 | $2,699 | $33,568 | $564 | $33,004 |
| 2017 | $2,269 | $33,417 | $564 | $32,853 |
| 2016 | $321 | $33,417 | $564 | $32,853 |
| 2015 | $321 | $28,112 | $346 | $27,766 |
| 2014 | $321 | $28,106 | $346 | $27,760 |
| 2013 | $1,974 | $28,110 | $350 | $27,760 |
Property History
| Date | Event | Price | List to Sale | Price per Sq Ft |
|---|---|---|---|---|
| 12/15/2025 12/15/25 | Price Changed | $775,000 | -0.6% | $176 / Sq Ft |
| 07/08/2025 07/08/25 | For Sale | $780,000 | -- | $177 / Sq Ft |
Purchase History
| Date | Type | Sale Price | Title Company |
|---|---|---|---|
| Interfamily Deed Transfer | -- | None Available |
About the Listing Agent
Jacob's Other Listings
Source: Northeast REALTORS® of Louisiana
MLS Number: 215424
APN: 14879
- 000 Dan Acree Rd Unit Tract 3
- 000 Highway 552 Unit 20ac+/- North and So
- 000 Wes Wilhite Rd
- 280 Carter Rd
- 239 John Haye Rd
- 779 Rocky Branch Rd
- Albritton Rd
- 1822 Goldsmith Rd
- 0 Richardson Rd
- 109 Albert Smith Rd
- 9297 Highway 143 Unit 9301 HIGHWAY 143
- 1034 Mccrary Rd
- 0 Louisiana 15
- 213 Bobbie Dr
- 3 Wilson - Turner Ln
- 3235 Highway 15
- 201 Glen Acres Rd
- 0 Louisiana 552
- 0 North Point
- 000 Ferry Rd Unit 80 acres
- 117 Steed Rd
- 304 Standard Reed Rd
- 641 Brownlee Rd
- 641 Brownlee Rd
- 2116 Bayou Darbonne Dr
- 405 Goodhope Rd
- 1589 Terral Island Rd
- 281 Williams Rd
- 320 Hilbert Dr
- 129 Ridgedale Dr Unit 2
- 111 Jennifer Ln
- 119 Fairlane Dr
- 268 Tupawek Rd
- 1907 Wellerman Rd
- 100 Willow Ridge Dr Unit B
- 107 Ashford Dr
- 2701 Cuba Blvd
- 3800 Morrison Dr
- 400 Gulpha Dr
- 2608 Indian Mound Blvd
