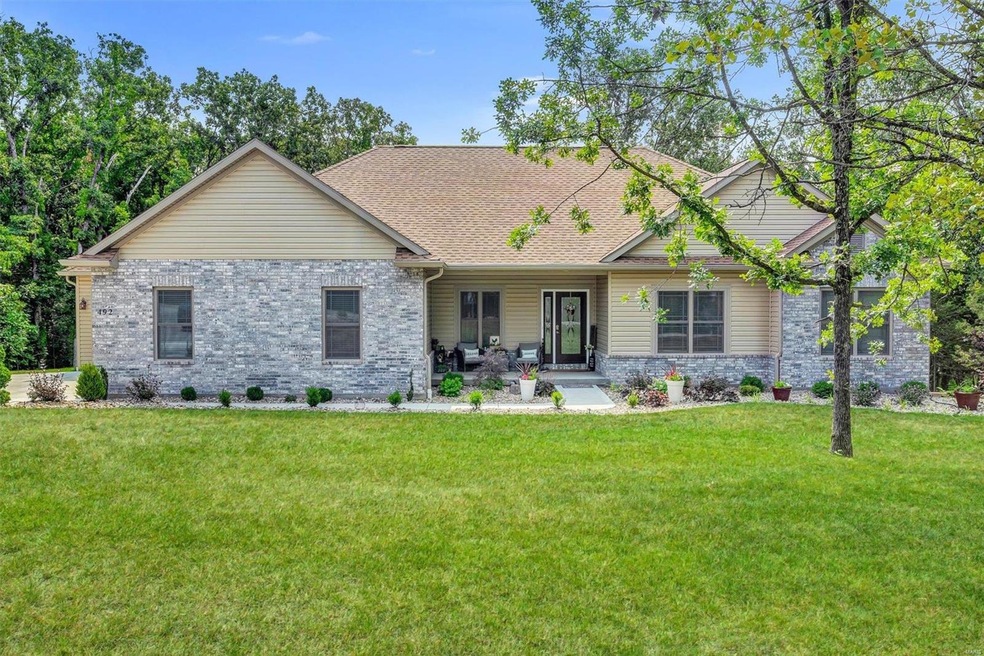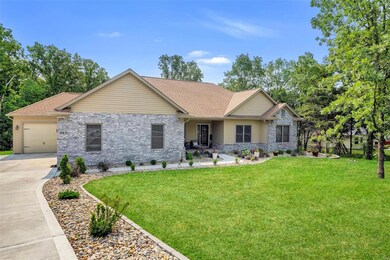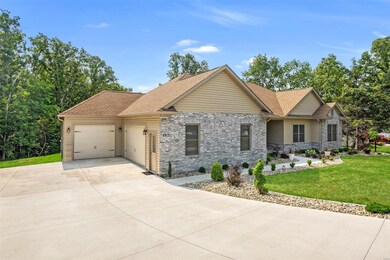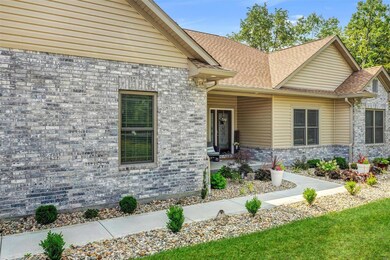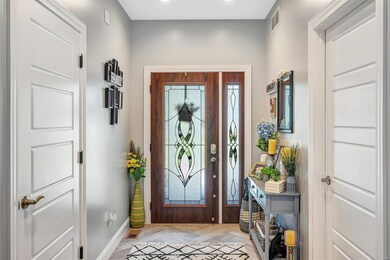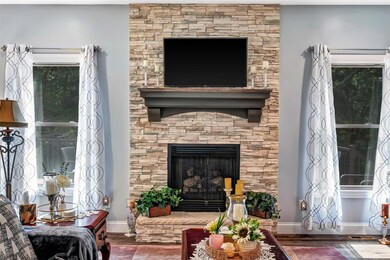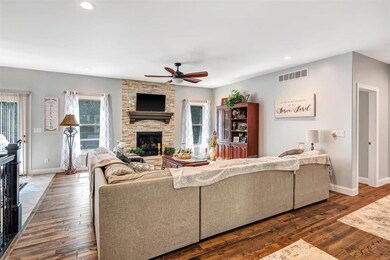
Highlights
- Traditional Architecture
- Wood Flooring
- Brick or Stone Veneer
- Backs to Trees or Woods
- 3 Car Attached Garage
- French Doors
About This Home
As of May 2025SELLER READY TO FINANCE WITH VERY COMPETITIVE RATE! TRUE craftsmanship & customization in this 1900+sf home on over 1 acre. Spotless 3 bedroom, 2.5 baths, private office, plush sod lawn & pro landscapes. 9' Ceilings throughout, Great Rm w/ stacked stone gas fireplace, meticulous hardwood floors & lower level step treads/risers outlined w/ stair molding & an elegant stained wood w/ wrought iron rail system. Designer kitchen boasts granite atop splendid soft close cabinets w/ offsets/crowns & modern hardware, UNIQUELY PATTERNED HERRINGBONE TILE, stainless apps, subway tile backspash, island w/ breakfast bar blends perfectly w/ nearby dining space w/ private views out the back slider door to the 30'w composite deck w/ powder coated black rail system to steps down to the huge patio. A classy primary suite w/ ensuite bath featuring floor to ceiling walk-in tile shower, closet & double vanity. An abundance of special features: Huge finished & trimmed 3 car garage & Lg Walk-out LL. CALL NOW!
Last Agent to Sell the Property
ELS Real Estate Group, LLC License #2007016834 Listed on: 01/05/2024
Last Buyer's Agent
Berkshire Hathaway HomeServices Alliance Real Estate License #1999027780

Home Details
Home Type
- Single Family
Est. Annual Taxes
- $712
Year Built
- Built in 2021
Lot Details
- 1.04 Acre Lot
- Level Lot
- Backs to Trees or Woods
HOA Fees
- $33 Monthly HOA Fees
Parking
- 3 Car Attached Garage
- Garage Door Opener
- Driveway
- Off-Street Parking
Home Design
- Traditional Architecture
- Brick or Stone Veneer
Interior Spaces
- 1,940 Sq Ft Home
- 1-Story Property
- Gas Fireplace
- French Doors
- Sliding Doors
- Panel Doors
- Wood Flooring
- Basement Fills Entire Space Under The House
Kitchen
- Microwave
- Dishwasher
- Disposal
Bedrooms and Bathrooms
- 3 Bedrooms
Schools
- Beaufort Elem. Elementary School
- Union Middle School
- Union High School
Utilities
- Forced Air Heating System
- Heat Pump System
Community Details
- Association fees include see restrictions
Listing and Financial Details
- Assessor Parcel Number 17-4-200-0-014-036230
Ownership History
Purchase Details
Home Financials for this Owner
Home Financials are based on the most recent Mortgage that was taken out on this home.Purchase Details
Similar Homes in Union, MO
Home Values in the Area
Average Home Value in this Area
Purchase History
| Date | Type | Sale Price | Title Company |
|---|---|---|---|
| Warranty Deed | -- | None Listed On Document | |
| Warranty Deed | -- | None Available |
Mortgage History
| Date | Status | Loan Amount | Loan Type |
|---|---|---|---|
| Open | $350,000 | New Conventional | |
| Previous Owner | $330,000 | New Conventional |
Property History
| Date | Event | Price | Change | Sq Ft Price |
|---|---|---|---|---|
| 05/16/2025 05/16/25 | Sold | -- | -- | -- |
| 03/26/2025 03/26/25 | Pending | -- | -- | -- |
| 02/03/2025 02/03/25 | For Sale | $539,900 | +2.6% | $278 / Sq Ft |
| 01/24/2025 01/24/25 | Off Market | -- | -- | -- |
| 05/28/2024 05/28/24 | Sold | -- | -- | -- |
| 05/01/2024 05/01/24 | Pending | -- | -- | -- |
| 03/29/2024 03/29/24 | Price Changed | $526,000 | -4.2% | $271 / Sq Ft |
| 02/07/2024 02/07/24 | Price Changed | $549,000 | -1.8% | $283 / Sq Ft |
| 01/05/2024 01/05/24 | For Sale | $559,000 | -- | $288 / Sq Ft |
Tax History Compared to Growth
Tax History
| Year | Tax Paid | Tax Assessment Tax Assessment Total Assessment is a certain percentage of the fair market value that is determined by local assessors to be the total taxable value of land and additions on the property. | Land | Improvement |
|---|---|---|---|---|
| 2024 | $3,447 | $64,587 | $0 | $0 |
| 2023 | $3,447 | $64,587 | $0 | $0 |
| 2022 | $712 | $13,317 | $0 | $0 |
| 2021 | $112 | $2,096 | $0 | $0 |
| 2020 | $114 | $2,096 | $0 | $0 |
| 2019 | $114 | $2,096 | $0 | $0 |
| 2018 | $107 | $2,096 | $0 | $0 |
| 2017 | $108 | $2,096 | $0 | $0 |
| 2016 | $110 | $2,096 | $0 | $0 |
| 2015 | $109 | $2,096 | $0 | $0 |
| 2014 | $109 | $2,096 | $0 | $0 |
Agents Affiliated with this Home
-
Ken Levy
K
Seller's Agent in 2025
Ken Levy
Berkshire Hathaway HomeServices Alliance Real Estate
(636) 629-9800
71 Total Sales
-
Tanya Sack
T
Buyer's Agent in 2025
Tanya Sack
Main St. Real Estate
(636) 241-0466
5 Total Sales
-
Jacob Stallmann

Seller's Agent in 2024
Jacob Stallmann
ELS Real Estate Group, LLC
(636) 234-5838
192 Total Sales
Map
Source: MARIS MLS
MLS Number: MIS23075122
APN: 17-4-200-0-014-036230
- 430 Mark Twain Loop
- 443 Mark Twain Loop
- 406 Mark Twain Loop
- 894 Quail Creek Dr
- 970 Lammert Ln
- 0 Oak Grove School Rd
- 2160 State Highway 50
- 910 Chestnut Ln
- 225 Country Crest Ln
- 922 Chestnut Ln
- 7195 Highway Aj
- 421 Park Ln
- 673 Evert Dr
- 325 Crabapple Ln
- 219 Fawn Dr
- 21 Forest Ln
- 8 White Pine Ct
- 12 Michelle Dr
- 16 Richardson Dr
- 701 Deerfield Ct
