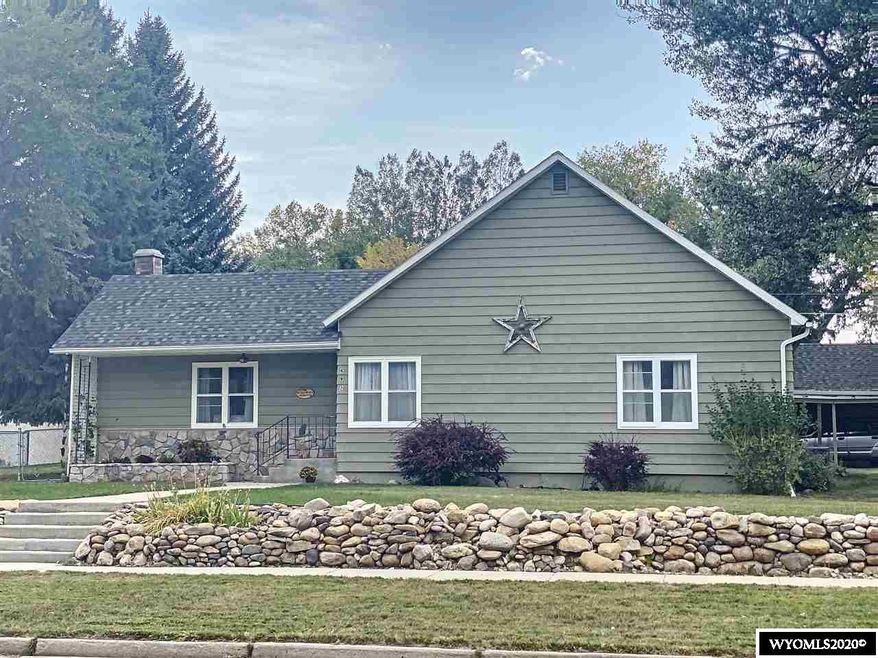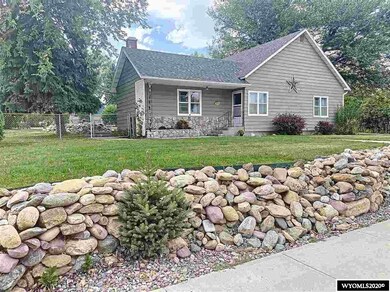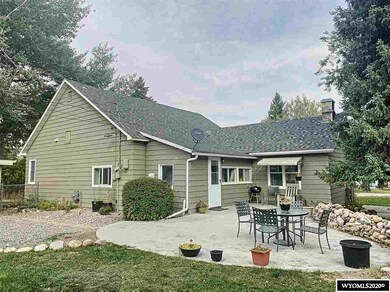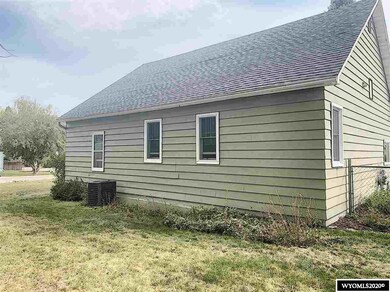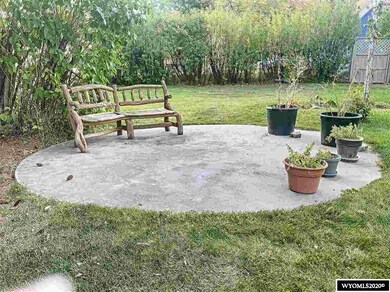
492 N Adams Ave Unit West Snider St. Buffalo, WY 82834
Estimated Value: $329,000 - $355,000
Highlights
- RV Access or Parking
- Ranch Style House
- Corner Lot
- Clear Creek Middle School Rated A-
- Wood Flooring
- No HOA
About This Home
As of November 2020Pride of Ownership throughout! This home is a must see...Old charm and character, as well as new amenities! The Master Bath will WOW you with its huge tile walk in shower and tile surround jetted tub and double sinks! There are 2 bedrooms as well as 1 1/2 Baths. This home offers an open spacious feel with large rooms and great light throughout! There is a 2 car detached garage with a storage area/loft up above that you can access through stairs in the garage.
Last Agent to Sell the Property
Century 21 BHJ Realty, Inc. License #RE-13248 Listed on: 09/25/2020

Home Details
Home Type
- Single Family
Est. Annual Taxes
- $1,442
Year Built
- Built in 1930
Lot Details
- 0.34 Acre Lot
- Wood Fence
- Chain Link Fence
- Landscaped
- Corner Lot
- Sprinkler System
- Property is zoned Single-family Dwelling District
Home Design
- Ranch Style House
- Concrete Foundation
- Composition Roof
- Tile
Interior Spaces
- 1,426 Sq Ft Home
- Gas Fireplace
- Living Room
- Dining Room
Kitchen
- Breakfast Area or Nook
- Oven or Range
- Microwave
Flooring
- Wood
- Carpet
- Tile
- Vinyl
Bedrooms and Bathrooms
- 2 Bedrooms
- Walk-In Closet
- 2 Bathrooms
Laundry
- Laundry on main level
- Dryer
- Washer
Basement
- Partial Basement
- Basement Cellar
Parking
- 2 Car Detached Garage
- Garage Door Opener
- RV Access or Parking
Outdoor Features
- Covered patio or porch
Schools
- Meadowlark Elementary School
- Clear Creek Middle School
- Buffalo High School
Utilities
- Forced Air Heating and Cooling System
- Fiber Optics Available
Community Details
- No Home Owners Association
Listing and Financial Details
- Home warranty included in the sale of the property
Ownership History
Purchase Details
Home Financials for this Owner
Home Financials are based on the most recent Mortgage that was taken out on this home.Purchase Details
Home Financials for this Owner
Home Financials are based on the most recent Mortgage that was taken out on this home.Similar Homes in Buffalo, WY
Home Values in the Area
Average Home Value in this Area
Purchase History
| Date | Buyer | Sale Price | Title Company |
|---|---|---|---|
| Beebe Living Trust | -- | None Listed On Document | |
| Gardner Donald T | -- | None Available |
Mortgage History
| Date | Status | Borrower | Loan Amount |
|---|---|---|---|
| Open | Beebe Living Trust | $218,500 | |
| Previous Owner | Williams N Susan N | $136,000 | |
| Previous Owner | Williams Robert A | $148,000 | |
| Previous Owner | Gardner Donald T | $62,000 | |
| Previous Owner | Gardner Donald T | $17,326 | |
| Previous Owner | Gardner Donald T | $13,553 | |
| Previous Owner | Gardner Donald T | $13,553 | |
| Previous Owner | Gardner Donald T | $155,000 |
Property History
| Date | Event | Price | Change | Sq Ft Price |
|---|---|---|---|---|
| 11/20/2020 11/20/20 | Sold | -- | -- | -- |
| 09/26/2020 09/26/20 | Pending | -- | -- | -- |
| 09/25/2020 09/25/20 | For Sale | $230,000 | -- | $161 / Sq Ft |
Tax History Compared to Growth
Tax History
| Year | Tax Paid | Tax Assessment Tax Assessment Total Assessment is a certain percentage of the fair market value that is determined by local assessors to be the total taxable value of land and additions on the property. | Land | Improvement |
|---|---|---|---|---|
| 2024 | $2,430 | $32,183 | $8,320 | $23,863 |
| 2023 | $2,136 | $28,344 | $8,320 | $20,024 |
| 2022 | $1,915 | $25,466 | $7,569 | $17,897 |
| 2021 | $1,923 | $20,886 | $7,569 | $13,317 |
| 2020 | $1,442 | $19,461 | $7,569 | $11,892 |
| 2019 | $1,425 | $19,124 | $7,569 | $11,555 |
| 2018 | $1,387 | $18,810 | $7,569 | $11,241 |
| 2017 | $1,337 | $18,345 | $7,188 | $11,157 |
| 2016 | $1,267 | $0 | $0 | $0 |
| 2015 | $1,107 | $0 | $0 | $0 |
| 2014 | $1,107 | $0 | $0 | $0 |
Agents Affiliated with this Home
-
Judi Holmes

Seller's Agent in 2020
Judi Holmes
Century 21 BHJ Realty, Inc.
(307) 620-9550
166 in this area
242 Total Sales
Map
Source: Wyoming MLS
MLS Number: 20205491
APN: 51823410700100
- 343 N Main St
- 304 F St
- 750 N Adams Ave
- 793 N Adams Ave
- 732 N Carrington Ave
- 160 N Tisdale Ave
- 975 N Main St
- 0 Vale Dr Unit 20245100
- 138 1/2 E Bennett St
- 107 Watkins St
- 1160 - 1180 Eagle View Dr
- Lot3 Eagle View Dr
- 1121 Eagle View Dr Unit (Lot 4)
- 1121 Eagle View Dr
- 293 S Main St
- 101 Watkins St
- 148 White Tail Ct
- 492 N Adams Ave
- 492 N Adams Ave Unit West Snider St.
- 468 N Adams Ave
- 514 N Adams Ave
- 450 N Adams Ave
- 493 N Burritt Ave
- 471 N Burritt Ave
- 518 N Adams Ave
- 438 N Adams Ave
- 507 N Adams Ave
- 443 N Burritt Ave
- 443 N Burritt Ave Unit Foote
- 517 N Adams Ave
- 511 N Burritt Ave
- 487 N Adams Ave
- 531 N Adams Ave
- 531 N Adams Ave Unit Lott
- 429 N Burritt Ave
- 533 N Burritt Ave
- 469 N Adams Ave
