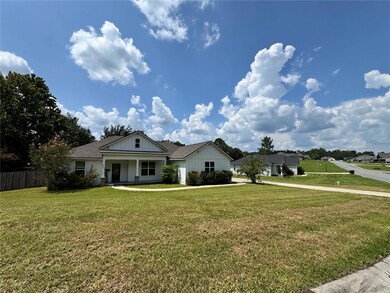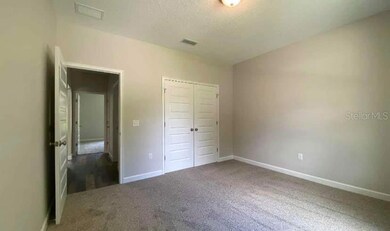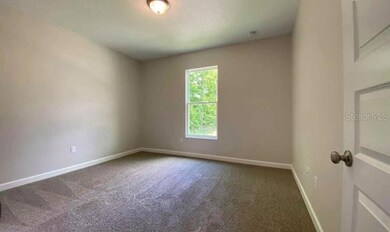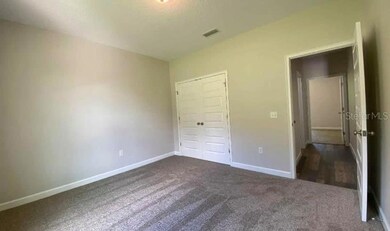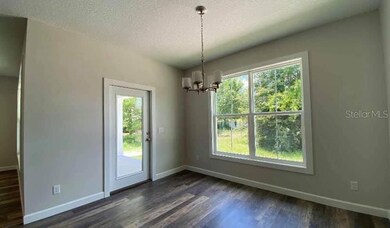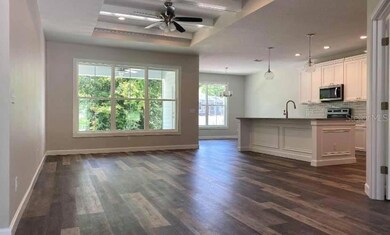492 NW Forest Meadows Ave Lake City, FL 32055
Highlights
- In Ground Pool
- Main Floor Primary Bedroom
- No HOA
- Westside Elementary School Rated A-
- Pool View
- Covered Patio or Porch
About This Home
This beautifully maintained 4-bedroom, 3-bathroom home in the heart of Lake City has everything you’ve been looking for – and more! Step inside and be welcomed by spacious bedrooms filled with natural light, renovated cabinetry that adds a modern touch to your kitchen, and sleek stainless-steel appliances perfect for cooking and entertaining. The open flow of the home creates a comfortable yet stylish atmosphere that fits every lifestyle. But the real showstopper? Your very own in-ground pool – ideal for relaxing weekends, summer gatherings, or unwinding after a long day. Pair that with the fenced backyard, and you’ve got a private oasis to enjoy year-round. Other highlights include: -Laundry in-unit for ultimate convenience -Attached garage for parking and extra storage -A home designed with modern updates and comfort in mind This Lake City gem truly checks all the boxes: comfort, convenience, and style – topped with the luxury of your own backyard retreat. Don’t wait – homes like this don’t stay on the market for long! Contact us now for more details! Online Rental Process – Beware of Scams!
We conduct our rental process entirely online. We do not normally meet in person to collect funds or sign leases. If meeting in person, only meet with Property Manager Pranish "Nish" Sharma. Renters Insurance Required. Must obtain and show proof prior to move-in date. Everyone 18 or older MUST apply.
Property will be leased “as is.” Additional Fees Apply: Application Fee: $75 per adult (18+) Administration Fee: $200 (Waived) Small Pets Welcome! Pet Application Fee: $30 per pet
Pet Rent: $25/month per pet
Pet Fee: $250 per pet (All fees are subject to change without prior notice)
Listing Agent
LEGACY CORNERSTONE INC Brokerage Phone: 407-674-5601 License #3302776 Listed on: 11/14/2025
Home Details
Home Type
- Single Family
Est. Annual Taxes
- $4,201
Year Built
- Built in 2020
Lot Details
- 0.5 Acre Lot
- Back Yard Fenced
Parking
- 2 Car Attached Garage
Interior Spaces
- 2,066 Sq Ft Home
- Ceiling Fan
- Formal Dining Room
- Pool Views
Kitchen
- Cooktop
- Microwave
- Dishwasher
Bedrooms and Bathrooms
- 4 Bedrooms
- Primary Bedroom on Main
- Walk-In Closet
- 3 Full Bathrooms
Laundry
- Laundry in unit
- Dryer
- Washer
Outdoor Features
- In Ground Pool
- Covered Patio or Porch
Schools
- Eastside Elementary School
- Richardson Sixth Grade Academy Middle School
- Columbia High School
Utilities
- Central Air
- Heat Pump System
- Thermostat
Listing and Financial Details
- Residential Lease
- Security Deposit $2,895
- Property Available on 11/14/25
- The owner pays for laundry
- $75 Application Fee
- Assessor Parcel Number 34-3S-16-02461-301
Community Details
Overview
- No Home Owners Association
- Forest Plantation Subdivision
Pet Policy
- Pets up to 35 lbs
- Pet Size Limit
- 2 Pets Allowed
- $250 Pet Fee
- Dogs and Cats Allowed
- Breed Restrictions
Map
Source: Stellar MLS
MLS Number: O6360789
APN: 34-3S-16-02461-301
- 572 NW Oakmont Way
- 4206 NW Wisteria Dr
- 0 Hwy 90 Unit 126490
- 0 Devane Street (13) Unit 62109
- 0 Devane Street (14) Unit 62110
- 0 Devane Street (7) Unit 62107
- 0 W Us Hwy 90 Unit 22608970
- 0 W Us Hwy 90 Unit 126085
- 0 NW Hall of Fame Dr
- 577 NW Hall of Fame Dr
- . NW Hall of Fame Dr
- 174 NW Clubview Cir
- 378 NW Clubview Cir
- 0 Prosperity Place Mb2 Unit 70126
- 163 NW Birdie Place
- 160 NW Ethelind Ct
- 0 Executive Glen Unit 106085
- 188 Ethiland Ct
- 3853 NW Huntsboro St
- 3815 NW Huntsboro St
- 215 NW Fairway Hills Glen
- 408 SW Pilots Way
- 0 SW Mary Ethel Ln
- 1533 SW Ironwood Dr
- 0 Us-90 Unit 103859
- 910 Arlington Blvd
- 375 SW Huntington Glen
- 384 SW Dexter Cir
- 919 SW Gator Ct
- 1161 SW Lake Montgomery Ave
- 535 N West Moore Rd
- 506 SW Tularosa Ln
- 413 NW Madison St Unit 104
- 361 NW Jefferson St
- 612 SW Amberwood Loop
- 767 SW Alachua Ave
- 235 SW Columbia Ave
- 219 NW Jacquez Place

