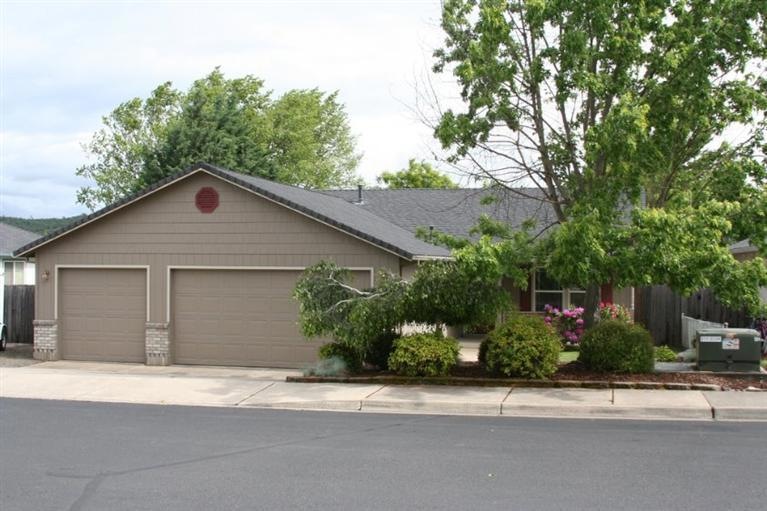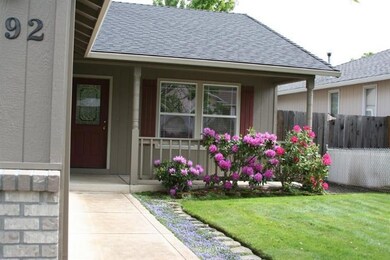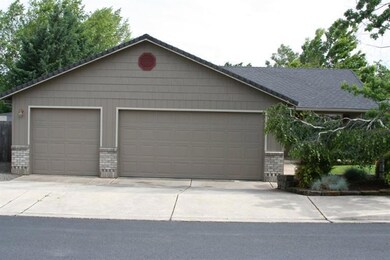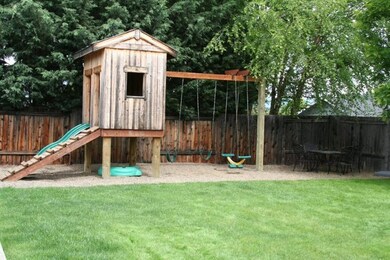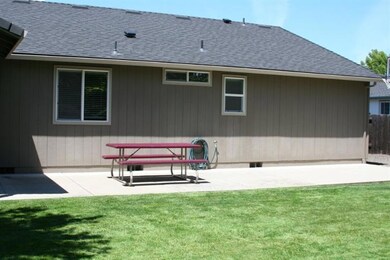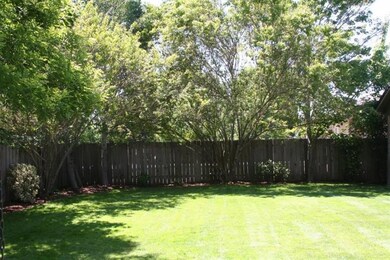
492 Westminster Dr Eagle Point, OR 97524
Highlights
- RV Access or Parking
- Vaulted Ceiling
- No HOA
- Territorial View
- Ranch Style House
- 3 Car Attached Garage
About This Home
As of March 2025This is an adorable family home that has a large park like setting in the backyard. This open floor plan has an abundance of natural lighting and a lg kitchen that is centered for entertaining. The entry and bathroom has been updated with beautiful tile work, unique lighting fixtures in the dining room and owner has an eye for dcor. The bedrooms are spacious along with the master suite that has vaulted ceiling, art ledges, and opens to the beautiful backyard. The lg backyard has mature trees that provide a very private setting that can be viewed from kitchen and living room. There is also a play structure for the kids and plenty of room to put in your own pool. But wait there is more... a three car garage with plenty of RV parking for all your toys!
Last Agent to Sell the Property
John L. Scott Medford License #201209590 Listed on: 07/07/2015

Last Buyer's Agent
Jake Jakabosky
RE/MAX Integrity
Home Details
Home Type
- Single Family
Est. Annual Taxes
- $2,585
Year Built
- Built in 2000
Lot Details
- 8,712 Sq Ft Lot
- Fenced
- Level Lot
- Property is zoned R-1-6, R-1-6
Parking
- 3 Car Attached Garage
- RV Access or Parking
Home Design
- Ranch Style House
- Frame Construction
- Composition Roof
- Concrete Perimeter Foundation
Interior Spaces
- 1,645 Sq Ft Home
- Vaulted Ceiling
- Ceiling Fan
- Double Pane Windows
- Territorial Views
- Fire and Smoke Detector
Kitchen
- Oven
- Cooktop
- Microwave
- Dishwasher
- Kitchen Island
- Trash Compactor
- Disposal
Flooring
- Carpet
- Stone
- Vinyl
Bedrooms and Bathrooms
- 3 Bedrooms
- Walk-In Closet
- 2 Full Bathrooms
Outdoor Features
- Patio
Schools
- Eagle Rock Elementary School
- Eagle Point Middle School
- Eagle Point High School
Utilities
- Forced Air Heating and Cooling System
- Heating System Uses Natural Gas
- Water Heater
Community Details
- No Home Owners Association
Listing and Financial Details
- Assessor Parcel Number 10939022
Ownership History
Purchase Details
Home Financials for this Owner
Home Financials are based on the most recent Mortgage that was taken out on this home.Purchase Details
Home Financials for this Owner
Home Financials are based on the most recent Mortgage that was taken out on this home.Purchase Details
Home Financials for this Owner
Home Financials are based on the most recent Mortgage that was taken out on this home.Purchase Details
Home Financials for this Owner
Home Financials are based on the most recent Mortgage that was taken out on this home.Purchase Details
Home Financials for this Owner
Home Financials are based on the most recent Mortgage that was taken out on this home.Purchase Details
Home Financials for this Owner
Home Financials are based on the most recent Mortgage that was taken out on this home.Purchase Details
Home Financials for this Owner
Home Financials are based on the most recent Mortgage that was taken out on this home.Similar Homes in Eagle Point, OR
Home Values in the Area
Average Home Value in this Area
Purchase History
| Date | Type | Sale Price | Title Company |
|---|---|---|---|
| Warranty Deed | $405,000 | First American Title | |
| Warranty Deed | $240,000 | Ticor Title Company Of Or | |
| Interfamily Deed Transfer | -- | None Available | |
| Interfamily Deed Transfer | -- | None Available | |
| Warranty Deed | $245,000 | Lawyers Title Ins | |
| Warranty Deed | $245,000 | Lawyers Title Ins | |
| Warranty Deed | $142,000 | Amerititle |
Mortgage History
| Date | Status | Loan Amount | Loan Type |
|---|---|---|---|
| Open | $384,750 | New Conventional | |
| Previous Owner | $240,000 | VA | |
| Previous Owner | $140,680 | New Conventional | |
| Previous Owner | $155,000 | Fannie Mae Freddie Mac | |
| Previous Owner | $155,000 | Purchase Money Mortgage | |
| Previous Owner | $120,700 | No Value Available |
Property History
| Date | Event | Price | Change | Sq Ft Price |
|---|---|---|---|---|
| 03/05/2025 03/05/25 | Sold | $405,000 | -2.4% | $262 / Sq Ft |
| 01/29/2025 01/29/25 | Pending | -- | -- | -- |
| 01/23/2025 01/23/25 | For Sale | $415,000 | +72.9% | $269 / Sq Ft |
| 08/28/2015 08/28/15 | Sold | $240,000 | -4.0% | $146 / Sq Ft |
| 07/11/2015 07/11/15 | Pending | -- | -- | -- |
| 07/07/2015 07/07/15 | For Sale | $250,000 | -- | $152 / Sq Ft |
Tax History Compared to Growth
Tax History
| Year | Tax Paid | Tax Assessment Tax Assessment Total Assessment is a certain percentage of the fair market value that is determined by local assessors to be the total taxable value of land and additions on the property. | Land | Improvement |
|---|---|---|---|---|
| 2025 | $3,074 | $224,660 | $59,240 | $165,420 |
| 2024 | $3,074 | $218,120 | $57,510 | $160,610 |
| 2023 | $2,970 | $211,770 | $55,840 | $155,930 |
| 2022 | $2,889 | $211,770 | $55,840 | $155,930 |
| 2021 | $2,804 | $205,610 | $54,210 | $151,400 |
| 2020 | $2,978 | $199,630 | $52,630 | $147,000 |
| 2019 | $2,933 | $188,180 | $49,610 | $138,570 |
| 2018 | $2,877 | $182,700 | $48,160 | $134,540 |
| 2017 | $2,806 | $182,700 | $48,160 | $134,540 |
| 2016 | $2,752 | $172,220 | $45,400 | $126,820 |
| 2015 | $2,662 | $172,220 | $45,400 | $126,820 |
| 2014 | $2,585 | $162,340 | $42,800 | $119,540 |
Agents Affiliated with this Home
-
Shelly Culbertson

Seller's Agent in 2025
Shelly Culbertson
John L. Scott Medford
(541) 621-1602
184 Total Sales
-
Matt Misener

Buyer's Agent in 2025
Matt Misener
RE/MAX
(541) 930-2686
188 Total Sales
-
J
Buyer's Agent in 2015
Jake Jakabosky
RE/MAX
-
I
Buyer Co-Listing Agent in 2015
Israel Hunter
RE/MAX
Map
Source: Oregon Datashare
MLS Number: 102957688
APN: 10939022
- 507 Westminster Dr
- 459 Crystal Dr
- 414 Westminster Dr
- 356 Candis Dr
- 428 Crystal Dr
- 409 Crystal Dr
- 13 Raywood Ct
- 656 Andrea Way
- 28 Raywood Ct
- 4 Meadowfield Cir
- 930 Win Way
- 144 Reese Creek Rd
- 601 Barton Rd
- 633 E Archwood Dr Unit 84
- 633 E Archwood Dr Unit 74
- 633 E Archwood Dr Unit 60
- 633 E Archwood Dr Unit 130
- 633 E Archwood Dr Unit 101
- 1180 Highlands Dr Unit 4
- 0 Reese Creek Rd Unit 23809877
